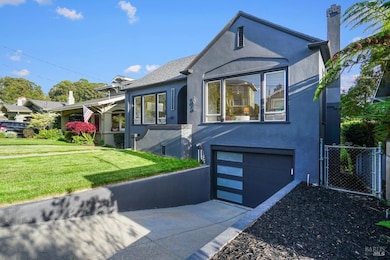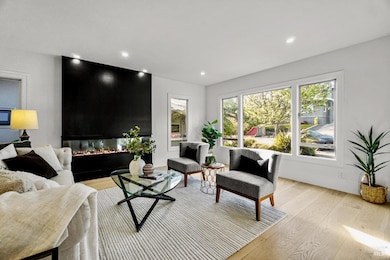1074 Annerley Rd Piedmont, CA 94610
Crocker Highlands NeighborhoodEstimated payment $10,498/month
Highlights
- Contemporary Architecture
- Main Floor Primary Bedroom
- Living Room
- Crocker Highlands Elementary School Rated A-
- 2 Car Attached Garage
- Bathroom on Main Level
About This Home
Welcome to a modern sanctuary in the heart of Piedmont! This is where elegant design meets everyday functionality. This 3-bedroom, 3-bathroom home with an additional office space, spans 2,126 square feet and is bathed in natural light, creating a warm and inviting atmosphere throughout. Step into the contemporary kitchen, expertly renovated with premium cabinets, counters, and stainless-steel appliances - all perfect for culinary creations. The formal dining room and kitchen dining area offers versatile spaces for intimate dinners or grand celebrations. The spa-like bathrooms feature double sinks and thoughtfully renovated finishes that provide a tranquil retreat. This home is designed for comfort and style. Don't miss the additional living room with a wet bar just off the tandem garage. This layout is ideal for entertaining and seamlessly connecting indoor and outdoor spaces. Conveniently located near local shops, Piedmont Park, and critically acclaimed schools. This exquisite home offers a sophisticated lifestyle in a prime location, ready to welcome you to your next chapter.
Home Details
Home Type
- Single Family
Est. Annual Taxes
- $10,895
Year Built
- Built in 1923
Lot Details
- 4,722 Sq Ft Lot
- Irregular Lot
Parking
- 2 Car Attached Garage
- Front Facing Garage
- Tandem Garage
- Garage Door Opener
Home Design
- Contemporary Architecture
- Shingle Roof
- Composition Roof
- Stucco
Interior Spaces
- 2,126 Sq Ft Home
- 2-Story Property
- Ceiling Fan
- Electric Fireplace
- Family Room
- Living Room
- Dining Room
Bedrooms and Bathrooms
- 4 Bedrooms
- Primary Bedroom on Main
- Bathroom on Main Level
- 3 Full Bathrooms
Laundry
- Sink Near Laundry
- Washer and Dryer Hookup
Utilities
- Central Heating
Listing and Financial Details
- Assessor Parcel Number 011-0861-082
Map
Home Values in the Area
Average Home Value in this Area
Tax History
| Year | Tax Paid | Tax Assessment Tax Assessment Total Assessment is a certain percentage of the fair market value that is determined by local assessors to be the total taxable value of land and additions on the property. | Land | Improvement |
|---|---|---|---|---|
| 2025 | $10,895 | $757,350 | $227,154 | $530,196 |
| 2024 | $10,895 | $742,500 | $222,700 | $519,800 |
| 2023 | $1,961 | $653,000 | $198,000 | $462,000 |
| 2022 | $1,858 | $32,969 | $6,238 | $33,731 |
| 2021 | $1,671 | $32,185 | $6,115 | $33,070 |
| 2020 | $1,651 | $38,784 | $6,053 | $32,731 |
| 2019 | $1,524 | $38,023 | $5,934 | $32,089 |
| 2018 | $1,496 | $37,278 | $5,818 | $31,460 |
| 2017 | $1,419 | $36,546 | $5,703 | $30,843 |
| 2016 | $1,267 | $35,830 | $5,592 | $30,238 |
| 2015 | $1,160 | $35,292 | $5,508 | $29,784 |
| 2014 | $1,047 | $34,601 | $5,400 | $29,201 |
Property History
| Date | Event | Price | Change | Sq Ft Price |
|---|---|---|---|---|
| 08/22/2025 08/22/25 | Price Changed | $1,799,999 | -2.7% | $847 / Sq Ft |
| 07/09/2025 07/09/25 | Price Changed | $1,850,000 | -7.5% | $870 / Sq Ft |
| 05/01/2025 05/01/25 | For Sale | $1,999,999 | +48.1% | $941 / Sq Ft |
| 02/04/2025 02/04/25 | Off Market | $1,350,000 | -- | -- |
| 09/19/2023 09/19/23 | Sold | $1,350,000 | +25.6% | $635 / Sq Ft |
| 09/09/2023 09/09/23 | Pending | -- | -- | -- |
| 09/07/2023 09/07/23 | For Sale | $1,075,000 | -- | $506 / Sq Ft |
Purchase History
| Date | Type | Sale Price | Title Company |
|---|---|---|---|
| Grant Deed | $1,350,000 | Fidelity National Title Compan | |
| Interfamily Deed Transfer | -- | None Available | |
| Interfamily Deed Transfer | -- | None Available |
Source: Bay Area Real Estate Information Services (BAREIS)
MLS Number: 325039509
APN: 011-0861-083-00
- 846 Mandana Blvd
- 840 York St
- 10 Jerome Ave
- 609 Valle Vista Ave
- 869 Macarthur Blvd Unit A
- 733 Grosvenor Place
- 914 Everett Ave
- 3701 Park Boulevard Way Unit A
- 538 Chetwood St
- 3761 Park Boulevard Way
- 1658 Lower Grand Ave Unit 1658BCasitaUnit
- 500 Vernon St
- 466 Crescent St Unit 102
- 1050 Elbert St Unit glenview
- 175 Santa Rosa Ave
- 19 Monte Ave
- 3900 Harrison St Unit 201
- 323 Monte Vista Ave Unit 310
- 570 Boden Way
- 498 Capital St Unit 5







