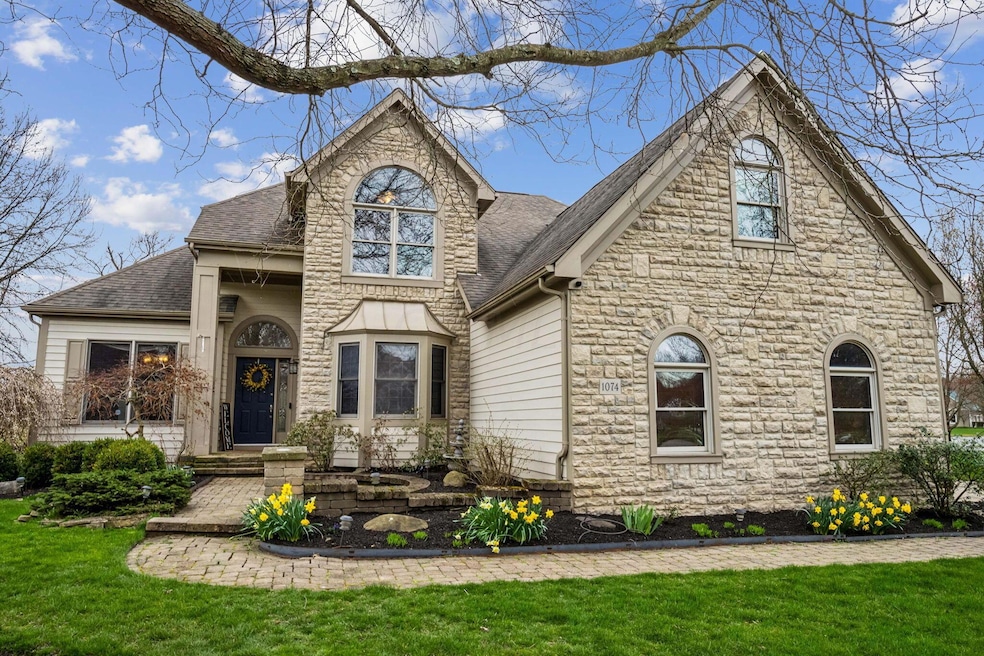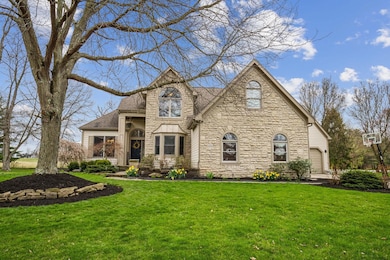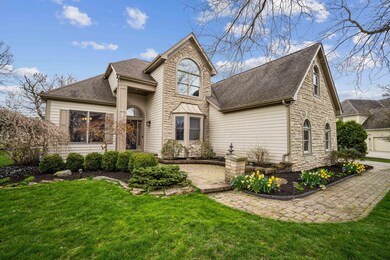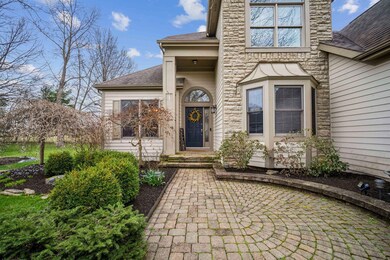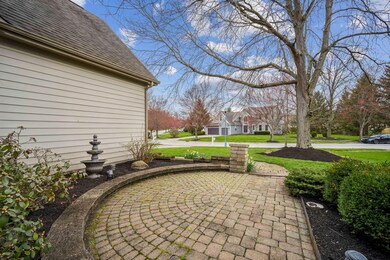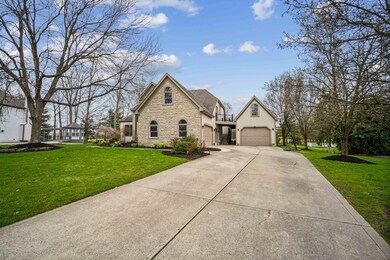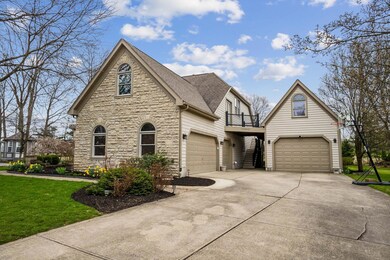
1074 Bayboro Dr New Albany, OH 43054
Estimated Value: $687,000 - $822,590
Highlights
- Water Views
- Deck
- Main Floor Primary Bedroom
- High Point Elementary School Rated A
- Pond
- Whirlpool Bathtub
About This Home
As of May 2024Situated in the highly desirable Harrison Pond Estates at Rocky Fork this rare 1st floor master suite features wide open spaces, vaulted ceilings, finished lower level & 3 car garage. You'll love the Acacia hardwood floors, all new top end stainless steel appliances, updated kitchen w/ granite counters & a wine cooler to boot. Upstairs you'll find 2 bedrooms, a full bath & an oversized bonus room which could be used as a 4th bedroom. Downstairs is nearly 1000 sq/ft of finished space perfect for the kids, man cave or media room plus a separate area perfect for your exercise equipment. Outside you back up to green space & includes a large deck w/ Gazebo, extra large paver patio w/ fire pit, an art studio above the 3rd garage w/ its own observation deck, a water feature & irrigation system.
Last Agent to Sell the Property
Keller Williams Greater Cols License #2020005978 Listed on: 03/21/2024

Home Details
Home Type
- Single Family
Est. Annual Taxes
- $14,189
Year Built
- Built in 1996
Lot Details
- 0.62
HOA Fees
- $46 Monthly HOA Fees
Parking
- 4 Car Attached Garage
Home Design
- Block Foundation
- Wood Siding
- Stone Exterior Construction
Interior Spaces
- 4,120 Sq Ft Home
- 2-Story Property
- Gas Log Fireplace
- Great Room
- Bonus Room
- Water Views
- Basement
- Recreation or Family Area in Basement
- Laundry on lower level
Kitchen
- Gas Range
- Microwave
- Dishwasher
Bedrooms and Bathrooms
- 4 Bedrooms | 1 Primary Bedroom on Main
- Whirlpool Bathtub
Outdoor Features
- Pond
- Balcony
- Deck
- Patio
Additional Features
- 0.62 Acre Lot
- Central Air
Listing and Financial Details
- Assessor Parcel Number 025-010684-00
Community Details
Overview
- Association Phone (614) 781-0055
- Town Properties HOA
Recreation
- Community Pool
- Park
- Bike Trail
Ownership History
Purchase Details
Home Financials for this Owner
Home Financials are based on the most recent Mortgage that was taken out on this home.Purchase Details
Purchase Details
Home Financials for this Owner
Home Financials are based on the most recent Mortgage that was taken out on this home.Purchase Details
Home Financials for this Owner
Home Financials are based on the most recent Mortgage that was taken out on this home.Purchase Details
Home Financials for this Owner
Home Financials are based on the most recent Mortgage that was taken out on this home.Similar Homes in the area
Home Values in the Area
Average Home Value in this Area
Purchase History
| Date | Buyer | Sale Price | Title Company |
|---|---|---|---|
| Roderick Michael | $682,600 | Powell Title | |
| Jones Bryan A | -- | None Available | |
| Jones Bryan | $440,000 | First American Title Ins Co | |
| Davis Margaret L | $348,900 | None Available | |
| Mechtly Kerry D | $280,183 | -- |
Mortgage History
| Date | Status | Borrower | Loan Amount |
|---|---|---|---|
| Open | Roderick Michael | $452,550 | |
| Previous Owner | Jones Bryan A | $539,756 | |
| Previous Owner | Jones Bryan | $468,207 | |
| Previous Owner | Jones Bryan | $455,840 | |
| Previous Owner | Davis Margaret L | $338,017 | |
| Previous Owner | Mechtly Kerry D | $204,000 | |
| Previous Owner | Mechtly Kerry D | $207,000 |
Property History
| Date | Event | Price | Change | Sq Ft Price |
|---|---|---|---|---|
| 03/31/2025 03/31/25 | Off Market | $440,000 | -- | -- |
| 05/03/2024 05/03/24 | Sold | $682,550 | 0.0% | $166 / Sq Ft |
| 03/21/2024 03/21/24 | For Sale | $682,550 | +55.1% | $166 / Sq Ft |
| 03/24/2020 03/24/20 | Sold | $440,000 | -1.6% | $122 / Sq Ft |
| 02/07/2020 02/07/20 | Price Changed | $447,300 | -0.6% | $124 / Sq Ft |
| 01/20/2020 01/20/20 | For Sale | $449,800 | +28.9% | $125 / Sq Ft |
| 12/28/2012 12/28/12 | Sold | $348,900 | -0.3% | $97 / Sq Ft |
| 12/05/2012 12/05/12 | For Sale | $349,900 | -- | $97 / Sq Ft |
Tax History Compared to Growth
Tax History
| Year | Tax Paid | Tax Assessment Tax Assessment Total Assessment is a certain percentage of the fair market value that is determined by local assessors to be the total taxable value of land and additions on the property. | Land | Improvement |
|---|---|---|---|---|
| 2024 | $14,369 | $243,920 | $42,350 | $201,570 |
| 2023 | $14,189 | $243,915 | $42,350 | $201,565 |
| 2022 | $11,207 | $150,080 | $21,000 | $129,080 |
| 2021 | $10,840 | $150,080 | $21,000 | $129,080 |
| 2020 | $10,107 | $141,120 | $21,000 | $120,120 |
| 2019 | $8,536 | $118,930 | $17,500 | $101,430 |
| 2018 | $8,291 | $118,930 | $17,500 | $101,430 |
| 2017 | $7,968 | $118,930 | $17,500 | $101,430 |
| 2016 | $8,101 | $112,000 | $23,380 | $88,620 |
| 2015 | $8,107 | $112,000 | $23,380 | $88,620 |
| 2014 | $8,045 | $112,000 | $23,380 | $88,620 |
| 2013 | $3,995 | $112,000 | $23,380 | $88,620 |
Agents Affiliated with this Home
-
Benjamin Jones
B
Seller's Agent in 2024
Benjamin Jones
Keller Williams Greater Cols
(614) 546-9514
45 Total Sales
-
Lori Lynn

Buyer's Agent in 2024
Lori Lynn
Keller Williams Consultants
(614) 395-9628
438 Total Sales
-
Jaysen Barlow

Seller's Agent in 2020
Jaysen Barlow
Sell For One Percent
(614) 579-1442
356 Total Sales
-
P
Buyer's Agent in 2020
Paige Golding
Home Central Realty
-
V
Seller's Agent in 2012
Vincent Oddi
RE/MAX
-
David Barlow

Buyer's Agent in 2012
David Barlow
Sell For One Percent
(614) 778-6616
67 Total Sales
Map
Source: Columbus and Central Ohio Regional MLS
MLS Number: 224007519
APN: 025-010684
- 3182 Grey Fox Dr
- 1148 Challis Springs Dr
- 1229 Whispering Meadow Ct
- 1136 Sleeping Meadow Dr
- 6355 Darling Rd
- 1775 Harrison Pond Dr
- 6429 Darling Rd
- 2584 Rittenour Ct
- 986 Zodiac Ave
- 1099 Riva Ridge Blvd
- 6548 Wheatly Rd Unit LOT 703
- 6554 Wheatly Rd Unit LOT 705
- 6577 Wheatly Rd Unit LOT 403
- 6550 Wheatly Rd Unit LOT 704
- 7768 Ansante Dr Unit 101
- 6543 Wheatly Rd Unit Lot 204
- 6559 Wheatly Rd Unit Lot 304
- 6582 Wheatly Rd Unit Lot 601
- 3325 Strickland Dr
- 4648 E Johnstown Rd
- 1074 Bayboro Dr
- 1092 Bayboro Dr
- 1050 Creswell Cir
- 1071 Bayboro Dr
- 1112 Bayboro Dr
- 1042 Creswell Cir
- 1329 Penderson Ct
- 1099 Bayboro Dr
- 1132 Bayboro Dr
- 1052 Creswell Cir
- 1319 Penderson Ct
- 1127 Bayboro Dr
- 1152 Bayboro Dr
- 1062 Creswell Cir
- 1313 Penderson Ct
- 1330 Penderson Ct
- 1155 Bayboro Dr
- 6130 Headley Rd
- 1072 Creswell Cir
- 1320 Penderson Ct
