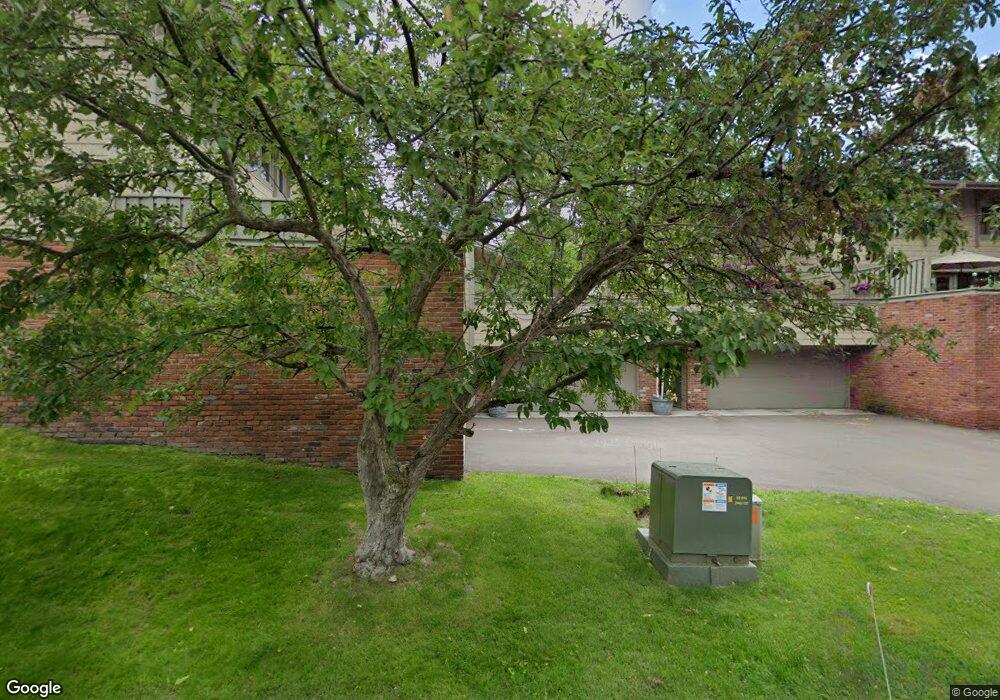
1074 Cedar View Dr Minneapolis, MN 55405
Bryn Mawr NeighborhoodEstimated Value: $360,433 - $598,000
Highlights
- Heated In Ground Pool
- Vaulted Ceiling
- Skylights
- Deck
- Community Garden
- 2 Car Attached Garage
About This Home
As of June 2012Beautiful unit in fabulous complex, just 5 minutes to Downtown, walk to Cedar Lake & bike to The Walker or coffee in Bryn Mawr. Sweet, wall paper removed, new countertops & carpet. Huge deck 28x22! Lovely pool, grounds, gardens. An oasis in the city!
Last Listed By
William MacKenzie
Coldwell Banker Burnet Listed on: 03/26/2012
Townhouse Details
Home Type
- Townhome
Est. Annual Taxes
- $4,774
Year Built
- 1973
Lot Details
- 871 Sq Ft Lot
- Property fronts a private road
- Sprinkler System
HOA Fees
- $410 Monthly HOA Fees
Home Design
- Wood Shingle Roof
- Wood Siding
Interior Spaces
- Vaulted Ceiling
- Skylights
- Electric Fireplace
- Combination Dining and Living Room
Kitchen
- Eat-In Kitchen
- Built-In Oven
- Cooktop
- Dishwasher
- Disposal
Bedrooms and Bathrooms
- 2 Bedrooms
- Bathroom on Main Level
Laundry
- Dryer
- Washer
Finished Basement
- Walk-Out Basement
- Basement Fills Entire Space Under The House
- Basement Window Egress
Parking
- 2 Car Attached Garage
- Side by Side Parking
Outdoor Features
- Heated In Ground Pool
- Deck
Utilities
- Forced Air Heating and Cooling System
Community Details
Overview
- Association fees include exterior maintenance, shared amenities, snow removal, water
Amenities
- Community Garden
Ownership History
Purchase Details
Home Financials for this Owner
Home Financials are based on the most recent Mortgage that was taken out on this home.Similar Homes in Minneapolis, MN
Home Values in the Area
Average Home Value in this Area
Purchase History
| Date | Buyer | Sale Price | Title Company |
|---|---|---|---|
| Deering Philip | $282,000 | Midland Title |
Property History
| Date | Event | Price | Change | Sq Ft Price |
|---|---|---|---|---|
| 06/12/2012 06/12/12 | Sold | $282,000 | -7.5% | $139 / Sq Ft |
| 03/26/2012 03/26/12 | Pending | -- | -- | -- |
| 03/26/2012 03/26/12 | For Sale | $305,000 | -- | $150 / Sq Ft |
Tax History Compared to Growth
Tax History
| Year | Tax Paid | Tax Assessment Tax Assessment Total Assessment is a certain percentage of the fair market value that is determined by local assessors to be the total taxable value of land and additions on the property. | Land | Improvement |
|---|---|---|---|---|
| 2023 | $4,774 | $370,000 | $112,000 | $258,000 |
| 2022 | $4,329 | $336,000 | $96,000 | $240,000 |
| 2021 | $3,968 | $320,000 | $70,000 | $250,000 |
| 2020 | $4,299 | $305,000 | $9,900 | $295,100 |
| 2019 | $4,196 | $305,000 | $9,900 | $295,100 |
| 2018 | $3,910 | $290,500 | $9,900 | $280,600 |
| 2017 | $4,008 | $271,500 | $9,900 | $261,600 |
| 2016 | $3,871 | $256,000 | $9,900 | $246,100 |
| 2015 | $3,855 | $244,500 | $9,900 | $234,600 |
| 2014 | -- | $235,000 | $9,900 | $225,100 |
Agents Affiliated with this Home
-
W
Seller's Agent in 2012
William MacKenzie
Coldwell Banker Burnet
-
J
Buyer's Agent in 2012
Jeanine Farrell
Coldwell Banker Burnet
Map
Source: REALTOR® Association of Southern Minnesota
MLS Number: 4114313
APN: 29-029-24-42-0059
- 1058 Cedar View Dr
- 1045 Thomas Ave S
- 1112 Vincent Ave S
- 720 Cedar Lake Rd S
- 437 Upton Ave S
- 428 Sheridan Ave S
- 1967 Sheridan Ave S
- 601 Queen Ave S
- 1984 Kenwood Pkwy
- 1700 Kenwood Pkwy
- 1600 Kenwood Pkwy
- 1448 Lakeview Ave S
- 2323 Laurel Ave
- 2029 Sheridan Ave S
- 1824 Oliver Ave S
- 632 Morgan Ave S
- 1128 Kenwood Pkwy Unit 1
- 241 Queen Ave S
- 2421 W 21st St
- 1918 Cedar Lake Pkwy
- 1074 Cedar View Dr
- 1072 Cedar View Dr
- 1076 Cedar View Dr
- 1078 Cedar View Dr
- 1070 Cedar View Dr
- 1080 Cedar View Dr
- 1068 Cedar View Dr
- 1071 Antoinette Ave
- 1082 Cedar View Dr
- 1069 Antoinette Ave
- 1064 Cedar View Dr
- 1066 Cedar View Dr
- 1062 Cedar View Dr
- 1041 Thomas Ave S
- 1084 Cedar View Dr
- 1037 Thomas Ave S
- 1067 Antoinette Ave
- 1060 Cedar View Dr
- 1033 Thomas Ave S
- 1065 Antoinette Ave
