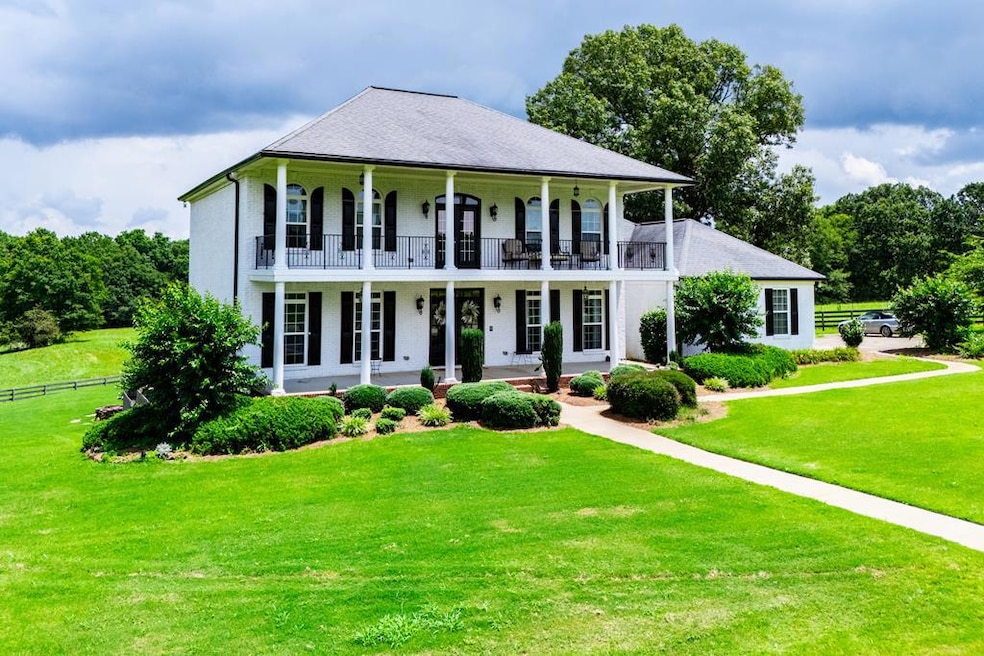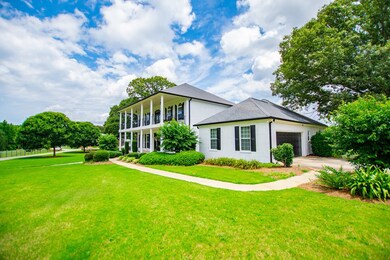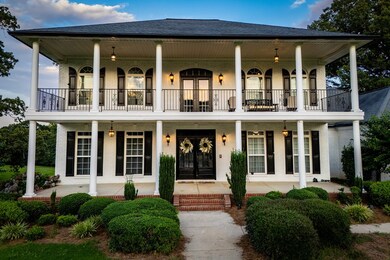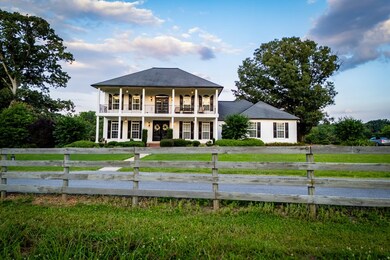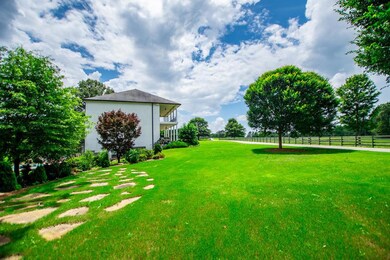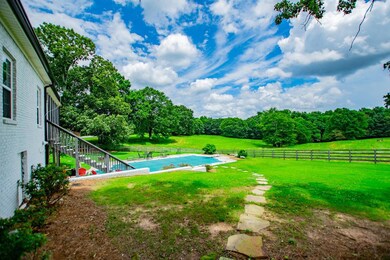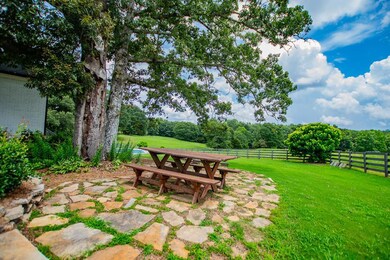Once in a lifetime opportunity to own a breathtaking farm featuring a Georgian style brick main residence, 7500 square foot event center, hay/equipment barn with tack room, covered riding arena, RV parking with power, and she shed, all located on almost 53 acres ready for your livestock and horses. The main home first level features gorgeous hardwoods, dining room that seats 12 plus, wood paneled office with fireplace, living room with fireplace, screened porch overlooking the in-ground pool and grounds, spacious kitchen with island, granite, and farmhouse sink, oversized laundry, and owners suite. Upstairs, you will find 3 more spacious bedrooms all with en suite full baths, plus a sitting area connected to the covered 2nd floor porch. Downstairs is yet more space, featuring a gaming area, theater area, kitchenette, and another full bath. This area opens up to the pool deck directly. The event center is 7500 square feet of gorgeous perfection with burnished concrete floors, air conditioned kitchen with warmer, coolers, and prep area plus access to loading area, his and her air conditioned baths, over 20 farmouse tables and chairs to seat over 200, 2 bar areas, and attached storage. The equipment barn has a tack room, covered tractor parking, and ample space to store your hay. There is also RV parking with power, a she shed, and a covered riding arena. All of this is accessed by an almost 1000 foot long driveway from beautiful Glenloch Rd, ensuring the highest level of privacy. The pastures have automatic watering systems serviced by county water and are fenced and ready for your horses and cattle. This has been used for many years to host weddings and can continue to be used for events or could be used solely as a residence/farm.

