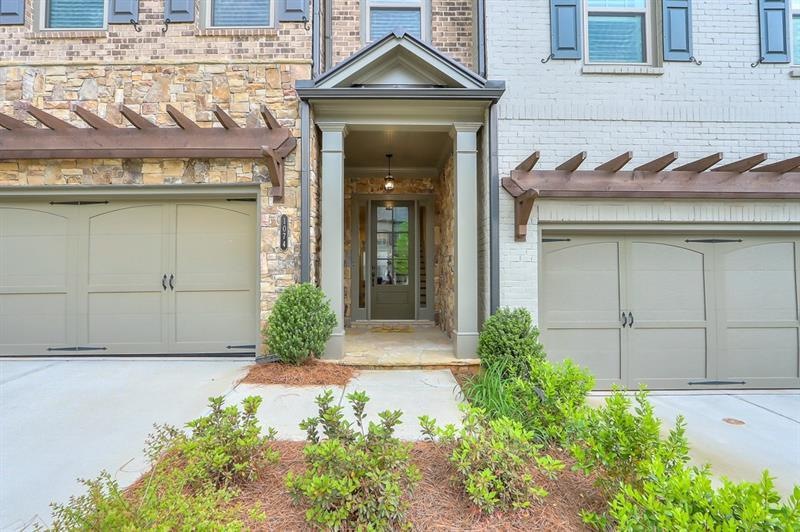This spectacular townhome is located in HARLOW (EAST) in Alpharetta. The Concorde Plan has 3 levels and has an ELEVATOR Shaft ready if you'd like to add one. Trust that this will not last long!! Open-bright spacious plan, ready for your pickiest buyers. Feels like a single family home with all the perks of a townhome. HOA takes care of it all. Hardwood floors throughout, except for bedrooms. A beautiful chef's kitchen with stainless appliances, lovely custom tiled backsplash that goes all the way up, walk-in pantry, butlers pantry, oven and convection microwave. The large open family room has a gas fireplace and built-in bookshelves. OVERSIZED primary suite has a separate sitting room, and large walk in closet that connects to your laundry room. Sexy primary bathroom with a huge walk-in shower, his-her vanities. 2 additional secondary beds on the upper level. The 3rd level (bonus) has a massive family room. Can be used as a wonderful exercise or play room, in law suite, etc. Check out the cool new built in bar, too, full bath...But WAIT...that's not all. Don't miss the newly built Media Room. There are 2 water heaters. 2 HVAC systems. Spacious 2-car garage with extra storage. AND, check out the wonderful amenities, including a large clubhouse, VERY active HOA with a wonderful social committee for tons of events, 2 pools, tennis courts, doggie park, pickle ball, walking trails, parklike areas to eat & entertain. Fabulous schools, dining & entertainment. Close to NP Mall, GA 400. Even WALK to Ameris Bank Amphitheater to enjoy the many concerts. Hands down the best area/community/location. Min to downtown Roswell/Alpharetta, N Fulton Hospital & Greenway. This lives like a single family home rather than a townhome - sometimes you'll forget it's a townhouse except when you see your incredibly low utility bills & meet our awesome neighbors. SO HURRY...THESE DON'T LAST LONG!!

