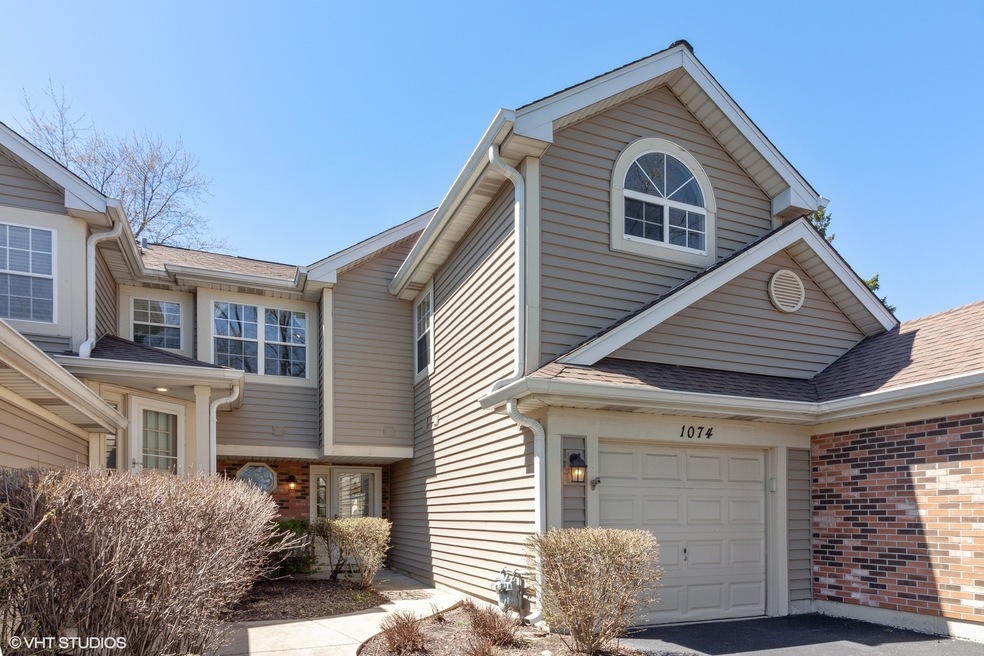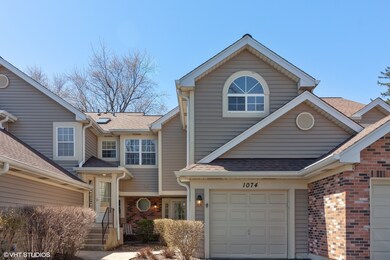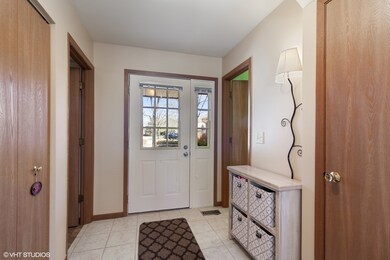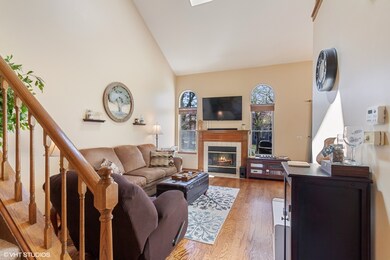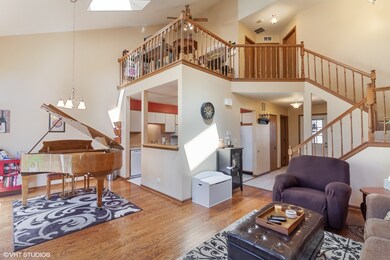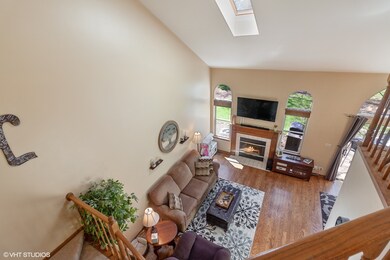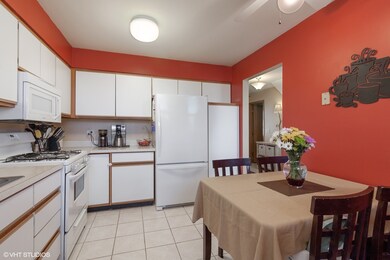
1074 Lakewood Cir Unit 83 Carol Stream, IL 60188
Estimated Value: $235,000 - $291,000
Highlights
- Landscaped Professionally
- Vaulted Ceiling
- Walk-In Pantry
- Heritage Lakes Elementary School Rated A-
- Loft
- Cul-De-Sac
About This Home
As of June 2019Well maintained Townhouse in highly desired Bennington subdivision near parks, lake, walking paths, schools, and shopping. Great for entertaining with its open layout and beautiful fireplace. Tons of natural light from the beautiful skylights and vaulted ceilings. Large loft could be used as a third bedroom. Enjoy the professionally landscaped yard while sitting on the back patio. Move in with confidence knowing that the kitchen appliances, water heater, furnace, and window panes are less than 4 years old. Home is located in award winning district 93 and highly sought after Heritage Lakes Elementary School.
Last Agent to Sell the Property
Coldwell Banker Realty License #475170016 Listed on: 04/25/2019

Townhouse Details
Home Type
- Townhome
Est. Annual Taxes
- $6,263
Year Built
- 1989
Lot Details
- Cul-De-Sac
- East or West Exposure
- Landscaped Professionally
HOA Fees
- $290 per month
Parking
- Attached Garage
- Parking Available
- Shared Driveway
- Off-Street Parking
- Parking Included in Price
- Garage Is Owned
Home Design
- Slab Foundation
- Asphalt Shingled Roof
- Vinyl Siding
Interior Spaces
- Vaulted Ceiling
- Skylights
- Wood Burning Fireplace
- Loft
Kitchen
- Breakfast Bar
- Walk-In Pantry
- Dishwasher
Utilities
- Forced Air Heating and Cooling System
- Heating System Uses Gas
- Lake Michigan Water
Additional Features
- Patio
- Property is near a bus stop
Community Details
- Pets Allowed
Listing and Financial Details
- Homeowner Tax Exemptions
- $2,500 Seller Concession
Ownership History
Purchase Details
Purchase Details
Home Financials for this Owner
Home Financials are based on the most recent Mortgage that was taken out on this home.Purchase Details
Home Financials for this Owner
Home Financials are based on the most recent Mortgage that was taken out on this home.Purchase Details
Purchase Details
Home Financials for this Owner
Home Financials are based on the most recent Mortgage that was taken out on this home.Purchase Details
Home Financials for this Owner
Home Financials are based on the most recent Mortgage that was taken out on this home.Similar Homes in Carol Stream, IL
Home Values in the Area
Average Home Value in this Area
Purchase History
| Date | Buyer | Sale Price | Title Company |
|---|---|---|---|
| Gatti Enterprises Llc - Lakewood | $90,000 | Chris J Aiello Pc | |
| Gatti Michael C | $180,000 | Attorneys Ttl Guaranty Fund | |
| Hamby Jared | $130,000 | Fidelity National Title | |
| Pennymac Corp | -- | None Available | |
| Banish Michael | $195,000 | Ctic | |
| Mcelligott Mark | $171,000 | -- |
Mortgage History
| Date | Status | Borrower | Loan Amount |
|---|---|---|---|
| Previous Owner | Hamby Jared | $113,900 | |
| Previous Owner | Banish Michael | $195,000 | |
| Previous Owner | Mcelligott Mark | $160,546 | |
| Previous Owner | Mcelligott Mark | $165,850 | |
| Previous Owner | West Suburban Bank | $394,000 |
Property History
| Date | Event | Price | Change | Sq Ft Price |
|---|---|---|---|---|
| 06/14/2019 06/14/19 | Sold | $180,000 | -2.7% | $135 / Sq Ft |
| 04/28/2019 04/28/19 | Pending | -- | -- | -- |
| 04/25/2019 04/25/19 | For Sale | $185,000 | +42.4% | $138 / Sq Ft |
| 10/02/2015 10/02/15 | Sold | $129,900 | +3.9% | $97 / Sq Ft |
| 07/30/2015 07/30/15 | Pending | -- | -- | -- |
| 06/18/2015 06/18/15 | For Sale | $125,000 | -- | $94 / Sq Ft |
Tax History Compared to Growth
Tax History
| Year | Tax Paid | Tax Assessment Tax Assessment Total Assessment is a certain percentage of the fair market value that is determined by local assessors to be the total taxable value of land and additions on the property. | Land | Improvement |
|---|---|---|---|---|
| 2023 | $6,263 | $70,060 | $12,560 | $57,500 |
| 2022 | $6,008 | $65,110 | $11,670 | $53,440 |
| 2021 | $5,743 | $61,810 | $11,080 | $50,730 |
| 2020 | $5,066 | $59,960 | $10,750 | $49,210 |
| 2019 | $4,871 | $57,820 | $10,370 | $47,450 |
| 2018 | $4,330 | $52,700 | $9,450 | $43,250 |
| 2017 | $3,737 | $45,340 | $9,070 | $36,270 |
| 2016 | $3,653 | $43,300 | $8,660 | $34,640 |
| 2015 | $4,098 | $45,750 | $8,200 | $37,550 |
| 2014 | $4,191 | $45,970 | $8,240 | $37,730 |
| 2013 | $4,337 | $48,680 | $8,440 | $40,240 |
Agents Affiliated with this Home
-
Michael Eldridge

Seller's Agent in 2019
Michael Eldridge
Coldwell Banker Realty
(630) 862-0995
1 in this area
19 Total Sales
-
Cheryi Gatti

Buyer's Agent in 2019
Cheryi Gatti
Coldwell Banker Realty
(630) 222-2445
8 in this area
158 Total Sales
-
Anjum Chohan
A
Seller's Agent in 2015
Anjum Chohan
Mutual Realty LLC
18 Total Sales
-
Nathan Stillwell

Buyer's Agent in 2015
Nathan Stillwell
john greene Realtor
(815) 762-1325
1 in this area
634 Total Sales
Map
Source: Midwest Real Estate Data (MRED)
MLS Number: MRD10355913
APN: 01-24-114-083
- 1083 Lakewood Cir
- 1051 Rockport Dr Unit 97
- 1063 Ridgefield Cir
- 1032 Rockport Dr Unit 223
- 1296 Lake Shore Dr
- 1322 Coldspring Rd Unit 196
- 1357 Coldspring Rd Unit 135
- 2240 Greenbay Dr
- 1326 Narragansett Dr
- 3945 Port Dr
- 4050 Bayside Dr
- 1191 Narragansett Dr
- 1188 Parkview Ct
- 1821 Pastoral Ln
- 1270 Chattanooga Trail
- 1378 Boa Trail
- 339 Ashford Cir Unit 1
- 3724 Monitor Dr
- 355 Wentworth Ln Unit 5
- 1703 Penny Ln
- 1077 Lakewood Cir Unit 85
- 1081 Rockport Dr Unit 62
- 1351 Ridgefield Cir Unit 48
- 1363 Ridgefield Cir Unit 41
- 1354 Ridgefield Cir Unit 14
- 1370 Ridgefield Cir Unit 23
- 1091 Rockport Dr Unit 55
- 1071 Rockport Dr Unit 68
- 1372 Ridgefield Cir Unit 24
- 1074 Lakewood Cir Unit 83
- 1060 Lakewood Cir Unit 76
- 1350 Ridgefield Cir
- 1052 Lakewood Cir Unit 72
- 1374 Ridgefield Cir Unit 25
- 1381 Ridgefield Cir Unit 31
- 1097 Rockport Dr Unit 52
- 1062 Lakewood Cir Unit 78
- 1099 Rockport Dr Unit 51
- 1358 Ridgefield Cir Unit 16
- 1360 Ridgefield Cir Unit 18
