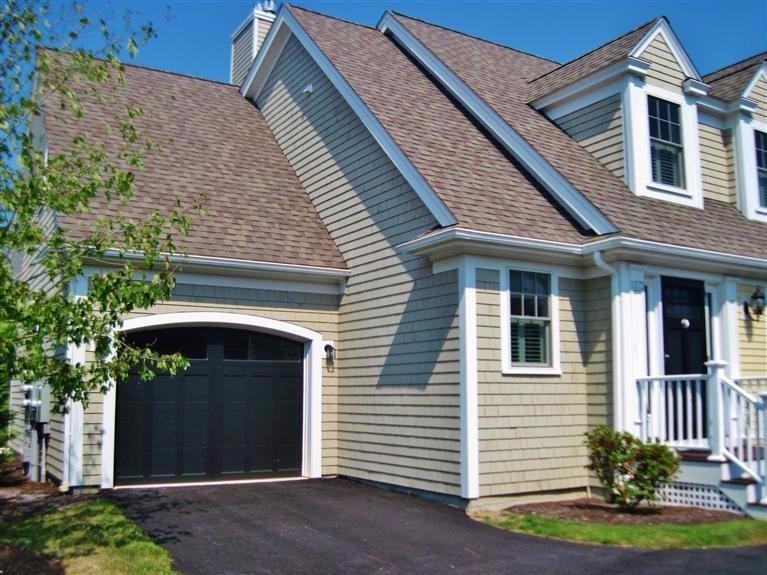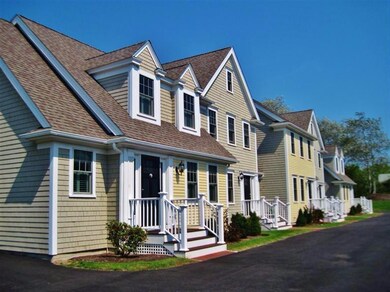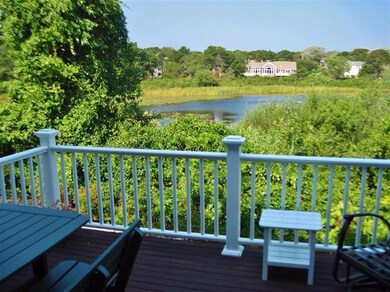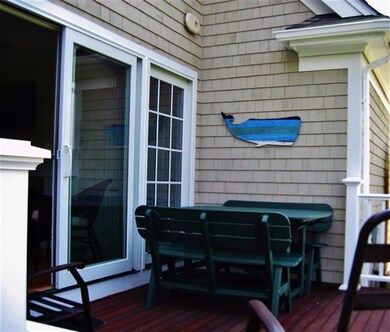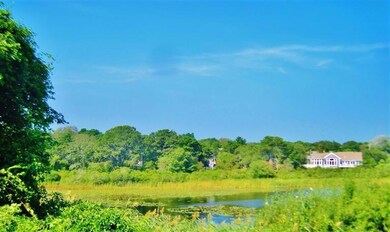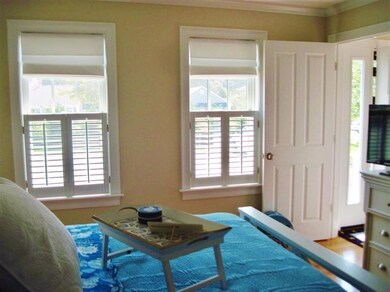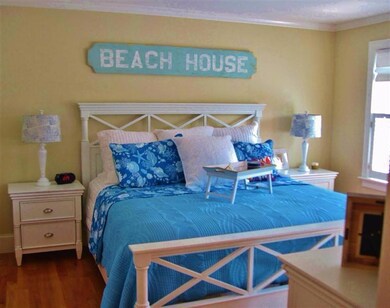
1074 Main St Unit E Chatham, MA 02633
West Chatham NeighborhoodHighlights
- Lake Front
- Property is near a marina
- Under Construction
- Chatham Elementary School Rated A-
- Medical Services
- 1.63 Acre Lot
About This Home
As of April 2016Construction nearing completion on phase 2 of these luxury condominiums. Less than a mile (walking distance)to downtown Chatham, this end unit offers all the amenities of luxurious living. Two gas fireplaces,granite counter tops, central air and hardwood floors throughout, to mention a few. Spectacular views overlooking tranquil Perch Pond from both levels. Choice of first or second floor master. This end unit also has an oversized garage with plenty of storage space, bonus room for office or den. Finished lower level. Superior construction. Offered preconstruction so you can make your choices. Furnished model (photos) available for viewing. Don't miss this opportunity! Call today!
Last Agent to Sell the Property
Mark Bulman
Jack Conway & Co Inc License #9506592 Listed on: 03/28/2015
Last Buyer's Agent
Doug Grattan
Coldwell BankerStage HarborRE
Property Details
Home Type
- Condominium
Est. Annual Taxes
- $3,192
Year Built
- Built in 2015 | Under Construction
Lot Details
- Lake Front
- End Unit
- Landscaped
- Sprinkler System
Parking
- 1 Car Attached Garage
- Open Parking
- Off-Street Parking
- Assigned Parking
Home Design
- Poured Concrete
- Pitched Roof
- Asphalt Roof
- Shingle Siding
- Concrete Perimeter Foundation
- Clapboard
Interior Spaces
- 2,000 Sq Ft Home
- 3-Story Property
- Recessed Lighting
- 2 Fireplaces
- Wood Flooring
Kitchen
- Kitchen Island
- Granite Countertops
Bedrooms and Bathrooms
- 2 Bedrooms
- 2 Full Bathrooms
Finished Basement
- Basement Fills Entire Space Under The House
- Interior Basement Entry
Accessible Home Design
- Level Entry For Accessibility
Outdoor Features
- Property is near a marina
- Deck
Location
- Property is near shops
- Property is near a golf course
Listing and Financial Details
- Home warranty included in the sale of the property
- Assessor Parcel Number TAX ID NOT FOUND
Community Details
Recreation
- Snow Removal
Pet Policy
- Pets Allowed
Additional Features
- Property has a Home Owners Association
- Medical Services
Ownership History
Purchase Details
Home Financials for this Owner
Home Financials are based on the most recent Mortgage that was taken out on this home.Similar Homes in the area
Home Values in the Area
Average Home Value in this Area
Purchase History
| Date | Type | Sale Price | Title Company |
|---|---|---|---|
| Not Resolvable | $605,000 | -- |
Property History
| Date | Event | Price | Change | Sq Ft Price |
|---|---|---|---|---|
| 04/04/2016 04/04/16 | Sold | $605,000 | -0.7% | $303 / Sq Ft |
| 04/04/2016 04/04/16 | Sold | $609,000 | -1.0% | $305 / Sq Ft |
| 02/22/2016 02/22/16 | Pending | -- | -- | -- |
| 02/20/2016 02/20/16 | Pending | -- | -- | -- |
| 02/19/2016 02/19/16 | Price Changed | $615,000 | +1.0% | $308 / Sq Ft |
| 02/10/2016 02/10/16 | Price Changed | $609,000 | +1.7% | $305 / Sq Ft |
| 10/13/2015 10/13/15 | Price Changed | $599,000 | -1.8% | $300 / Sq Ft |
| 09/28/2015 09/28/15 | Price Changed | $609,900 | -3.0% | $305 / Sq Ft |
| 09/23/2015 09/23/15 | For Sale | $629,000 | 0.0% | $315 / Sq Ft |
| 03/28/2015 03/28/15 | For Sale | $629,000 | -- | $315 / Sq Ft |
Tax History Compared to Growth
Tax History
| Year | Tax Paid | Tax Assessment Tax Assessment Total Assessment is a certain percentage of the fair market value that is determined by local assessors to be the total taxable value of land and additions on the property. | Land | Improvement |
|---|---|---|---|---|
| 2025 | $3,192 | $919,800 | $0 | $919,800 |
| 2024 | $2,937 | $822,800 | $0 | $822,800 |
| 2023 | $2,856 | $736,000 | $0 | $736,000 |
| 2022 | $2,995 | $648,300 | $0 | $648,300 |
| 2021 | $2,994 | $601,300 | $0 | $601,300 |
| 2020 | $2,898 | $601,300 | $0 | $601,300 |
| 2019 | $2,914 | $600,800 | $0 | $600,800 |
| 2018 | $2,856 | $586,400 | $0 | $586,400 |
| 2017 | $3,031 | $602,600 | $0 | $602,600 |
Agents Affiliated with this Home
-
M
Seller's Agent in 2016
Mark Bulman
Jack Conway & Co Inc
-
D
Buyer's Agent in 2016
Doug Grattan
Coldwell BankerStage HarborRE
Map
Source: Cape Cod & Islands Association of REALTORS®
MLS Number: 21502210
APN: CHAT-000012F-000006B-000000XE
- 1082 Main St Unit 1082
- 9 Bettys Path
- 67 Uncle Alberts Dr
- 99 Heritage Ln
- 55 Winterset Dr
- 98 Horizon Dr
- 14 Pond View Ln
- 231 Crowell Rd
- 15 Wood Valley Rd
- 39 Meadow Brook Rd
- 12 Pond St
- 45 Meadow View Rd S
- 55 Meadowview Rd S
- 111 Enterprise Dr
- 150 Cross St
- 109 Misty Meadow Ln Unit 2
- 109 Misty Meadow Ln Unit 4
- 109 Misty Meadow Ln
- 595 Main St Unit 37
- 287 Cedar St
