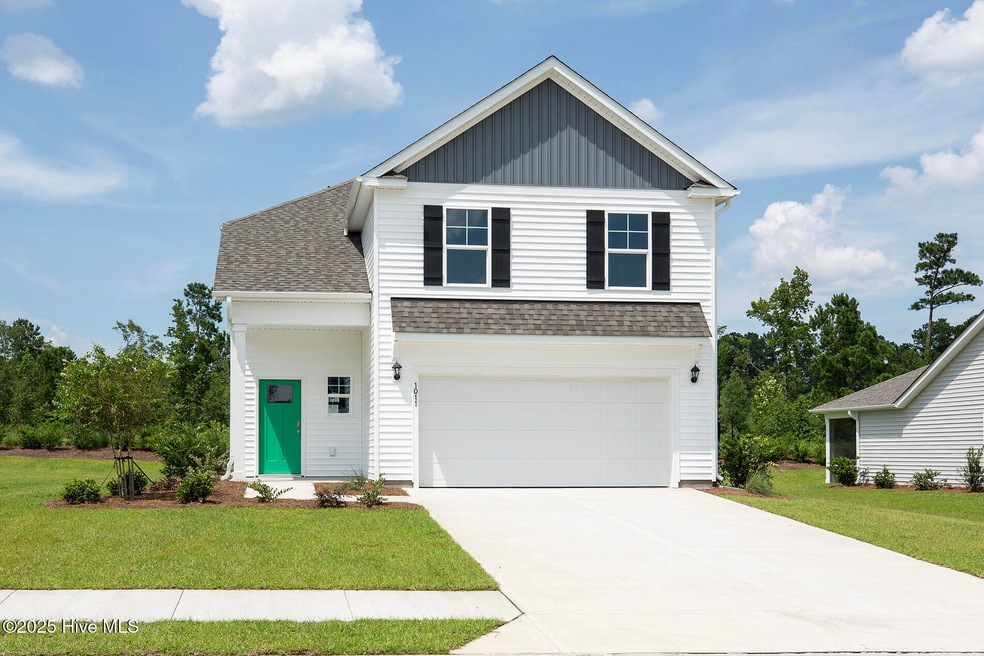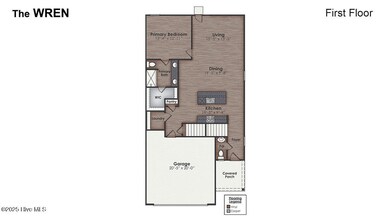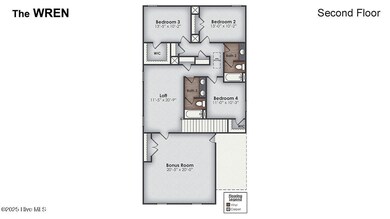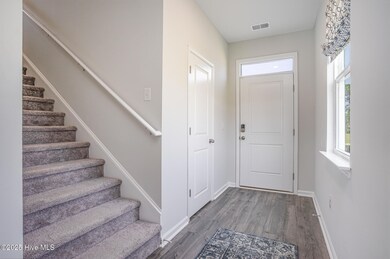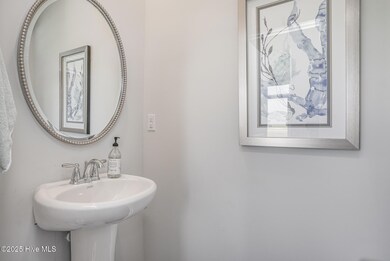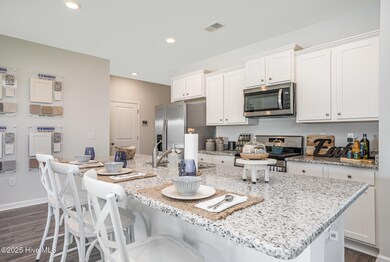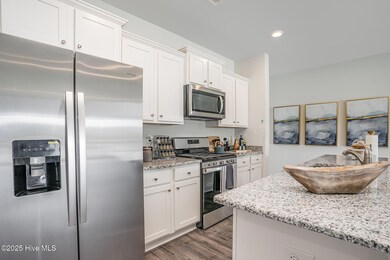1074 Sandy Ln Unit Lot 47 Navassa, NC 28451
Estimated payment $2,371/month
Highlights
- Community Cabanas
- Bonus Room
- 2 Car Attached Garage
- Main Floor Primary Bedroom
- Tennis Courts
- Patio
About This Home
The Wren is a two-story floorplan with ample living space featuring an open concept first floor with a large island overlooking the dining area and family room. The primary bedroom suite and laundry room are conveniently located on the first floor, as well. The second floor opens to a versatile loft space, three spacious secondary bedrooms, two full bathrooms, plenty of closets for storage, and a huge bonus room over the garage! Home Is Connected(r) Smart Home Technology is included in your new home and comes with an industry-leading suite of smart home products including touchscreen interface, video doorbell, front door light, z-wave t-stat, & door lock all controlled by a smartphone app! Located just south of Wilmington with easy access to I-140 & Hwy. 17, you'll love the short commute to all the areas recreation and attractions. Love shopping and dining? You'll find all the popular shops and local eateries just a short drive to the heart of Leland & downtown Wilmington. Homeowners will enjoy a pavilion with resort style swimming pool, hot tub, fire pit, multi-game sport court, sand volleyball, and recreation field. Come see this brand new, Brunswick County new home community! The photos you see here are for illustration purposes only, interior and exterior features, options, colors and selections will vary from the homes as built.
Home Details
Home Type
- Single Family
Year Built
- Built in 2025
Lot Details
- 10,454 Sq Ft Lot
- Property is zoned R75
HOA Fees
- $78 Monthly HOA Fees
Home Design
- Slab Foundation
- Wood Frame Construction
- Architectural Shingle Roof
- Vinyl Siding
- Stick Built Home
Interior Spaces
- 2,583 Sq Ft Home
- 2-Story Property
- Combination Dining and Living Room
- Bonus Room
- Laundry Room
Kitchen
- Dishwasher
- ENERGY STAR Qualified Appliances
- Kitchen Island
- Disposal
Flooring
- Carpet
- Vinyl
Bedrooms and Bathrooms
- 5 Bedrooms
- Primary Bedroom on Main
- Walk-in Shower
Attic
- Attic Access Panel
- Pull Down Stairs to Attic
Parking
- 2 Car Attached Garage
- Front Facing Garage
- Garage Door Opener
- Driveway
Eco-Friendly Details
- Energy-Efficient Doors
- ENERGY STAR/CFL/LED Lights
Outdoor Features
- Patio
Schools
- Lincoln Elementary School
- Leland Middle School
- North Brunswick High School
Utilities
- Heat Pump System
- Programmable Thermostat
- Electric Water Heater
- Municipal Trash
Listing and Financial Details
- Tax Lot 47
- Assessor Parcel Number 017ha044
Community Details
Overview
- First Service Residential Association, Phone Number (919) 375-7592
- Cedar Hill Landing Subdivision
- Maintained Community
Recreation
- Tennis Courts
- Pickleball Courts
- Community Playground
- Community Cabanas
- Community Pool
- Community Spa
Additional Features
- Picnic Area
- Resident Manager or Management On Site
Map
Home Values in the Area
Average Home Value in this Area
Property History
| Date | Event | Price | List to Sale | Price per Sq Ft |
|---|---|---|---|---|
| 10/01/2025 10/01/25 | Pending | -- | -- | -- |
| 09/03/2025 09/03/25 | For Sale | $364,999 | 0.0% | $141 / Sq Ft |
| 08/11/2025 08/11/25 | Pending | -- | -- | -- |
| 08/09/2025 08/09/25 | Price Changed | $364,999 | -1.4% | $141 / Sq Ft |
| 07/21/2025 07/21/25 | Price Changed | $369,999 | -4.5% | $143 / Sq Ft |
| 07/21/2025 07/21/25 | For Sale | $387,490 | -- | $150 / Sq Ft |
Source: Hive MLS
MLS Number: 100520275
- 1114 Sandy Ln Unit Lot 74
- 1510 Everett Springs Dr
- 914 Church St
- 813 Pine Valley Dr
- 0 Cedar Hill Unit 100524464
- 1040 Mill Creek Loop
- 1136 Mill Creek Loop
- 928 Village Rd NE
- 927 Village Rd NE
- 205 Gardenview Ct NE
- 0 Audrey St
- 2153 Southern Bayberry Ln NE
- 1559 Dorsey Ln NE
- 9372 Lyn Marie Dr NE
- 1287 Village Rd NE
- 9789 Woodriff Cir NE
- 00 Quality Dr NE
- 1007 Shandy Ct
- 106 Westover Dr
- 170 Old Fayetteville Rd
