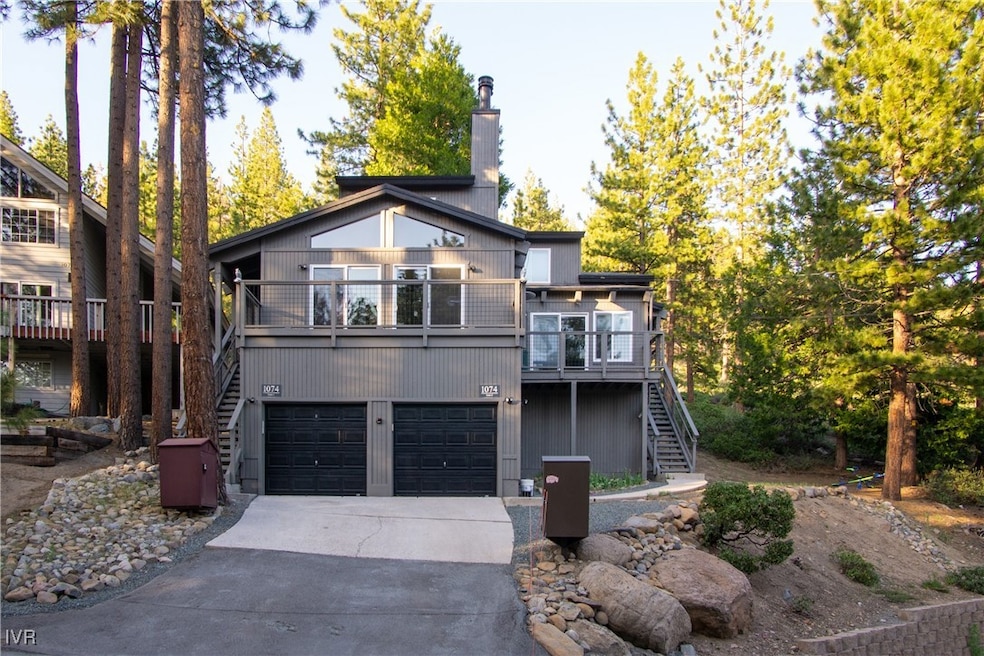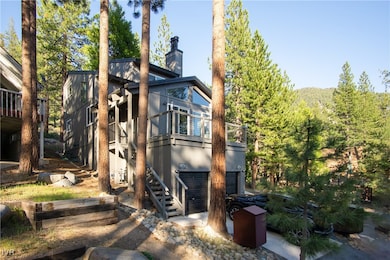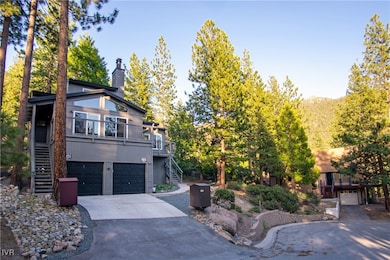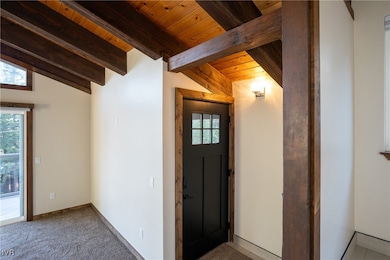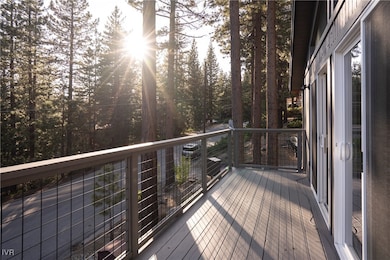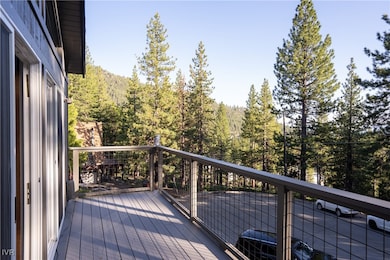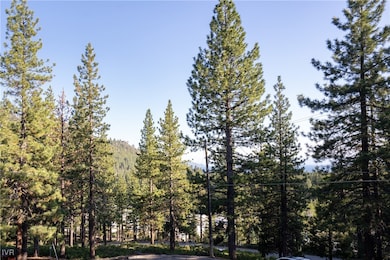1074 War Bonnet Way Unit 1 Incline Village, NV 89451
Highlights
- Lake View
- Deck
- Adjacent to Greenbelt
- Incline High School Rated A-
- Wooded Lot
- Cathedral Ceiling
About This Home
Pets allowed (pet deposits & rent negotiable). Enjoy lake views from the living area and deck in this extensively fully remodeled home. Features include a refreshed wood-burning fireplace with new tile surround, vaulted open-beam ceilings, and a filtered lake view deck overlooking a US Forest Service lot. Located at the end of a quiet cul-de-sac with extra parking, the home includes soundproofed common walls for added privacy. The kitchen boasts waterfall slab counters, new LED under cabinet lighting, newer appliances, a commercial pull-out faucet & tile flooring. Bathrooms offer LED mirrors and dimmable lighting, heavy glass shower door, updated vanities and fixtures. Newer carpet, paint, custom window coverings, washer/dryer included. Additional upgrades: gas forced-air heat, new dual-pane windows/sliders, electronic front door lock, attached garage w/ opener & keypad, Tesla charger being installed now, motion-sensor lighting, and more. Owner/agent.
Listing Agent
Coldwell Banker Select Brokerage Phone: 775-831-4834 License #BS.33753 Listed on: 08/03/2025

Property Details
Home Type
- Multi-Family
Est. Annual Taxes
- $4,905
Year Built
- Built in 1979 | Remodeled
Lot Details
- 5,924 Sq Ft Lot
- Adjacent to Greenbelt
- South Facing Home
- Sloped Lot
- Wooded Lot
Parking
- 1 Car Attached Garage
- Electric Vehicle Home Charger
- Garage Door Opener
- Off-Street Parking
Home Design
- Mountain Architecture
- Frame Construction
- Pitched Roof
- Composition Roof
Interior Spaces
- 1,353 Sq Ft Home
- 2-Story Property
- Beamed Ceilings
- Cathedral Ceiling
- Wood Burning Fireplace
- Window Treatments
- Living Room with Fireplace
- Storage Room
- Lake Views
Kitchen
- Breakfast Bar
- Gas Oven
- Microwave
- Dishwasher
- Marble Countertops
- Granite Countertops
- Instant Hot Water
Flooring
- Partially Carpeted
- Tile
Bedrooms and Bathrooms
- 2 Bedrooms
Laundry
- Laundry Room
- Dryer
- Washer
Outdoor Features
- Deck
Utilities
- Forced Air Heating System
- Heating System Uses Gas
- Heating System Uses Natural Gas
Listing and Financial Details
- Residential Lease
- Property Available on 8/3/25
- Home warranty included in the sale of the property
- Tenant pays for cable TV, electricity, gas
- The owner pays for trash collection, water
- Rent includes trash collection, water
- Assessor Parcel Number 130-082-13
Community Details
Overview
- No Home Owners Association
Pet Policy
- Pets Allowed
Matterport 3D Tour
Map
Source: Incline Village REALTORS®
MLS Number: 1018374
APN: 130-082-13
- 1088 Lucerne Way
- 1100 Lucerne Way
- 250 Pine Cone Rd
- 333 Ski Way Unit 253
- 321 Ski Way Unit 24
- 321 Ski Way Unit 71
- 321 Ski Way Unit 16
- 321 Ski Way Unit 243
- 1075 Mill Creek Rd
- 1056 Lakeshore Blvd
- 131 Tramway Rd
- 400 Fairview Blvd Unit 98
- 400 Fairview Blvd Unit 113
- 400 Fairview Blvd Unit 16
- 400 Fairview Blvd Unit 86
- 400 Fairview Blvd Unit 174
- 1575 Pine Cone Cir
- 989 Tahoe Blvd Unit 71
- 989 Tahoe Blvd Unit 89
- 989 Tahoe Blvd Unit 61
- 120 Country Club Dr Unit 2
- 1329 Thurgau Ct
- 445 Country Club Dr
- 929 Harold Dr
- 908 Harold Dr Unit 23
- 872 Tanager St Unit 872 Tanager
- 893 Donna Dr
- 807 Alder Ave Unit 38
- 959 Fairview Blvd
- 807 Jeffrey Ct
- 568 Dale Dr Unit 2nd and 3rd Floor
- 475 Lakeshore Blvd Unit 10
- 7748 Blue Gulch Rd
- 1905 Lake Shore Dr
- 3162 Allen Way
- 730 Silver Oak Dr
- 3230 Imperial Way
- 20765 Parc Forêt Dr
- 601 Ivy St
- 700 Hot Springs Rd
