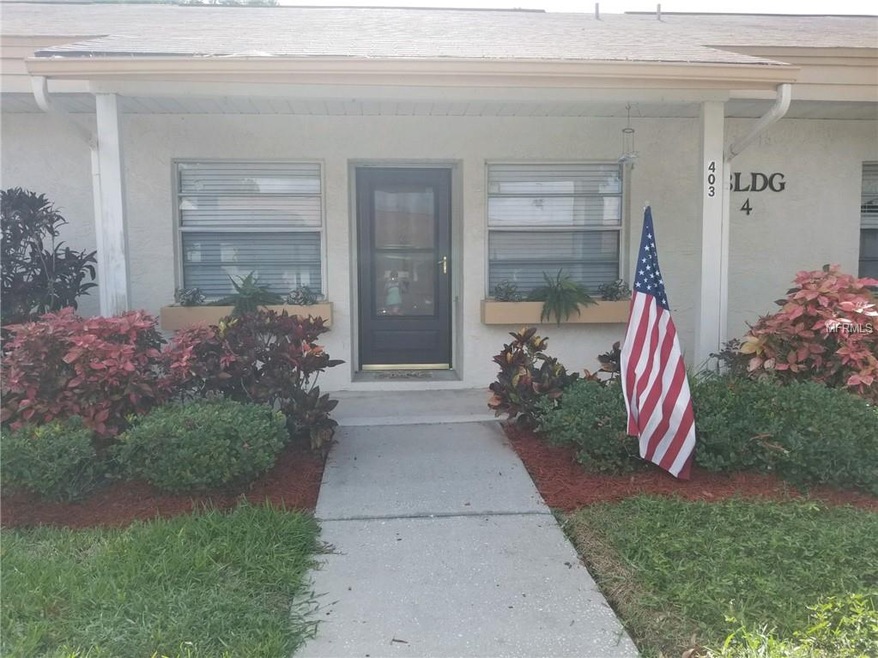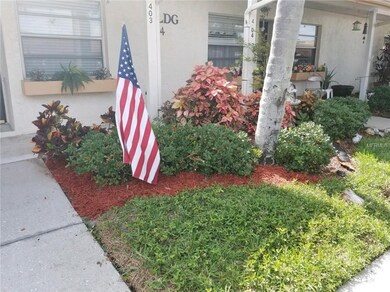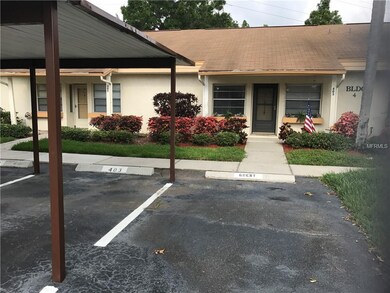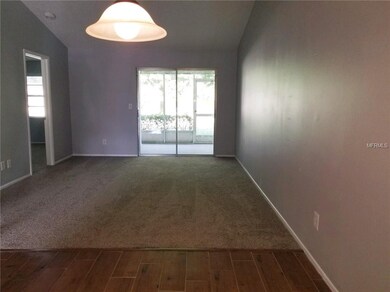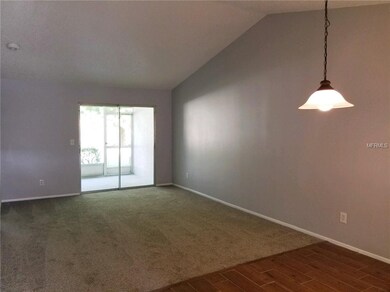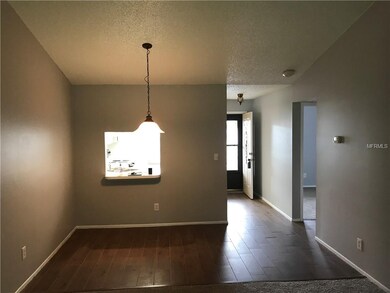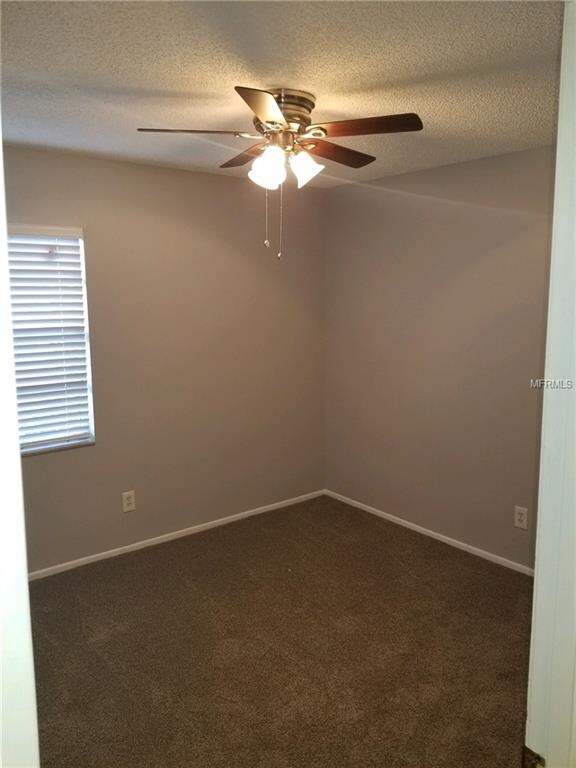
10740 43rd St N Unit 403 Clearwater, FL 33762
Highlights
- Open Floorplan
- Community Pool
- Family Room Off Kitchen
- Cathedral Ceiling
- Covered patio or porch
- Eat-In Kitchen
About This Home
As of April 2021Welcome Home to Summertree Village in the Lakes Condo. Here you will find an adorable 2 bedroom 2 bath, 1 car covered carport condo with a screened in patio. This condo is move in ready Condo has been upgraded with a New AC (2017), New Hot Water Heater (2017), all new flooring throughout (2018), freshly painted interior, new ceiling fans, new vanities in the bathrooms, all new blinds in the bedrooms and kitchen, new hood vent and ballast lighting in the kitchen, and much more. There is a laundry closet on the patio with a full size washer and dryer. Community pool is a short walk away. Great Central Pinellas location. Don't delay make your appointment today!!!!
Property Details
Home Type
- Condominium
Est. Annual Taxes
- $1,018
Year Built
- Built in 1983
Lot Details
- Condo Land Included
HOA Fees
- $335 Monthly HOA Fees
Parking
- 1 Carport Space
Home Design
- Slab Foundation
- Shingle Roof
- Block Exterior
Interior Spaces
- 810 Sq Ft Home
- 1-Story Property
- Open Floorplan
- Cathedral Ceiling
- Ceiling Fan
- Family Room Off Kitchen
Kitchen
- Eat-In Kitchen
- Range
- Dishwasher
- Disposal
Flooring
- Carpet
- Ceramic Tile
Bedrooms and Bathrooms
- 2 Bedrooms
- Walk-In Closet
- 2 Full Bathrooms
Laundry
- Dryer
- Washer
Outdoor Features
- Outdoor Shower
- Covered patio or porch
Utilities
- Central Heating and Cooling System
- Cable TV Available
Listing and Financial Details
- Down Payment Assistance Available
- Homestead Exemption
- Visit Down Payment Resource Website
- Assessor Parcel Number 15-30-16-48779-004-0403
Community Details
Overview
- Association fees include cable TV, community pool, escrow reserves fund, insurance, maintenance structure, ground maintenance, sewer, trash, water
- Lakes Unit 2 Ph 4 Subdivision
- Rental Restrictions
Recreation
- Community Pool
Pet Policy
- Pets up to 35 lbs
- 1 Pet Allowed
Ownership History
Purchase Details
Home Financials for this Owner
Home Financials are based on the most recent Mortgage that was taken out on this home.Purchase Details
Home Financials for this Owner
Home Financials are based on the most recent Mortgage that was taken out on this home.Purchase Details
Purchase Details
Similar Homes in Clearwater, FL
Home Values in the Area
Average Home Value in this Area
Purchase History
| Date | Type | Sale Price | Title Company |
|---|---|---|---|
| Warranty Deed | $130,000 | Assure Title Llc | |
| Warranty Deed | $95,000 | Americas Title Corporation | |
| Interfamily Deed Transfer | -- | Attorney | |
| Warranty Deed | $62,000 | Seminole Title Co |
Mortgage History
| Date | Status | Loan Amount | Loan Type |
|---|---|---|---|
| Open | $122,075 | New Conventional | |
| Previous Owner | $92,150 | New Conventional |
Property History
| Date | Event | Price | Change | Sq Ft Price |
|---|---|---|---|---|
| 04/02/2021 04/02/21 | Sold | $130,000 | -3.6% | $160 / Sq Ft |
| 02/25/2021 02/25/21 | Pending | -- | -- | -- |
| 02/19/2021 02/19/21 | For Sale | $134,900 | +42.0% | $167 / Sq Ft |
| 07/13/2018 07/13/18 | Sold | $95,000 | -4.9% | $117 / Sq Ft |
| 06/08/2018 06/08/18 | Pending | -- | -- | -- |
| 06/05/2018 06/05/18 | For Sale | $99,900 | -- | $123 / Sq Ft |
Tax History Compared to Growth
Tax History
| Year | Tax Paid | Tax Assessment Tax Assessment Total Assessment is a certain percentage of the fair market value that is determined by local assessors to be the total taxable value of land and additions on the property. | Land | Improvement |
|---|---|---|---|---|
| 2024 | $1,959 | $146,204 | -- | -- |
| 2023 | $1,959 | $141,946 | $0 | $0 |
| 2022 | $1,891 | $137,812 | $0 | $137,812 |
| 2021 | $1,256 | $103,023 | $0 | $0 |
| 2020 | $1,688 | $83,913 | $0 | $0 |
| 2019 | $1,647 | $81,145 | $0 | $81,145 |
| 2018 | $180 | $34,306 | $0 | $0 |
| 2017 | $1,018 | $59,414 | $0 | $0 |
| 2016 | $930 | $52,306 | $0 | $0 |
| 2015 | $796 | $38,034 | $0 | $0 |
| 2014 | $752 | $37,799 | $0 | $0 |
Agents Affiliated with this Home
-

Seller's Agent in 2021
Eric Adcox
DALTON WADE INC
(813) 528-3310
6 in this area
68 Total Sales
-

Buyer's Agent in 2021
Kristi Estes Peacock
COASTAL PROPERTIES GROUP INTERNATIONAL
(727) 493-1555
1 in this area
42 Total Sales
-

Seller's Agent in 2018
Jason Statton
REALTY EXPERTS
(727) 365-9206
5 in this area
119 Total Sales
-

Buyer's Agent in 2018
Gary Ricco, Jr
COLDWELL BANKER REALTY
(661) 645-9409
9 Total Sales
Map
Source: Stellar MLS
MLS Number: U8006725
APN: 15-30-16-48779-004-0403
- 10670 43rd St N Unit 204
- 10780 43rd St N Unit 702
- 10601 42nd Ct N
- 10430 42nd St N
- 4500 Great Lakes Dr S
- 4318 Great Lakes Dr N
- 4512 Superior Ln
- 4175 103rd Ave N
- 4085 105th Ave N
- 4567 Great Lakes Dr S
- 4534 Great Lakes Dr S
- 4556 Great Lakes Dr S
- 3940 108th Ave N
- 4647 Lake Villa Dr
- 4582 Fox Lake Ct
- 10181 44th Way N Unit 2
- 4732 Lake Blvd Unit A
- 10139 44th Way N Unit 10139
- 4517 100th Ave N
- 3944 102nd Place N
