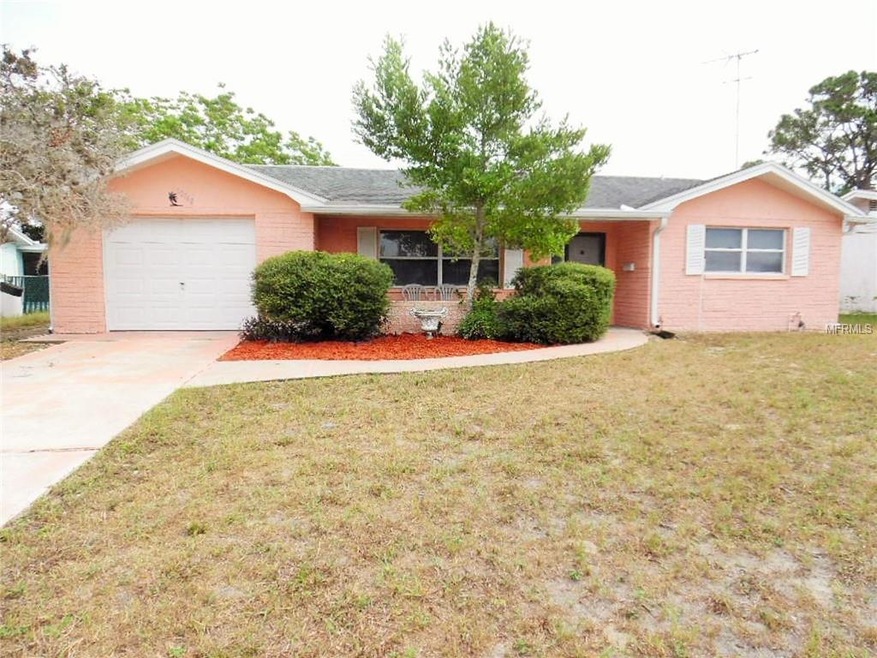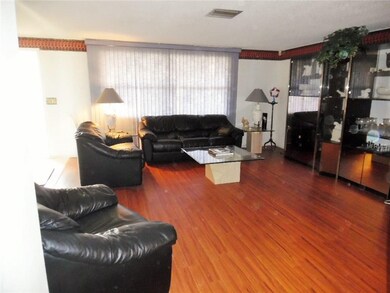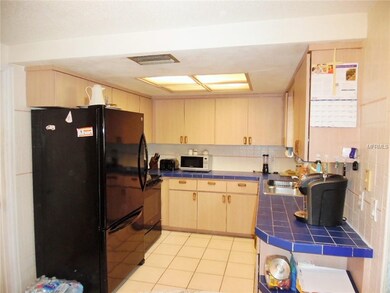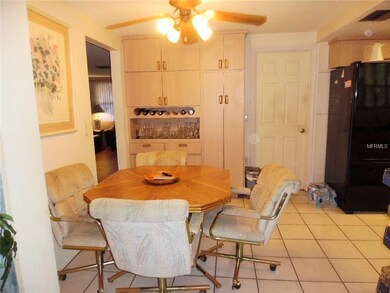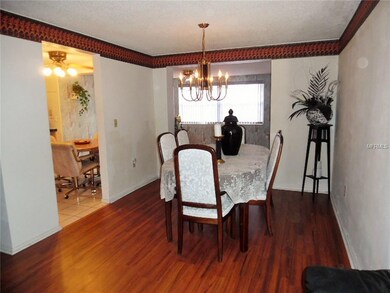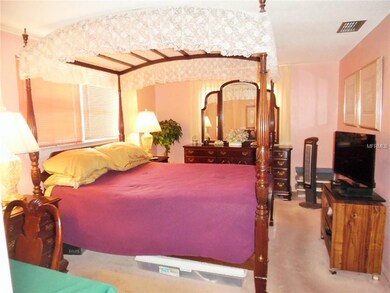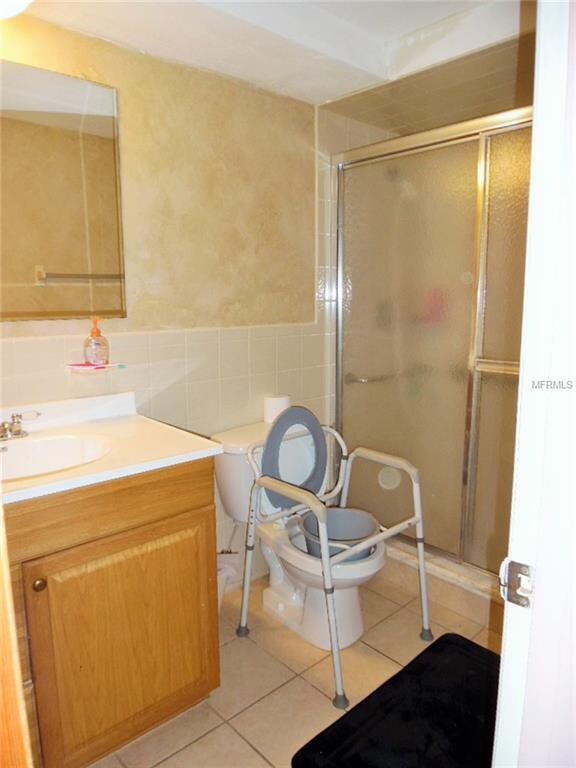
10740 Oldham Rd Port Richey, FL 34668
Highlights
- Ranch Style House
- Mature Landscaping
- Breakfast Room
- No HOA
- Covered patio or porch
- 1 Car Attached Garage
About This Home
As of December 2018If you are looking for a great 3 bedroom Starter, retirement or rental home then you need to see this one. The home features over 1400 square foot of living space, 3 bedrooms, 2 full bathrooms and both are inside the home, split bedroom plan, large kitchen with a breakfast nook within, formal dining room, large open living room, Family room and a large covers front porch. This home is well cared for and is ready for a new owner.
Last Agent to Sell the Property
SIRROM REALTY LLC License #3147063 Listed on: 10/30/2018
Home Details
Home Type
- Single Family
Est. Annual Taxes
- $350
Year Built
- Built in 1972
Lot Details
- 6,500 Sq Ft Lot
- West Facing Home
- Mature Landscaping
- Property is zoned R4
Parking
- 1 Car Attached Garage
Home Design
- Ranch Style House
- Slab Foundation
- Shingle Roof
- Block Exterior
Interior Spaces
- 1,408 Sq Ft Home
- Ceiling Fan
- Blinds
- Family Room
- Breakfast Room
- Formal Dining Room
- Range
- Laundry in Garage
Flooring
- Carpet
- Laminate
Bedrooms and Bathrooms
- 3 Bedrooms
- Split Bedroom Floorplan
- 2 Full Bathrooms
Outdoor Features
- Covered patio or porch
- Rain Gutters
Schools
- Schrader Elementary School
- Bayonet Point Middle School
- Fivay High School
Utilities
- Central Heating and Cooling System
- Electric Water Heater
Community Details
- No Home Owners Association
- Holiday Hill Estates Subdivision
- Rental Restrictions
Listing and Financial Details
- Down Payment Assistance Available
- Homestead Exemption
- Visit Down Payment Resource Website
- Tax Lot 446
- Assessor Parcel Number 15-25-16-019D-00000-4460
Ownership History
Purchase Details
Home Financials for this Owner
Home Financials are based on the most recent Mortgage that was taken out on this home.Purchase Details
Home Financials for this Owner
Home Financials are based on the most recent Mortgage that was taken out on this home.Similar Homes in the area
Home Values in the Area
Average Home Value in this Area
Purchase History
| Date | Type | Sale Price | Title Company |
|---|---|---|---|
| Special Warranty Deed | $138,900 | Island Breeze Title Inc | |
| Warranty Deed | $108,000 | Capstone Title Llc |
Mortgage History
| Date | Status | Loan Amount | Loan Type |
|---|---|---|---|
| Open | $110,920 | New Conventional | |
| Previous Owner | $97,930 | Stand Alone Refi Refinance Of Original Loan | |
| Previous Owner | $27,500 | New Conventional | |
| Previous Owner | $67,000 | Credit Line Revolving | |
| Previous Owner | $66,000 | New Conventional |
Property History
| Date | Event | Price | Change | Sq Ft Price |
|---|---|---|---|---|
| 07/21/2025 07/21/25 | Pending | -- | -- | -- |
| 07/08/2025 07/08/25 | Price Changed | $239,900 | -4.0% | $170 / Sq Ft |
| 06/29/2025 06/29/25 | Price Changed | $249,900 | -3.8% | $177 / Sq Ft |
| 06/20/2025 06/20/25 | Price Changed | $259,900 | -3.7% | $185 / Sq Ft |
| 06/04/2025 06/04/25 | For Sale | $269,900 | +149.9% | $192 / Sq Ft |
| 12/04/2018 12/04/18 | Sold | $108,000 | -6.0% | $77 / Sq Ft |
| 11/12/2018 11/12/18 | Pending | -- | -- | -- |
| 11/07/2018 11/07/18 | For Sale | $114,900 | 0.0% | $82 / Sq Ft |
| 11/04/2018 11/04/18 | Pending | -- | -- | -- |
| 10/29/2018 10/29/18 | For Sale | $114,900 | -- | $82 / Sq Ft |
Tax History Compared to Growth
Tax History
| Year | Tax Paid | Tax Assessment Tax Assessment Total Assessment is a certain percentage of the fair market value that is determined by local assessors to be the total taxable value of land and additions on the property. | Land | Improvement |
|---|---|---|---|---|
| 2024 | $3,221 | $218,699 | $35,755 | $182,944 |
| 2023 | $2,985 | $137,190 | $0 | $0 |
| 2022 | $2,428 | $170,021 | $22,225 | $147,796 |
| 2021 | $2,068 | $121,470 | $18,500 | $102,970 |
| 2020 | $1,852 | $103,087 | $7,890 | $95,197 |
| 2019 | $1,609 | $87,376 | $7,890 | $79,486 |
| 2018 | $360 | $40,330 | $0 | $0 |
| 2017 | $350 | $40,330 | $0 | $0 |
| 2016 | $300 | $38,688 | $0 | $0 |
| 2015 | $298 | $38,419 | $0 | $0 |
| 2014 | $281 | $44,558 | $8,330 | $36,228 |
Agents Affiliated with this Home
-
Jacqueline Reyes

Seller's Agent in 2025
Jacqueline Reyes
JOHN PARVIN
(727) 226-7878
15 Total Sales
-
Ryan Morgan
R
Seller's Agent in 2018
Ryan Morgan
SIRROM REALTY LLC
(727) 457-6460
24 Total Sales
-
David Shaw
D
Buyer's Agent in 2018
David Shaw
ATLAS REALTY GROUP
11 Total Sales
Map
Source: Stellar MLS
MLS Number: W7806375
APN: 15-25-16-019D-00000-4460
- 10841 Piccadilly Rd
- 7804 Bracken Dr
- 7740 Bracken Dr
- 10831 Manchester Rd
- 10638 Oak Hill Dr
- 10841 Casa Grande Ave
- 10817 Kingsbridge Rd
- 10803 Hachita Dr
- 8030 San Bernardino Dr
- 8040 Pasadena Dr
- 7909 Canna Dr
- 10820 Hachita Dr
- 10819 Los Santos Dr
- 7625 Marechal Ave
- 7830 Ilex Dr
- 10627 Mira Vista Dr
- 7608 Bougenville Dr
- 10619 Mira Vista Dr
- 7521 Coventry Dr
- 8121 Casuarina Dr
