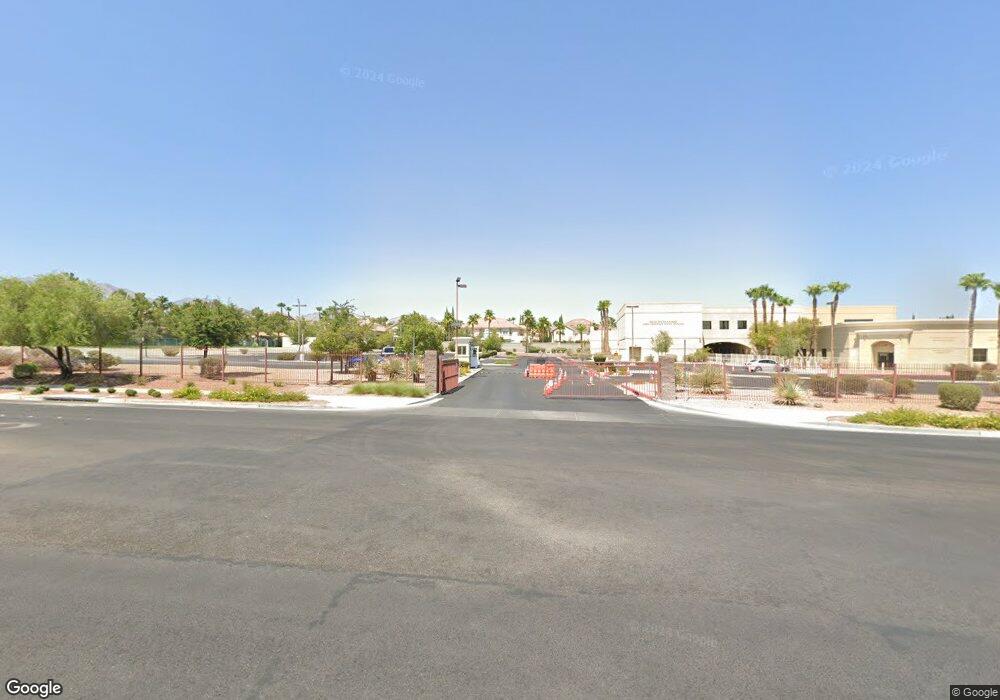10741 Capesthorne Way Las Vegas, NV 89135
Summerlin NeighborhoodEstimated Value: $1,531,000 - $1,642,000
5
Beds
5
Baths
4,575
Sq Ft
$345/Sq Ft
Est. Value
About This Home
This home is located at 10741 Capesthorne Way, Las Vegas, NV 89135 and is currently estimated at $1,579,055, approximately $345 per square foot. 10741 Capesthorne Way is a home located in Clark County with nearby schools including Judy & John L. Goolsby Elementary School, Victoria Fertitta Middle School, and Palo Verde High School.
Ownership History
Date
Name
Owned For
Owner Type
Purchase Details
Closed on
Dec 29, 2021
Sold by
2012 Chen And Zhang Family Trust
Bought by
Lotus Innovachen Llc and 2012 Chen And Zhang Family Trust
Current Estimated Value
Purchase Details
Closed on
Aug 5, 2013
Sold by
Escamilla Rudy R and Escamilla Laura L
Bought by
Chen James Jian Yuan and Zhang Jian
Purchase Details
Closed on
Jun 29, 2003
Sold by
Escamilla Rudy R and Escamilla Laura L
Bought by
Escamilla Rudy R and Escamilla Laura L
Home Financials for this Owner
Home Financials are based on the most recent Mortgage that was taken out on this home.
Original Mortgage
$235,000
Interest Rate
5.71%
Purchase Details
Closed on
May 13, 2003
Sold by
Coleman Toll Lp
Bought by
Escamilla Rudy R and Escamilla Laura L
Home Financials for this Owner
Home Financials are based on the most recent Mortgage that was taken out on this home.
Original Mortgage
$235,000
Interest Rate
5.71%
Create a Home Valuation Report for This Property
The Home Valuation Report is an in-depth analysis detailing your home's value as well as a comparison with similar homes in the area
Home Values in the Area
Average Home Value in this Area
Purchase History
| Date | Buyer | Sale Price | Title Company |
|---|---|---|---|
| Lotus Innovachen Llc | -- | None Available | |
| Zhang Jian | -- | None Available | |
| Chen James Jian Yuan | $655,000 | Ticor Title Las Vegas | |
| Escamilla Rudy R | -- | -- | |
| Escamilla Rudy R | $565,592 | First American Title Company |
Source: Public Records
Mortgage History
| Date | Status | Borrower | Loan Amount |
|---|---|---|---|
| Previous Owner | Escamilla Rudy R | $235,000 |
Source: Public Records
Tax History Compared to Growth
Tax History
| Year | Tax Paid | Tax Assessment Tax Assessment Total Assessment is a certain percentage of the fair market value that is determined by local assessors to be the total taxable value of land and additions on the property. | Land | Improvement |
|---|---|---|---|---|
| 2025 | $8,171 | $406,574 | $179,900 | $226,674 |
| 2024 | $7,566 | $406,574 | $179,900 | $226,674 |
| 2023 | $7,566 | $322,370 | $108,850 | $213,520 |
| 2022 | $7,006 | $286,539 | $92,400 | $194,139 |
| 2021 | $6,486 | $259,266 | $73,850 | $185,416 |
| 2020 | $6,019 | $257,441 | $73,850 | $183,591 |
| 2019 | $5,641 | $249,367 | $68,250 | $181,117 |
| 2018 | $5,383 | $237,937 | $64,750 | $173,187 |
| 2017 | $6,998 | $238,020 | $63,700 | $174,320 |
| 2016 | $5,037 | $221,633 | $44,100 | $177,533 |
| 2015 | $5,133 | $218,521 | $43,750 | $174,771 |
| 2014 | $4,977 | $207,502 | $38,500 | $169,002 |
Source: Public Records
Map
Nearby Homes
- 10829 Ickworth Ct
- 3040 American River Ln
- 2951 Brighton Creek Ct
- 10729 Grey Havens Ct
- 10968 Tranquil Waters Ct
- 10717 Refectory Ave
- 3236 Rushing Waters Place
- 2766 Glen Port St
- 10728 Rivendell Ave Unit 2
- 11026 Ashboro Ave
- 3257 Rushing Waters Place
- 11033 Ashboro Ave
- 10799 Flame Vine Ct
- 10555 Garden Rose Dr
- 10291 Songsparrow Ct
- 10281 Rarity Ave
- 3215 Orange Sun St
- 2702 Sweet Willow Ln
- 3275 Phantom Rock St
- 10191 Refuge Ct Unit 2
- 10721 Capesthorne Way Unit 2
- 10701 Capesthorne Way
- 10740 Capesthorne Way
- 10781 Capesthorne Way
- 10760 Capesthorne Way Unit 2
- 10720 Capesthorne Way
- 10691 Capesthorne Way
- 10700 Capesthorne Way
- 3030 Hammerwood Dr
- 10751 Portchester Ct
- 10731 Portchester Ct Unit 2
- 3052 Hammerwood Dr
- 3052 Hammerwood Dr Unit 1
- 3020 Hammerwood Dr
- 10671 Capesthorne Way
- 10711 Portchester Ct
- 3062 Hammerwood Dr Unit 1
- 3028 Kedleston St Unit 2
- 3072 Hammerwood Dr
- 10651 Capesthorne Way Unit 2
