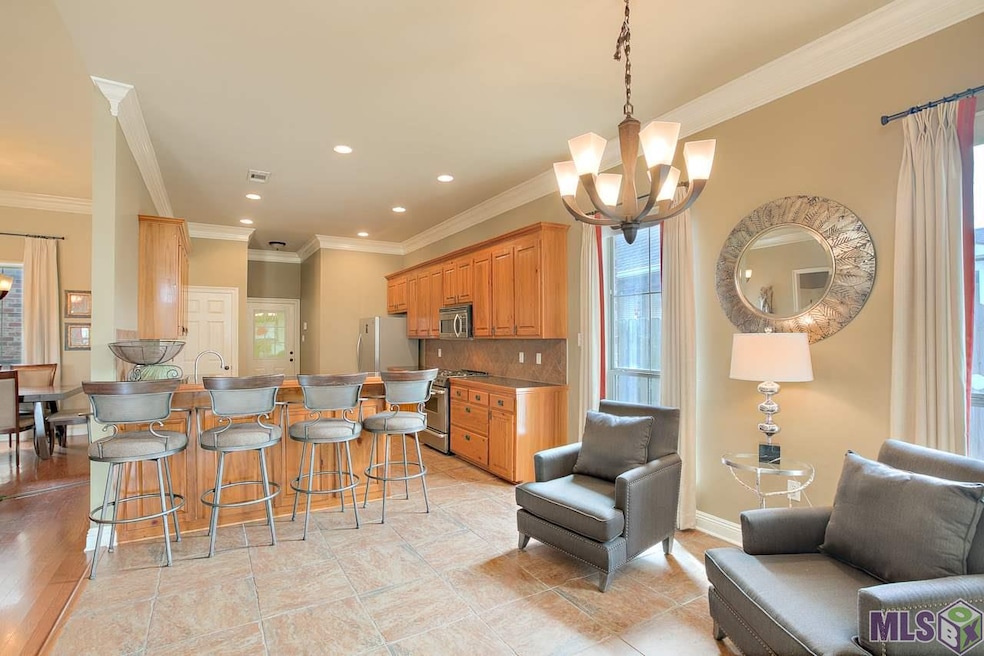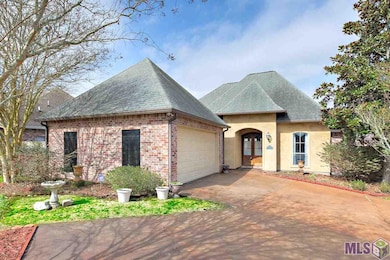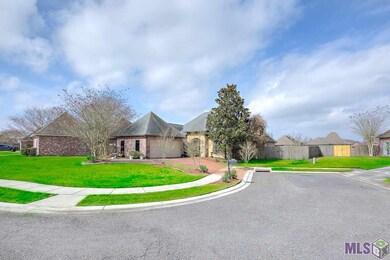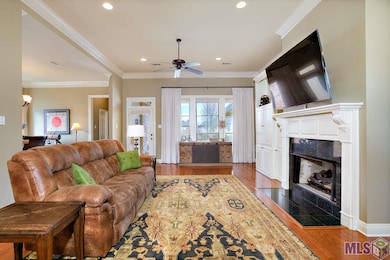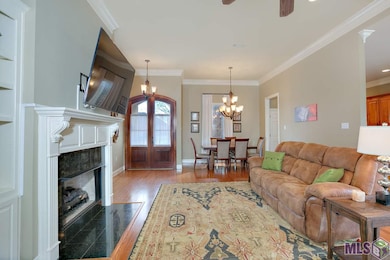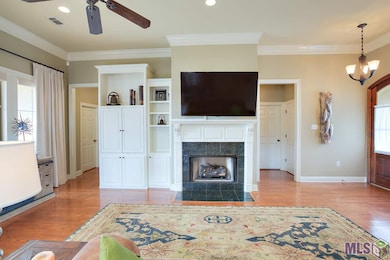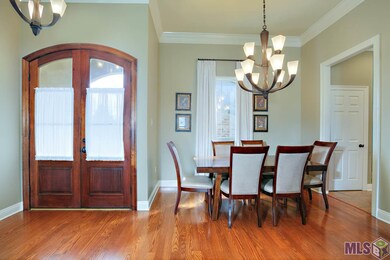
10741 Hill Pointe Ave Baton Rouge, LA 70810
Highlights
- Traditional Architecture
- Granite Countertops
- Covered Patio or Porch
- Bamboo Flooring
- Home Office
- Breakfast Room
About This Home
As of April 2018Step inside this beautiful WATERFRONT home and you will fall in love! Professionally decorated and painted this year, this home has been lovingly cared for and offers a great layout with 4 bedrooms and 3 separate full bathrooms all with granite surfaces, and new beautiful custom drapes and shades throughout. ALL furniture and appliances are negotiable! The home was reportedly built to be the builder's personal home and it shows in the attention to detail. You will immediately notice the beautifully stained concrete driveway which leads to the full size 2 car garage and extra parking pad, all located in a quiet cul-de-sac on the lake. Inside the home you will find a large living room and dining combo with a decorative chandelier and wood floors, great built ins, gas log fireplace, and a wall of windows to enjoy the view of the beautiful lake right outside the back door. The kitchen features cypress cabinets and updated fixtures with stainless appliances. The large breakfast area is open to the living room. A private bedroom has a view of the lake and is located off of the kitchen area next to the third full bathroom. A great computer nook just off the den leads you to the private master suite with bamboo flooring, a large master bath with separate shower and jetted tub and a huge walk in closet. On the other side of the den is a hallway that leads to two more good sized bedrooms and a full bath. Finally, step into the backyard oasis! Features a HUGE (larger than most) yard with a brand new privacy fenc??e along the side and iron fence along the lake. Enjoy sipping your coffee on the stained concrete patio next to the lake or grab a kayak and go for a ride! Schedule your showing today before it's gone!
Last Agent to Sell the Property
Clients First Realty, LLC License #0995692307 Listed on: 02/15/2018
Home Details
Home Type
- Single Family
Est. Annual Taxes
- $4,360
Year Built
- Built in 2004
Lot Details
- Lot Dimensions are 69x175
- Property is Fully Fenced
- Wood Fence
HOA Fees
- $30 Monthly HOA Fees
Home Design
- Traditional Architecture
- Brick Exterior Construction
- Slab Foundation
- Architectural Shingle Roof
- Stucco
Interior Spaces
- 2,097 Sq Ft Home
- 1-Story Property
- Built-in Bookshelves
- Built-In Desk
- Crown Molding
- Ceiling height of 9 feet or more
- Ceiling Fan
- Gas Log Fireplace
- Window Treatments
- Combination Dining and Living Room
- Breakfast Room
- Home Office
- Attic Access Panel
- Laundry Room
Kitchen
- Eat-In Kitchen
- Oven or Range
- Microwave
- Dishwasher
- Granite Countertops
Flooring
- Bamboo
- Wood
- Carpet
- Ceramic Tile
Bedrooms and Bathrooms
- 4 Bedrooms
- En-Suite Primary Bedroom
- 3 Full Bathrooms
Home Security
- Home Security System
- Fire and Smoke Detector
Parking
- 4 Car Garage
- Garage Door Opener
- Off-Street Parking
Utilities
- Central Heating and Cooling System
- Heating System Uses Gas
- Cable TV Available
Additional Features
- Covered Patio or Porch
- Mineral Rights
Ownership History
Purchase Details
Home Financials for this Owner
Home Financials are based on the most recent Mortgage that was taken out on this home.Purchase Details
Home Financials for this Owner
Home Financials are based on the most recent Mortgage that was taken out on this home.Purchase Details
Home Financials for this Owner
Home Financials are based on the most recent Mortgage that was taken out on this home.Purchase Details
Home Financials for this Owner
Home Financials are based on the most recent Mortgage that was taken out on this home.Similar Homes in Baton Rouge, LA
Home Values in the Area
Average Home Value in this Area
Purchase History
| Date | Type | Sale Price | Title Company |
|---|---|---|---|
| Deed | $322,000 | Grand Title Company | |
| Warranty Deed | $312,500 | Commerce Title & Abstract Co | |
| Warranty Deed | $300,000 | -- | |
| Warranty Deed | $234,000 | -- |
Mortgage History
| Date | Status | Loan Amount | Loan Type |
|---|---|---|---|
| Open | $256,000 | New Conventional | |
| Previous Owner | $240,000 | New Conventional | |
| Previous Owner | $263,500 | New Conventional | |
| Previous Owner | $20,121 | Stand Alone Second | |
| Previous Owner | $187,200 | New Conventional |
Property History
| Date | Event | Price | Change | Sq Ft Price |
|---|---|---|---|---|
| 04/16/2018 04/16/18 | Sold | -- | -- | -- |
| 03/09/2018 03/09/18 | Pending | -- | -- | -- |
| 02/15/2018 02/15/18 | For Sale | $329,900 | +1.5% | $157 / Sq Ft |
| 12/29/2016 12/29/16 | Sold | -- | -- | -- |
| 12/12/2016 12/12/16 | Pending | -- | -- | -- |
| 11/07/2016 11/07/16 | For Sale | $324,900 | -- | $154 / Sq Ft |
Tax History Compared to Growth
Tax History
| Year | Tax Paid | Tax Assessment Tax Assessment Total Assessment is a certain percentage of the fair market value that is determined by local assessors to be the total taxable value of land and additions on the property. | Land | Improvement |
|---|---|---|---|---|
| 2024 | $4,360 | $36,645 | $4,200 | $32,445 |
| 2023 | $4,360 | $31,410 | $4,200 | $27,210 |
| 2022 | $3,667 | $31,410 | $4,200 | $27,210 |
| 2021 | $3,597 | $31,410 | $4,200 | $27,210 |
| 2020 | $3,563 | $31,410 | $4,200 | $27,210 |
| 2019 | $3,615 | $30,590 | $4,200 | $26,390 |
| 2018 | $3,646 | $31,250 | $4,200 | $27,050 |
| 2017 | $3,646 | $31,250 | $4,200 | $27,050 |
| 2016 | $3,412 | $30,000 | $4,200 | $25,800 |
| 2015 | $3,408 | $30,000 | $4,200 | $25,800 |
| 2014 | $3,333 | $30,000 | $4,200 | $25,800 |
| 2013 | -- | $30,000 | $4,200 | $25,800 |
Agents Affiliated with this Home
-
Marcy Whitney

Seller's Agent in 2018
Marcy Whitney
Clients First Realty, LLC
(225) 268-6283
2 in this area
36 Total Sales
-
Darryl Conkerton
D
Buyer's Agent in 2018
Darryl Conkerton
Coldwell Banker ONE
(225) 925-2500
2 Total Sales
-
Cindy Edmonds
C
Seller's Agent in 2016
Cindy Edmonds
Dawson Grey Real Estate
(225) 400-7004
30 Total Sales
Map
Source: Greater Baton Rouge Association of REALTORS®
MLS Number: 2018002513
APN: 01959425
- 2126 Hillway Dr
- 10721 Hillmont Ave
- 2156 Hillridge Ave
- 10931 Springtree Ave
- 2145 Hillridge Ave
- 10673 Hillshire Ave
- 2121 Springstone Dr
- 10851 Maitland Ave
- 10522 Springtree Ave
- 11220 Preservation Way
- 10409 Springtree Ave
- 10742 Bird Song Dr
- 1655 Rose Glen Ln
- 10740 Summer Fest Ln
- 1526 Elm Row Ln
- 1647 Rose Glen Ln
- 1623 Rose Glen Ln
- 10723 Turning Leaf Dr
- 10744 Cane River Dr
- 10911 Denali Ave
