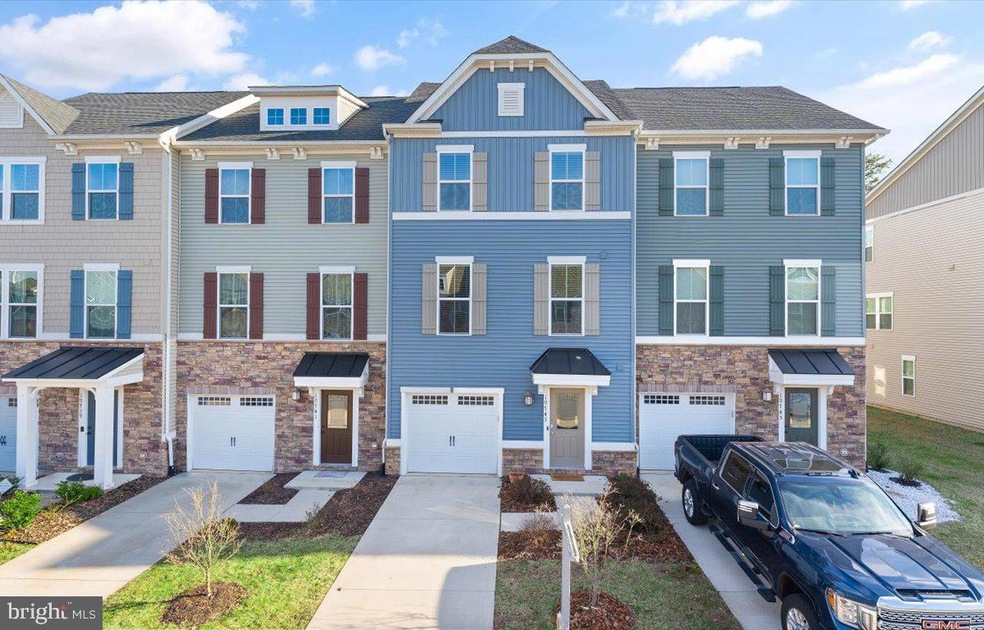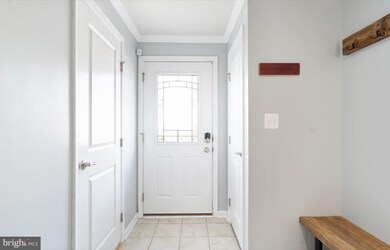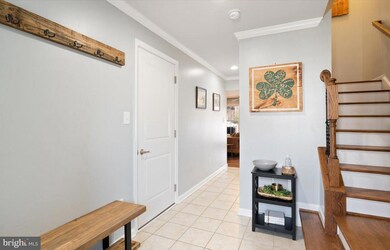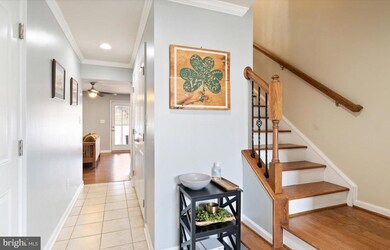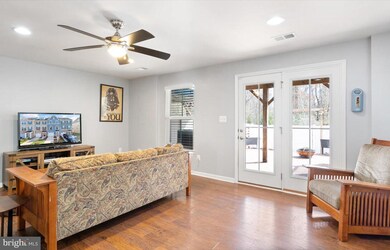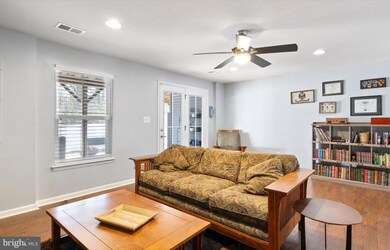
10743 Hinton Way Manassas, VA 20112
Longview NeighborhoodHighlights
- Contemporary Architecture
- 1 Car Attached Garage
- Forced Air Heating and Cooling System
- Osbourn Park High School Rated A
About This Home
As of May 2023You won’t want to miss this beautiful 3 bedroom townhome in Manassas! This home features an open floor plan that is perfect for entertaining. The spacious eat in kitchen features stainless steel appliances, granite countertops, and beautiful hardwood floors. From the kitchen you can access the large trex deck. This home backs up to woods which makes the patio and deck even more enjoyable with additional privacy. As you make your way upstairs you find your primary bedroom, two additional bedrooms, and the conveniently located washer and dryer. The lower level features a bonus room, access to your single car garage, and access to the patio and fenced in backyard. Close proximity to shops, restaurants, and major commuter routes!
Townhouse Details
Home Type
- Townhome
Est. Annual Taxes
- $4,456
Year Built
- Built in 2017
Lot Details
- 1,838 Sq Ft Lot
HOA Fees
- $83 Monthly HOA Fees
Parking
- 1 Car Attached Garage
- Front Facing Garage
- Garage Door Opener
- Driveway
Home Design
- Contemporary Architecture
- Slab Foundation
- Vinyl Siding
Interior Spaces
- Property has 3 Levels
- Finished Basement
- Walk-Out Basement
Bedrooms and Bathrooms
- 3 Bedrooms
Utilities
- Forced Air Heating and Cooling System
- Heat Pump System
- Electric Water Heater
Community Details
- Bradley Square Subdivision
Listing and Financial Details
- Assessor Parcel Number 7794-87-0859
Ownership History
Purchase Details
Home Financials for this Owner
Home Financials are based on the most recent Mortgage that was taken out on this home.Purchase Details
Home Financials for this Owner
Home Financials are based on the most recent Mortgage that was taken out on this home.Purchase Details
Home Financials for this Owner
Home Financials are based on the most recent Mortgage that was taken out on this home.Similar Homes in Manassas, VA
Home Values in the Area
Average Home Value in this Area
Purchase History
| Date | Type | Sale Price | Title Company |
|---|---|---|---|
| Deed | $515,000 | -- | |
| Warranty Deed | $420,000 | Ratified Title Group | |
| Special Warranty Deed | $368,271 | Attorney |
Mortgage History
| Date | Status | Loan Amount | Loan Type |
|---|---|---|---|
| Open | $515,000 | VA | |
| Previous Owner | $429,660 | VA | |
| Previous Owner | $293,692 | New Conventional |
Property History
| Date | Event | Price | Change | Sq Ft Price |
|---|---|---|---|---|
| 02/01/2025 02/01/25 | Rented | $3,200 | 0.0% | -- |
| 12/22/2024 12/22/24 | Price Changed | $3,200 | -3.0% | $2 / Sq Ft |
| 11/15/2024 11/15/24 | For Rent | $3,300 | +13.8% | -- |
| 07/01/2023 07/01/23 | Rented | $2,900 | 0.0% | -- |
| 07/01/2023 07/01/23 | Off Market | $2,900 | -- | -- |
| 07/01/2023 07/01/23 | For Rent | $2,900 | 0.0% | -- |
| 05/31/2023 05/31/23 | Sold | $545,000 | +1.1% | $206 / Sq Ft |
| 05/19/2023 05/19/23 | Pending | -- | -- | -- |
| 05/18/2023 05/18/23 | For Sale | $539,000 | +4.7% | $204 / Sq Ft |
| 05/02/2022 05/02/22 | Sold | $515,000 | +8.4% | $268 / Sq Ft |
| 03/14/2022 03/14/22 | Pending | -- | -- | -- |
| 03/11/2022 03/11/22 | For Sale | $475,000 | +13.1% | $247 / Sq Ft |
| 05/01/2020 05/01/20 | Sold | $420,000 | +1.2% | $292 / Sq Ft |
| 03/29/2020 03/29/20 | Pending | -- | -- | -- |
| 03/28/2020 03/28/20 | For Sale | $415,000 | +12.7% | $288 / Sq Ft |
| 10/17/2017 10/17/17 | Sold | $368,271 | -0.5% | $192 / Sq Ft |
| 06/22/2017 06/22/17 | Pending | -- | -- | -- |
| 06/22/2017 06/22/17 | For Sale | $369,990 | -- | $193 / Sq Ft |
Tax History Compared to Growth
Tax History
| Year | Tax Paid | Tax Assessment Tax Assessment Total Assessment is a certain percentage of the fair market value that is determined by local assessors to be the total taxable value of land and additions on the property. | Land | Improvement |
|---|---|---|---|---|
| 2024 | $4,680 | $470,600 | $144,100 | $326,500 |
| 2023 | $4,460 | $428,600 | $124,800 | $303,800 |
| 2022 | $4,584 | $405,200 | $120,000 | $285,200 |
| 2021 | $4,463 | $365,000 | $97,800 | $267,200 |
| 2020 | $5,174 | $333,800 | $95,500 | $238,300 |
| 2019 | $5,051 | $325,900 | $95,500 | $230,400 |
| 2018 | $3,933 | $325,700 | $95,500 | $230,200 |
| 2017 | $1,087 | $90,100 | $90,100 | $0 |
| 2016 | $1,034 | $86,500 | $86,500 | $0 |
| 2015 | -- | $30,000 | $30,000 | $0 |
Agents Affiliated with this Home
-

Seller's Agent in 2025
Akhtar Yusufi
Key Realty Group I LLC
(703) 506-4545
3 in this area
81 Total Sales
-

Seller's Agent in 2023
Rachel Rajala
EXP Realty, LLC
(571) 921-0661
2 in this area
62 Total Sales
-
A
Buyer's Agent in 2023
Alia Elnahas
Samson Properties
(703) 350-3391
13 Total Sales
-

Seller's Agent in 2022
Zachary Gregor
Samson Properties
(571) 239-0725
3 in this area
158 Total Sales
-

Seller's Agent in 2020
Ginger Walker
Coldwell Banker Elite
(540) 273-8787
175 Total Sales
-
d
Seller's Agent in 2017
datacorrect BrightMLS
Non Subscribing Office
Map
Source: Bright MLS
MLS Number: VAPW2021934
APN: 7794-87-0859
- 10739 Hinton Way
- 10765 Hinton Way
- 10793 Hinton Way
- 8937 Garrett Way
- 8664 Underhill Ln
- 10523 Hinton Way
- 10462 Steeplechase Run Ln
- 10713 Monocacy Way
- 9149 Laurel Highlands Place
- 10328 Rosini Ct
- 8190 Hillcrest Dr
- 9184 Laurel Highlands Place
- 10314 Corryton Ct
- 10585 Tattersall Dr
- 10235 Foxborough Ct
- 10501 Godwin Dr
- 8732 Vanore Place
- 10499 Godwin Dr
- 9401 Old Settle Ct
- 10783 Haggle Ct
