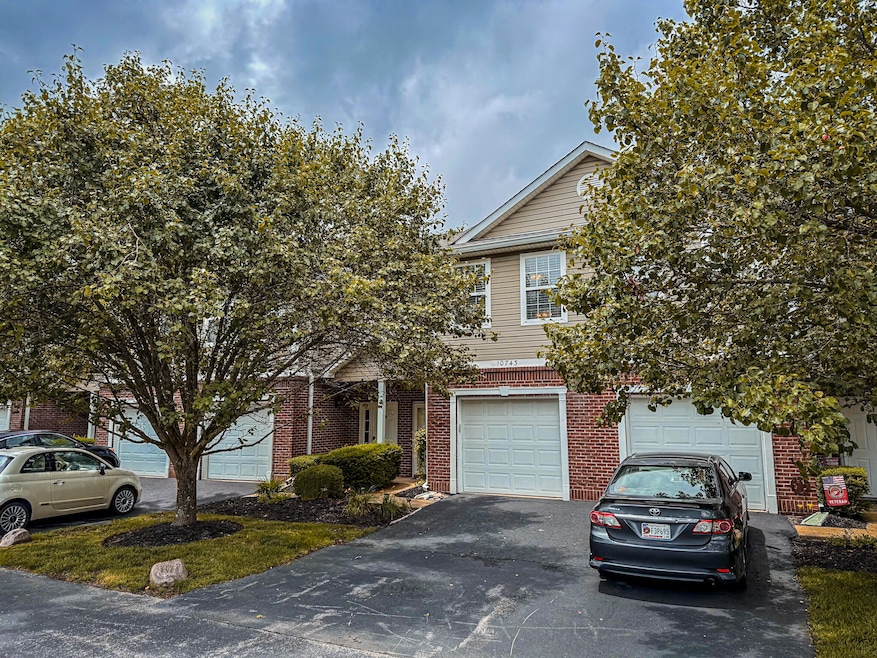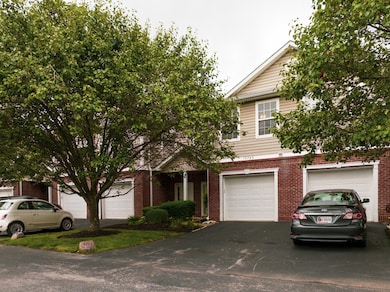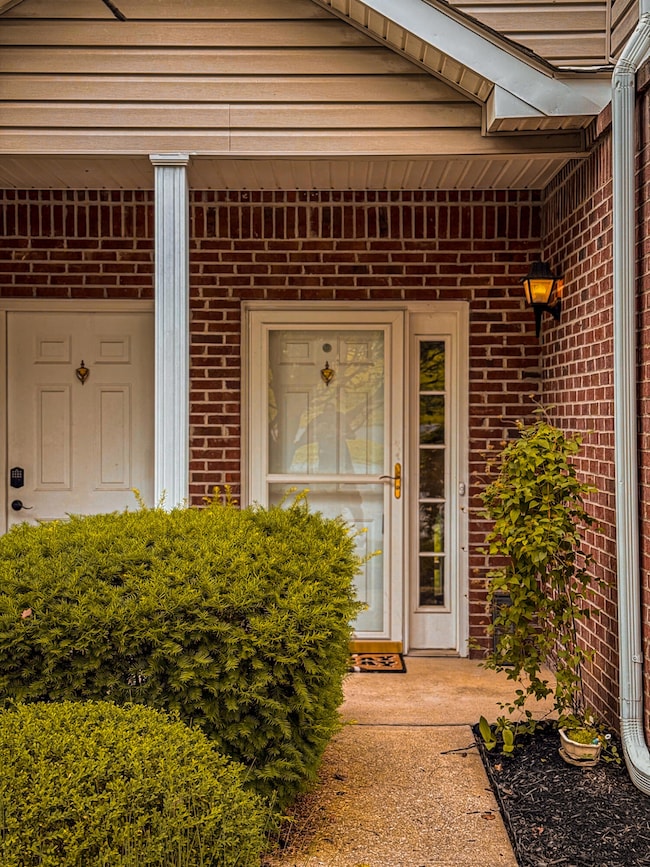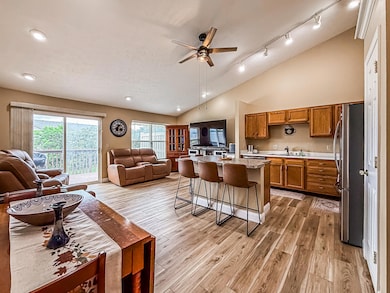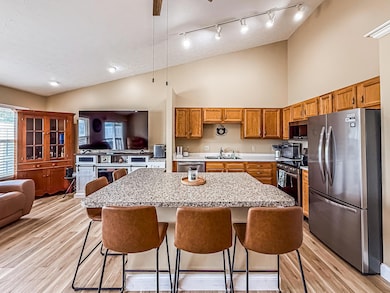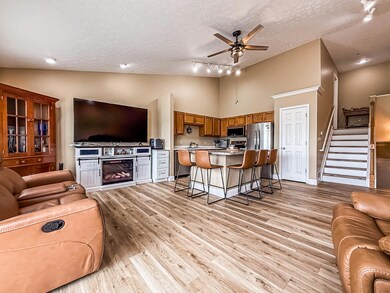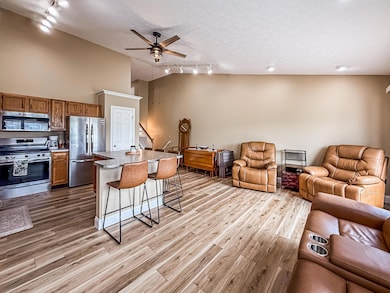10743 Lakefront Cir Independence, KY 41051
Estimated payment $1,462/month
Highlights
- Lake On Lot
- Lake View
- Deck
- Kenton Elementary School Rated A-
- Open Floorplan
- Traditional Architecture
About This Home
Welcome to 10743 Lakefront Circle, a beautifully updated 2-bedroom, 2-bath home offering peaceful lakefront living with exceptional convenience. Inside, you'll find brand new flooring, appliances, and updated light fixtures. The kitchen features a spacious island perfect for meal prep or entertaining. Step outside onto the upper deck with a retractable awning ideal for sipping morning coffee or enjoying a nightcap while overlooking the fully stocked neighborhood lake. The walkout lower level leads to a private patio, offering tranquil views and the relaxing sounds of nature. A 1-car garage and low-maintenance layout complete the package. This home is within walking distance of the Independence Towne Center, Kroger, LaRosa's, Dunkin, Independence Community Center and much more. Located just minutes from I-75/I-71, making it easy to reach downtown Cincinnati, Florence, and surrounding areas. The Cincinnati/Northern Kentucky International Airport is approximately 25 minutes away. Enjoy the best of both worlds—quiet lakefront living and close proximity to everything you need. Don't miss the opportunity to make this your next home. Seller providing a 1 year Achosa Home Warranty!
Open House Schedule
-
Sunday, October 05, 202511:00 am to 1:00 pm10/5/2025 11:00:00 AM +00:0010/5/2025 1:00:00 PM +00:00Add to Calendar
Townhouse Details
Home Type
- Townhome
Est. Annual Taxes
- $1,087
Year Built
- Built in 2002
Lot Details
- Year Round Access
- Landscaped
HOA Fees
- $284 Monthly HOA Fees
Parking
- 1 Car Garage
- Front Facing Garage
- Driveway
- Parking Lot
Property Views
- Lake
- Neighborhood
Home Design
- Traditional Architecture
- Brick Exterior Construction
- Poured Concrete
- Shingle Roof
- Vinyl Siding
Interior Spaces
- 1,206 Sq Ft Home
- 3-Story Property
- Open Floorplan
- High Ceiling
- Ceiling Fan
- Insulated Windows
- Window Treatments
- Entryway
- Living Room
- Storage
- Vinyl Plank Flooring
Kitchen
- Breakfast Bar
- Electric Range
- Microwave
- Dishwasher
- Kitchen Island
- Granite Countertops
- Disposal
Bedrooms and Bathrooms
- 2 Bedrooms
- En-Suite Bathroom
- Walk-In Closet
- 2 Full Bathrooms
Laundry
- Laundry on lower level
- Washer and Electric Dryer Hookup
Home Security
Outdoor Features
- Lake On Lot
- Deck
- Covered Patio or Porch
Schools
- Kenton Elementary School
- Twenhofel Middle School
- Simon Kenton High School
Utilities
- Forced Air Heating and Cooling System
- Heating System Uses Natural Gas
Listing and Financial Details
- Assessor Parcel Number 033-00-04-001.05
Community Details
Overview
- Association fees include association fees, ground maintenance, maintenance structure, management, sewer, snow removal, water
- Towne Properties Association, Phone Number (859) 291-5858
- On-Site Maintenance
Recreation
- Snow Removal
Security
- Resident Manager or Management On Site
- Fire and Smoke Detector
Map
Home Values in the Area
Average Home Value in this Area
Tax History
| Year | Tax Paid | Tax Assessment Tax Assessment Total Assessment is a certain percentage of the fair market value that is determined by local assessors to be the total taxable value of land and additions on the property. | Land | Improvement |
|---|---|---|---|---|
| 2023 | $1,087 | $132,500 | $10,000 | $122,500 |
| 2022 | $1,229 | $132,500 | $10,000 | $122,500 |
| 2021 | $1,247 | $132,500 | $10,000 | $122,500 |
| 2020 | $1,031 | $112,800 | $10,000 | $102,800 |
| 2019 | $1,034 | $112,800 | $10,000 | $102,800 |
| 2018 | $1,062 | $112,800 | $10,000 | $102,800 |
| 2017 | $1,034 | $112,800 | $10,000 | $102,800 |
| 2015 | $1,005 | $112,800 | $10,000 | $102,800 |
| 2014 | $1,003 | $112,800 | $10,000 | $102,800 |
Property History
| Date | Event | Price | Change | Sq Ft Price |
|---|---|---|---|---|
| 09/11/2025 09/11/25 | Price Changed | $204,900 | -2.4% | $170 / Sq Ft |
| 08/07/2025 08/07/25 | Price Changed | $209,900 | -2.3% | $174 / Sq Ft |
| 07/08/2025 07/08/25 | For Sale | $214,900 | 0.0% | $178 / Sq Ft |
| 07/02/2025 07/02/25 | Pending | -- | -- | -- |
| 06/20/2025 06/20/25 | For Sale | $214,900 | +16.8% | $178 / Sq Ft |
| 04/05/2024 04/05/24 | Sold | $184,000 | -0.5% | $153 / Sq Ft |
| 03/10/2024 03/10/24 | Pending | -- | -- | -- |
| 03/09/2024 03/09/24 | For Sale | $184,900 | -- | $153 / Sq Ft |
Purchase History
| Date | Type | Sale Price | Title Company |
|---|---|---|---|
| Warranty Deed | $112,800 | The Main Title Agency Inc | |
| Warranty Deed | $95,645 | -- |
Mortgage History
| Date | Status | Loan Amount | Loan Type |
|---|---|---|---|
| Open | $84,600 | Balloon | |
| Previous Owner | $79,810 | Purchase Money Mortgage |
Source: Northern Kentucky Multiple Listing Service
MLS Number: 633670
APN: 033-00-04-001.05
- 56 Apple Dr
- 1818 Freedom Trail
- 57 Walnut Hall Dr
- 1554 Independence Rd
- 1455 Thornberry Ct
- 1447 Thornberry Ct
- 1436 Rosewynne Way
- 1427 Rosewynne Way
- 281 Bristow Rd
- WEMBLEY Plan at Stonewater
- SARASOTA Plan at Stonewater
- ASHTON Plan at Stonewater
- SAXON Plan at Stonewater
- ALEXANDER Plan at Stonewater
- PARKETTE Plan at Stonewater - Stonewater Reserve
- ATWELL Plan at Stonewater - Stonewater Reserve
- HORIZON Plan at Stonewater - Stonewater Reserve
- BUCHANAN Plan at Stonewater - Stonewater Reserve
- ALDEN Plan at Stonewater - Stonewater Reserve
- ALWICK Plan at Stonewater - Stonewater Reserve
- 10702 Brentridge Cir
- 2050 Boxer Ln
- 10418 Antietam Ridge
- 10408 Lynchburg Dr
- 1997 Walton Nicholson Rd
- 40 Nicole Dr
- 6517 Indian River Rd
- 10236 Meadow Glen Dr
- 10248 Meadow Glen Dr
- 10704 Sandy Ct
- 10713 Kelsey Dr
- 5017 Open Meadow Dr
- 10654 Sinclair Dr
- 3177 Bridle Run Dr
- 3941 Richardson Rd
- 10213 Waterford Ct
- 4217 Beechgrove Dr
- 4011 Bramblewood Dr
- 533 Jericho Rd
- 2479 Camellia Ct
