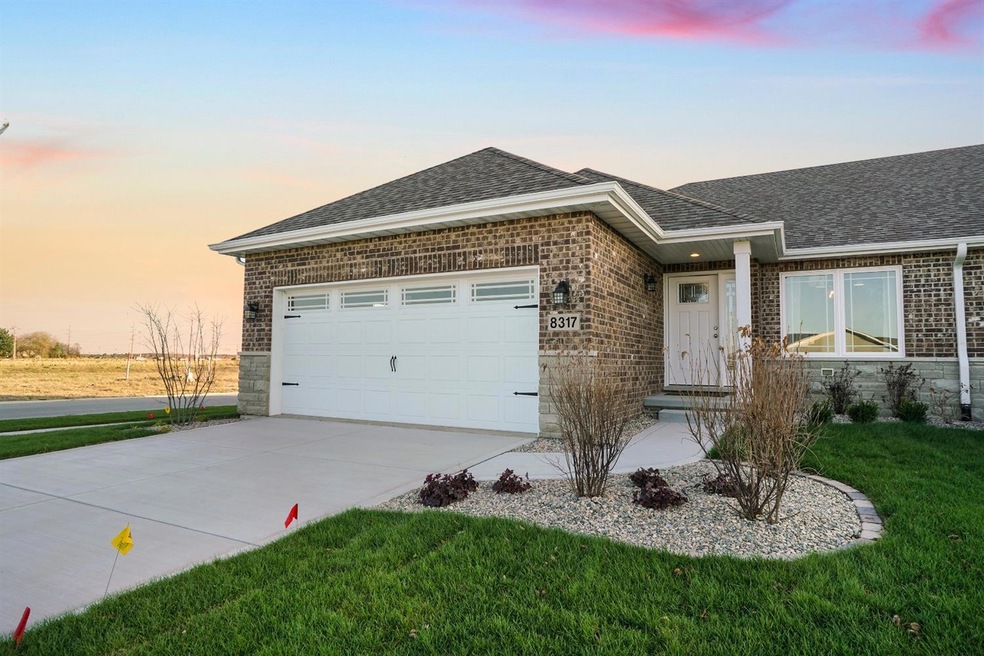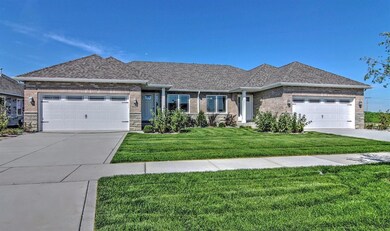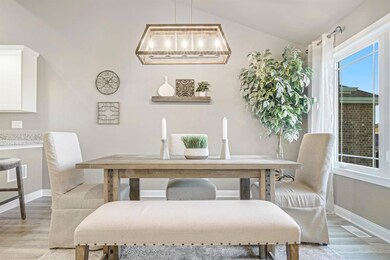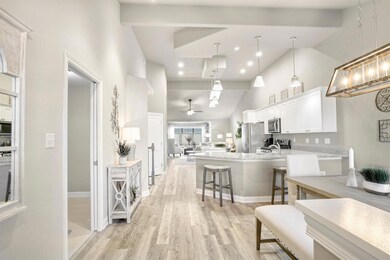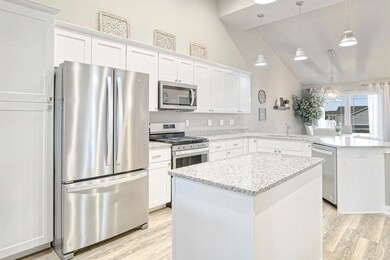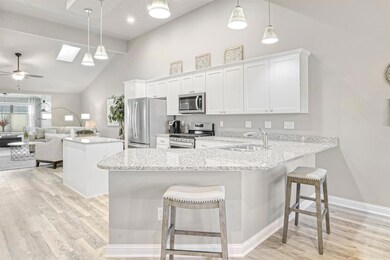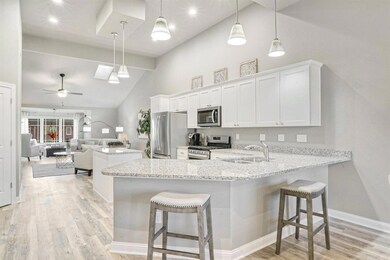
10744 Peachtree Ln Dyer, IN 46373
Saint John NeighborhoodEstimated Value: $364,000 - $400,000
Highlights
- Ranch Style House
- Cathedral Ceiling
- Great Room
- Lincoln Elementary School Rated A
- Sun or Florida Room
- Skylights
About This Home
As of June 2023RANCH luxury paired villas in the Gates of St. John! ALL BRICK villas come STANDARD w/ upgraded finishes & high quality features. 1838 sq.ft. with loads of storage. Open concept floor plan includes cathedral ceilings, fireplace, granite counters, stainless appliances & beautiful but durable luxury vinyl plank flooring. Enjoy your morning beverage in the place that sure to become the favored, the fabulous SUNROOM- also standard! Rest well knowing that from the ground up attention to detail has been incorporated into the construction, like the concrete block party wall that separates the units providing superior fireproofing & soundproofing. Energy efficient Pella windows, electric in conduit, high efficiency furnace w/humidifier & lifetime architecture shingles are just some of the standard features you'll pay extra for elsewhere. Age restricted community. Representative photos Construction underway, framing complete!
Last Agent to Sell the Property
McColly Real Estate License #RB14036299 Listed on: 04/20/2023

Townhouse Details
Home Type
- Townhome
Est. Annual Taxes
- $4,890
Year Built
- Built in 2021
Lot Details
- 5,940 Sq Ft Lot
- Sprinkler System
HOA Fees
- $37 Monthly HOA Fees
Parking
- 2 Car Attached Garage
- Garage Door Opener
Home Design
- Ranch Style House
- Brick Exterior Construction
Interior Spaces
- 1,838 Sq Ft Home
- Cathedral Ceiling
- Skylights
- Great Room
- Living Room with Fireplace
- Dining Room
- Sun or Florida Room
- Laundry Room
- Basement
Kitchen
- Portable Gas Range
- Microwave
- Dishwasher
- Disposal
Bedrooms and Bathrooms
- 3 Bedrooms
- En-Suite Primary Bedroom
- Bathroom on Main Level
Outdoor Features
- Patio
Utilities
- Cooling Available
- Forced Air Heating System
- Heating System Uses Natural Gas
Listing and Financial Details
- Assessor Parcel Number 451503479008000015
Community Details
Overview
- The Gates Of St John Subdivision
Building Details
- Net Lease
Ownership History
Purchase Details
Home Financials for this Owner
Home Financials are based on the most recent Mortgage that was taken out on this home.Similar Home in Dyer, IN
Home Values in the Area
Average Home Value in this Area
Purchase History
| Date | Buyer | Sale Price | Title Company |
|---|---|---|---|
| Duvauchelle Paul E | $45,000 | Proper Title | |
| Illiana Construction Co | $384,900 | Proper Title |
Mortgage History
| Date | Status | Borrower | Loan Amount |
|---|---|---|---|
| Open | Duvauchelle Paul E | $284,900 |
Property History
| Date | Event | Price | Change | Sq Ft Price |
|---|---|---|---|---|
| 06/30/2023 06/30/23 | Sold | $384,900 | -3.8% | $209 / Sq Ft |
| 04/20/2023 04/20/23 | Pending | -- | -- | -- |
| 04/20/2023 04/20/23 | For Sale | $399,900 | -- | $218 / Sq Ft |
Tax History Compared to Growth
Tax History
| Year | Tax Paid | Tax Assessment Tax Assessment Total Assessment is a certain percentage of the fair market value that is determined by local assessors to be the total taxable value of land and additions on the property. | Land | Improvement |
|---|---|---|---|---|
| 2024 | $4,890 | $405,900 | $57,000 | $348,900 |
| 2023 | $8 | $206,100 | $57,000 | $149,100 |
| 2022 | $8 | $400 | $400 | $0 |
| 2021 | $9 | $400 | $400 | $0 |
| 2020 | $9 | $400 | $400 | $0 |
| 2019 | $54 | $400 | $400 | $0 |
Agents Affiliated with this Home
-
Dawn Veness

Seller's Agent in 2023
Dawn Veness
McColly Real Estate
(219) 746-3864
141 in this area
253 Total Sales
-
Jana Caudill

Buyer's Agent in 2023
Jana Caudill
eXp Realty, LLC
(219) 661-1256
34 in this area
839 Total Sales
Map
Source: Northwest Indiana Association of REALTORS®
MLS Number: GNR529047
APN: 45-15-03-479-008.000-015
- 8657 Larkspur Terrace
- 8741 W 108th Dr
- 8743 W 108th Dr
- 8745 W 108th Dr
- 8747 W 108th Dr
- 8749 W 108th Dr
- 8753 W 108th Dr
- 8716 Orchid Dr
- 8757 W 108th Dr
- 8759 W 108th Dr
- 8761 W 108th Dr
- 8765 W 108th Dr
- 8769 W 108th Dr
- 8771 W 108th Dr
- 10511 Mahogany Terrace
- 7903 W 105th Place
- 7508 W 105th Ave
- 7488 W 105th Ave
- 7468 W 105th Ave
- 7239 W 107th Place
- 10744 Peachtree Ln
- 10736 Peachtree Ln
- 10723 Peachtree Ln
- 10746 Peachtree Ln
- 10742 Peachtree Ln
- 10734 Peachtree Ln
- 10746 Peachtree Ln
- 10732 Peachtree Ln
- 10749 Peachtree Ln
- 10730 Peachtree Ln
- 8330 W 109th Ave
- 10747 Peachtree Ln
- 10745 Peachtree Ln
- 10739 Peachtree Ln
- 10743 Peachtree Ln
- 10723A Peachtree Ln
- 10725B Peachtree Ln
- 10725A Peachtree Ln
- 10737 Peachtree Ln
- 8323 W 107th Place
