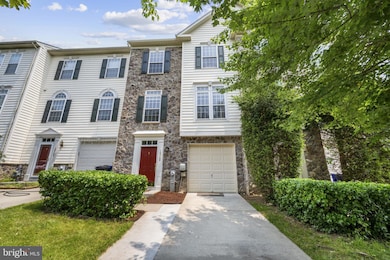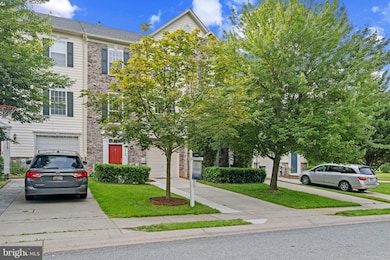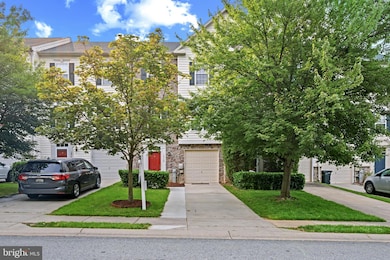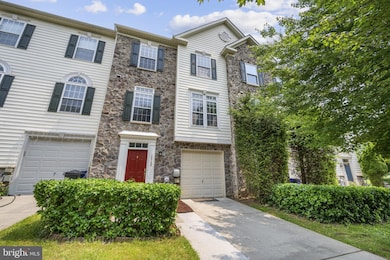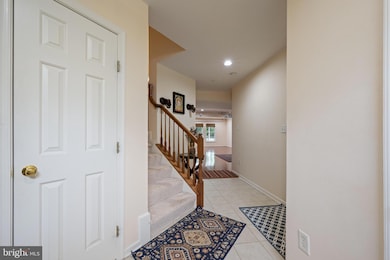10745 Hillingdon Rd Woodstock, MD 21163
Waverly Woods NeighborhoodHighlights
- Fitness Center
- Open Floorplan
- Vaulted Ceiling
- Waverly Elementary School Rated A
- Colonial Architecture
- Wood Flooring
About This Home
Beautiful 3BR Garage Townhome for Rent in Waverly Woods – Nearly 3,000 Sq Ft
Located in the top-rated Howard County Public School District, this beautifully maintained garage townhome offers nearly 3,000 sq ft of living space in the highly desirable Waverly Woods community. The home features 3 bedrooms, 2 full baths, and 1 half bath with a bright and open floor plan, including 9-foot ceilings on both the main level and fully finished walk-out basement. The main level showcases hardwood flooring throughout and a spacious family room with a cozy gas fireplace. The gourmet kitchen is outfitted with granite countertops, stainless steel appliances, a center island, and recessed lighting. Enjoy seamless indoor-outdoor living with a large 20x12 Trex composite deck (built in 2014) and custom patio added in 2022—ideal for entertaining or relaxing outdoors.
Upstairs, the expansive primary suite offers a sitting area, vaulted ceilings, a walk-in closet, and a luxurious en-suite bath. The finished basement, updated with durable laminate flooring in 2014, provides a versatile space for a recreation area, gym, or home office. Recent updates include a new roof (2021), extended driveway (2023), a ChargePoint EV wall charger in the garage (2023), and brand-new carpet (2025). Community amenities include a swimming pool, tot-lots, a gym, and nearby access to Waverly Woods Golf Club, as well as shops, restaurants, and major commuter routes including US-70, US-29, US-40, MD-32, and MD-100.
Minimum Qualifications: Monthly income must be at least 3x the rent. A credit score of 700+ is required.
Townhouse Details
Home Type
- Townhome
Est. Annual Taxes
- $8,362
Year Built
- Built in 2005
Lot Details
- 436 Sq Ft Lot
HOA Fees
- $35 Monthly HOA Fees
Parking
- 1 Car Attached Garage
- Front Facing Garage
- Off-Street Parking
Home Design
- Colonial Architecture
- Bump-Outs
- Asphalt Roof
- Stone Siding
- Concrete Perimeter Foundation
Interior Spaces
- 2,968 Sq Ft Home
- Property has 3 Levels
- Open Floorplan
- Vaulted Ceiling
- Ceiling Fan
- 1 Fireplace
- Window Screens
- Sliding Doors
- Six Panel Doors
- Family Room
- Combination Dining and Living Room
- Breakfast Room
- Wood Flooring
Kitchen
- Eat-In Kitchen
- Stove
- Microwave
- Ice Maker
- Dishwasher
- Kitchen Island
- Upgraded Countertops
- Disposal
Bedrooms and Bathrooms
- 3 Bedrooms
- En-Suite Primary Bedroom
- En-Suite Bathroom
Laundry
- Laundry Room
- Dryer
- Washer
Utilities
- Forced Air Heating and Cooling System
- Vented Exhaust Fan
- Natural Gas Water Heater
Listing and Financial Details
- Residential Lease
- Security Deposit $3,395
- No Smoking Allowed
- 10-Month Min and 22-Month Max Lease Term
- Available 8/4/25
- Assessor Parcel Number 1403342972
Community Details
Overview
- Association fees include pool(s), recreation facility
- Waverly Woods Subdivision
Amenities
- Common Area
- Community Center
Recreation
- Tennis Courts
- Community Playground
- Fitness Center
- Community Indoor Pool
- Pool Membership Available
Pet Policy
- Pet Deposit $500
- $50 Monthly Pet Rent
- Dogs Allowed
Map
Source: Bright MLS
MLS Number: MDHW2056304
APN: 03-342972
- 2140 Harrow Dr
- 10677 Hillingdon Rd
- 2133 Bexley Dr
- 2120 Ganton Green Unit D103
- 2121 Chaucer Way
- 2208 Merion Pond
- 2950 Evening Dew Dr
- 10627 Sandown Way
- 11150 Chambers Ct Unit H
- 2342 Adam David Way
- 0 Verona Place Unit MATISSE MDHW2046222
- 2518B Verona Place
- 2230 John Gravel Rd Unit L
- 2530 -A Verona Place
- 2540 -A Verona Place
- 3006 Mount Villa Pkwy
- 2564 -B Verona Place
- 2566 -B Verona Place
- 2568 -B Verona Place
- 2570 -B Verona Place

