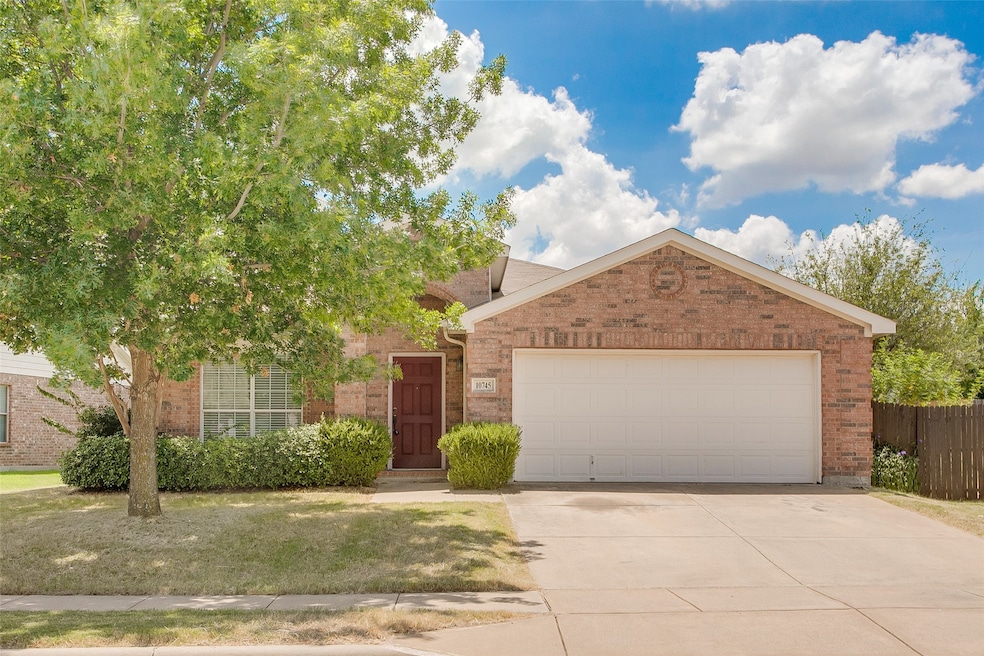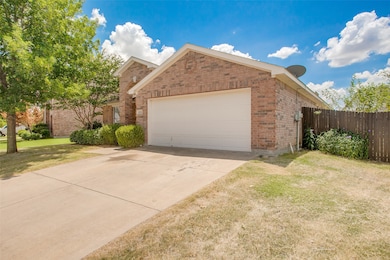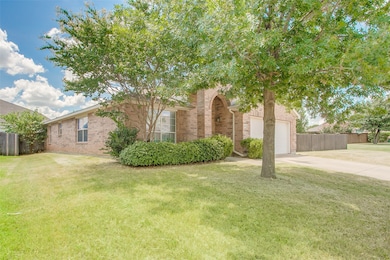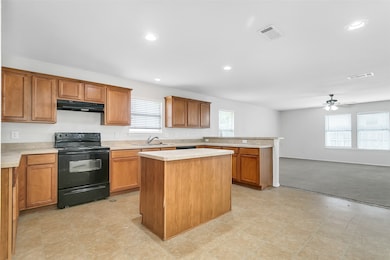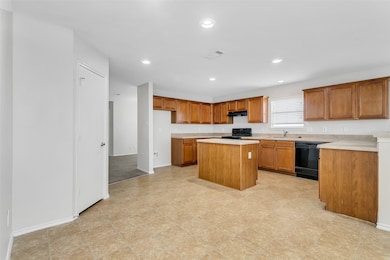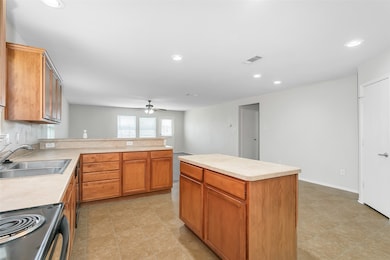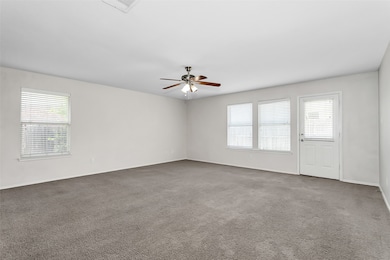10745 Kittering Trail Haslet, TX 76052
Highlights
- Traditional Architecture
- 2 Car Attached Garage
- Energy-Efficient Appliances
- Leo Adams Middle School Rated A-
- Interior Lot
- Ceramic Tile Flooring
About This Home
Room to roam in this large backyard in Dorado Ranch! Within walking distance to park and playground and just a few blocks from community pool. Eat-in kitchen.
Current photos from previous listing.
Tenants must sign lease and pay funds owed within 24 hours of approval! Must move in within 14 days from the available date!
Leaser & agent to verify all info herein include schools & dimensions.
Listing Agent
Tri Bar Properties Brokerage Phone: 817-285-0933 License #0593296 Listed on: 07/09/2025
Co-Listing Agent
Tri Bar Properties Brokerage Phone: 817-285-0933 License #0673920
Home Details
Home Type
- Single Family
Est. Annual Taxes
- $3,884
Year Built
- Built in 2007
Lot Details
- 0.28 Acre Lot
- Wood Fence
- Interior Lot
- Sprinkler System
Parking
- 2 Car Attached Garage
- Garage Door Opener
Home Design
- Traditional Architecture
- Brick Exterior Construction
Interior Spaces
- 2,020 Sq Ft Home
- 1-Story Property
- Ceiling Fan
- <<energyStarQualifiedWindowsToken>>
- Fire and Smoke Detector
Kitchen
- Electric Range
- <<microwave>>
- Dishwasher
- Disposal
Flooring
- Carpet
- Ceramic Tile
Bedrooms and Bathrooms
- 3 Bedrooms
- 2 Full Bathrooms
Eco-Friendly Details
- Energy-Efficient Appliances
- Energy-Efficient Doors
Outdoor Features
- Rain Gutters
Schools
- Sonny And Allegra Nance Elementary School
- Northwest High School
Utilities
- Central Heating and Cooling System
- Underground Utilities
- High Speed Internet
- Cable TV Available
Listing and Financial Details
- Residential Lease
- Property Available on 8/15/25
- Tenant pays for all utilities, exterior maintenance
- Legal Lot and Block 71 / 3
- Assessor Parcel Number 40823636
Community Details
Overview
- See Agent Association
- Emerald Park Add Fwy Subdivision
Pet Policy
- Pet Size Limit
- Pet Deposit $500
- 2 Pets Allowed
- Breed Restrictions
Map
Source: North Texas Real Estate Information Systems (NTREIS)
MLS Number: 20994883
APN: 40823636
- 424 Baverton Ln
- 10872 Hawks Landing Rd
- 10833 Hawks Landing Rd
- 10825 Thorngrove Ct
- 336 Avila Ln
- 400 Sandy Creek Dr
- 10629 Pumice Dr
- 10804 Abbeyglen Ct
- 544 Baverton Ln
- 10708 Emerald Park Ln
- 452 Delgany Trail
- 501 Ryebury Ct
- 10721 Emerald Park Ln
- 10508 Aransas Dr
- 333 Marble Creek Dr
- 10625 Ashmore Dr
- 10700 Irish Glen Trail
- 10748 Irish Glen Trail
- 508 Asher Ct
- 324 Lead Creek Dr
- 532 Winbridge Ln
- 10826 Calderwood Ln
- 10928 Hawks Landing Rd
- 332 Avila Ln
- 10701 Hawks Landing Rd
- 421 Sandy Creek Dr
- 413 Chatamridge Ct
- 10708 Emerald Park Ln
- 416 Lead Creek Dr
- 11017 Hawks Landing Rd
- 10844 Middleglen Rd
- 10613 Big Oak Dr
- 10804 Middleglen Rd
- 10429 Aransas Dr
- 10456 Fossil Hill Dr
- 421 Emerald Creek Dr
- 409 Emerald Creek Dr
- 10840 Devontree Dr
- 10456 Winding Passage Way
- 313 Iron Ore Trail
