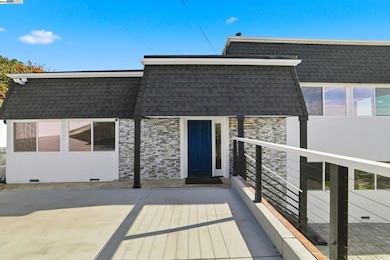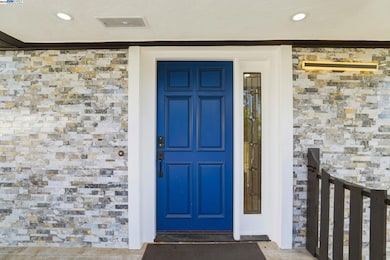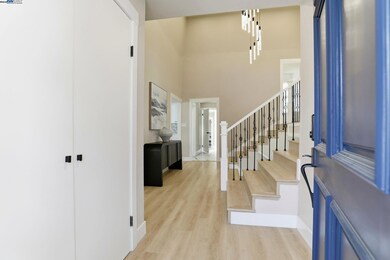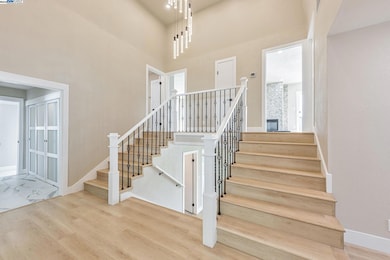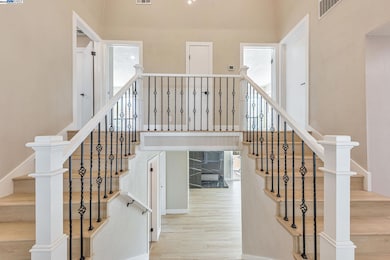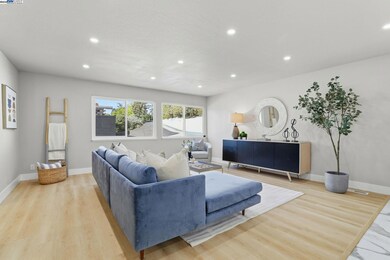10745 Ridgeview Way San Jose, CA 95127
East Foothills NeighborhoodEstimated payment $12,190/month
Highlights
- RV or Boat Parking
- Updated Kitchen
- Living Room with Fireplace
- Panoramic View
- 26,788 Sq Ft lot
- Normandy Architecture
About This Home
Perched at the end of a private street in the prestigious East Foothills this extraordinary custom home offers sweeping panoramic views & exceptional privacy. The heart of the home features a fully renovated eat-in kitchen. Top-of-the-line ss appliances including a commercial-grade six-burner gas range. Oversized island provides ample prep space & additional storage, making this kitchen as functional as it is beautiful. The open-concept family room connects seamlessly to the kitchen, creating an inviting space for gatherings. The primary suite includes two separate closets, & a spa-inspired bathroom complete with a jetted soaking tub. The immense backyard offers easy-maintenance artificial turf, stamped concrete, and mature lemon, orange, and olive trees, a dream for garden lovers. With space for a pool or garden beds, the potential is endless. Detached office & full bath. Over 900 sf of decking with ample storage underneath. Many living options with the bedroom/bath layouts. Minutes from all conveniences.
Open House Schedule
-
Saturday, November 29, 20251:30 to 4:30 pm11/29/2025 1:30:00 PM +00:0011/29/2025 4:30:00 PM +00:00Perched in the prestigious East Foothills of San Jose, this extraordinary custom home offers sweeping panoramic views and exceptional privacy. From the moment you arrive, the home’s distinctive French Mansart roof exudes timeless sophistication and European-inspired charm, setting the stage for the architectural beauty within. The heart of the home features a fully renovated eat-in kitchen with quartz countertops, stylish patterned glass tile backsplash, and a deep stainless steel sink. Enjoy top-of-the-line stainless steel appliances including a commercial-grade six-burner gas range and oven. Step outside to enjoy over 900 square feet of decking, including a lighted, covered patio with a cozy fireplace — perfect for relaxing on cool evenings. Beneath the deck, ample concealed storage helps maintain a clean and organized space. The immense backyard offers easy-maintenance artificial turf, stamped concrete, and mature lemon, orange, and olive trees — a dream for garden lovers.Add to Calendar
-
Sunday, November 30, 20251:30 to 4:30 pm11/30/2025 1:30:00 PM +00:0011/30/2025 4:30:00 PM +00:00Perched in the prestigious East Foothills of San Jose, this extraordinary custom home offers sweeping panoramic views and exceptional privacy. From the moment you arrive, the home’s distinctive French Mansart roof exudes timeless sophistication and European-inspired charm, setting the stage for the architectural beauty within. The heart of the home features a fully renovated eat-in kitchen with quartz countertops, stylish patterned glass tile backsplash, and a deep stainless steel sink. Enjoy top-of-the-line stainless steel appliances including a commercial-grade six-burner gas range and oven. Step outside to enjoy over 900 square feet of decking, including a lighted, covered patio with a cozy fireplace — perfect for relaxing on cool evenings. Beneath the deck, ample concealed storage helps maintain a clean and organized space. The immense backyard offers easy-maintenance artificial turf, stamped concrete, and mature lemon, orange, and olive trees — a dream for garden lovers.Add to Calendar
Home Details
Home Type
- Single Family
Est. Annual Taxes
- $20,288
Year Built
- Built in 1965
Lot Details
- 0.61 Acre Lot
- North Facing Home
Property Views
- Panoramic
- Downtown
- Ridge
- Mountain
- Hills
Home Design
- Normandy Architecture
- Flat Roof Shape
- Concrete Foundation
- Composition Shingle Roof
- Stucco
Interior Spaces
- 3-Story Property
- Electric Fireplace
- Double Pane Windows
- Window Screens
- Living Room with Fireplace
- 3 Fireplaces
- Vinyl Flooring
Kitchen
- Updated Kitchen
- Gas Range
- Free-Standing Range
- Dishwasher
Bedrooms and Bathrooms
- 4 Bedrooms
- Soaking Tub
Laundry
- Laundry closet
- Washer and Dryer Hookup
Parking
- Carport
- Off-Street Parking
- RV or Boat Parking
Utilities
- Forced Air Heating and Cooling System
- Heating System Uses Natural Gas
- Gas Water Heater
Community Details
- No Home Owners Association
- East Foothills Subdivision
Listing and Financial Details
- Assessor Parcel Number 61217046
Map
Home Values in the Area
Average Home Value in this Area
Tax History
| Year | Tax Paid | Tax Assessment Tax Assessment Total Assessment is a certain percentage of the fair market value that is determined by local assessors to be the total taxable value of land and additions on the property. | Land | Improvement |
|---|---|---|---|---|
| 2025 | $20,288 | $1,186,056 | $853,128 | $332,928 |
| 2024 | $20,288 | $1,530,000 | $1,295,400 | $234,600 |
| 2023 | $20,288 | $1,500,000 | $1,270,000 | $230,000 |
| 2022 | $17,472 | $1,286,640 | $1,072,201 | $214,439 |
| 2021 | $16,915 | $1,261,413 | $1,051,178 | $210,235 |
| 2020 | $16,723 | $1,248,480 | $1,040,400 | $208,080 |
| 2019 | $16,274 | $1,224,000 | $1,020,000 | $204,000 |
| 2018 | $8,069 | $567,224 | $340,336 | $226,888 |
| 2017 | $8,138 | $556,103 | $333,663 | $222,440 |
| 2016 | $7,754 | $545,200 | $327,121 | $218,079 |
| 2015 | $7,769 | $537,012 | $322,208 | $214,804 |
| 2014 | $7,580 | $526,494 | $315,897 | $210,597 |
Property History
| Date | Event | Price | List to Sale | Price per Sq Ft |
|---|---|---|---|---|
| 11/26/2025 11/26/25 | For Sale | $1,988,000 | 0.0% | $658 / Sq Ft |
| 11/14/2025 11/14/25 | Pending | -- | -- | -- |
| 11/05/2025 11/05/25 | For Sale | $1,988,000 | -- | $658 / Sq Ft |
Purchase History
| Date | Type | Sale Price | Title Company |
|---|---|---|---|
| Grant Deed | $1,076,500 | Servicelink | |
| Trustee Deed | $949,450 | None Available | |
| Grant Deed | $317,500 | None Available | |
| Individual Deed | $1,050,000 | North American Title Company | |
| Grant Deed | $19,000 | -- | |
| Interfamily Deed Transfer | -- | Fidelity National Title Co | |
| Grant Deed | $450,000 | Old Republic Title Company |
Mortgage History
| Date | Status | Loan Amount | Loan Type |
|---|---|---|---|
| Previous Owner | $840,000 | Negative Amortization | |
| Previous Owner | $450,000 | No Value Available | |
| Previous Owner | $360,000 | No Value Available |
Source: Bay East Association of REALTORS®
MLS Number: 41115960
APN: 612-17-046
- 0000 Altadena Ln
- 3992 Altadena Ln
- 15821 Rica Vista Way
- 0 Mt Hamilton Unit ML81974977
- 40 Valley View Ave
- 14830 Corralitos Ln
- 14990 Garcal Dr
- 386 Fleming Ave
- 10472 Mcvay Ave
- 0 Gordon Blvd Unit 231524
- 0 Gordon Blvd Unit FR25034343
- 0 Gordon Blvd Unit 625465
- 0 Gordon Blvd Unit SR23111317
- 15836 Highland Dr
- 0 Crothers Rd Unit ML82010195
- 95 El Campo Dr
- 75 S Cragmont Ave
- 97 Decker Way
- 11265 Canyon Dr
- 28 Sunnyslope Ave
- 312 Crest Dr Unit Cottage
- 3246 Cortese Cir
- 500 Golfview Dr
- 224 Eastside Dr Unit 2
- 3680 Mace Ct
- 1253 Hickerson Ct Unit ID1305266P
- 3339 Holly Dr
- 2811 Mckee Rd
- 259 N Capitol Ave
- 1452 Lochner Dr
- 249 Pamela Ave Unit 6
- 2358 Ave
- 1569 Hillmont Ave Unit Entire Home
- 1250 Foxdale Loop
- 1040 N Capitol Ave Unit 1
- 2050 Mckee Rd
- 1177 Keystone Ct
- 1260 Sierra Village Place
- 283 Mccreery Ave Unit Studio
- 2073 Kiwi Walkway

