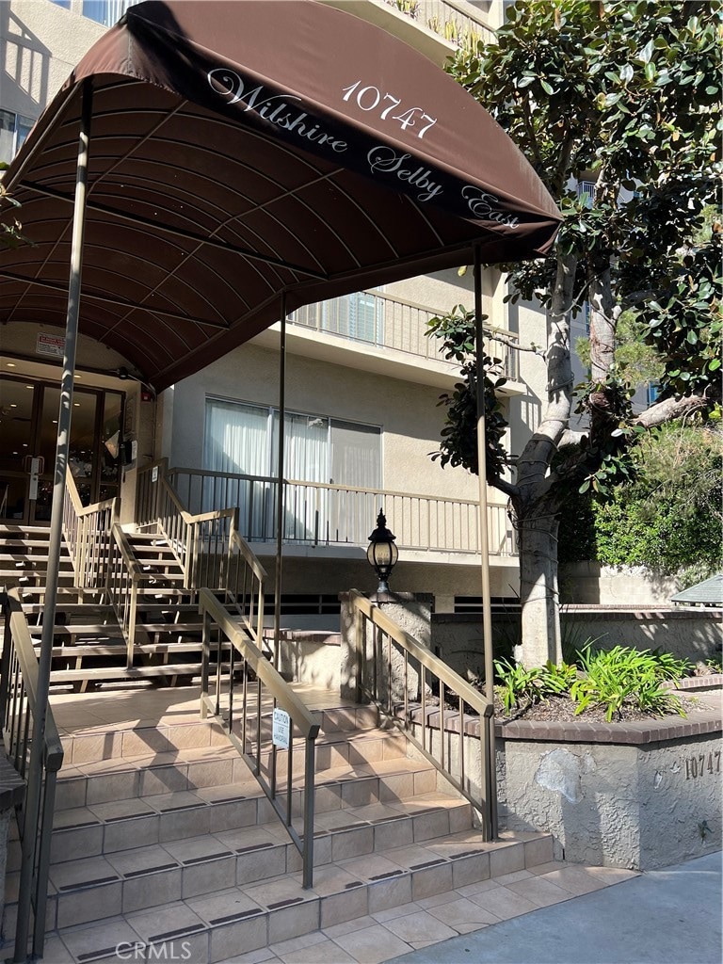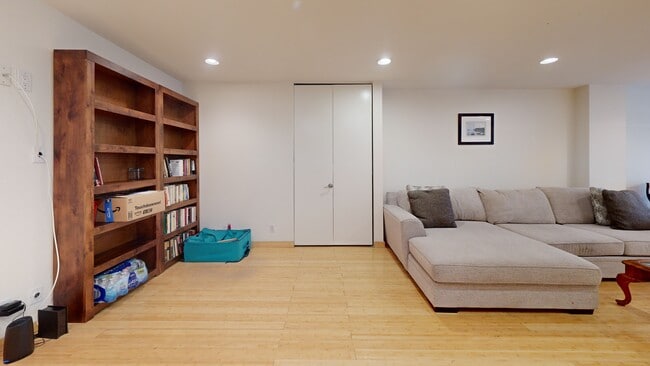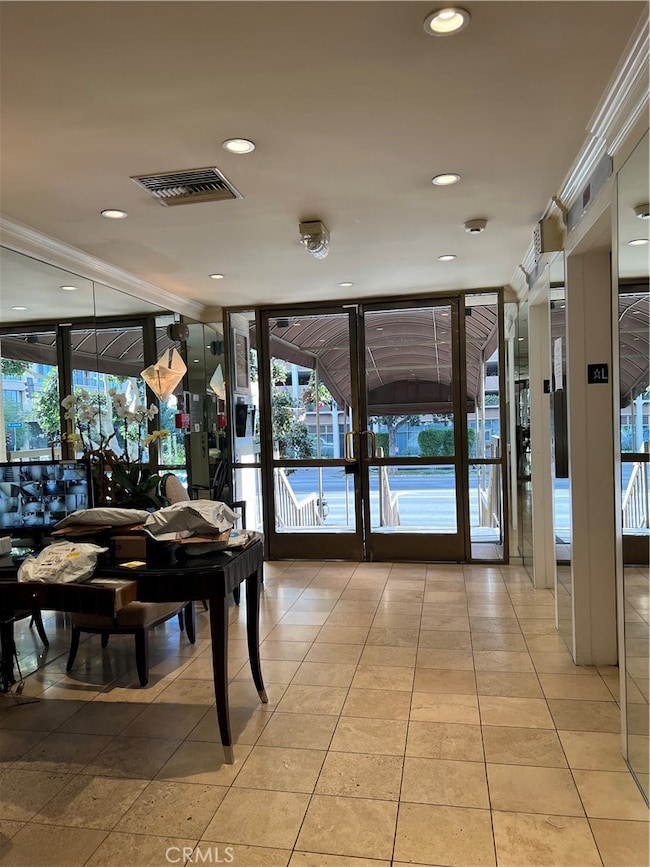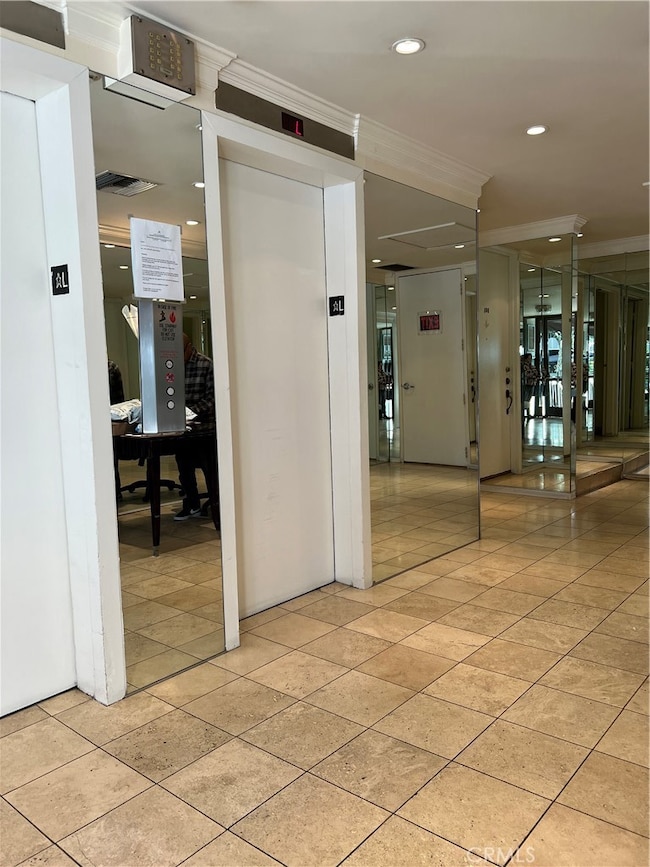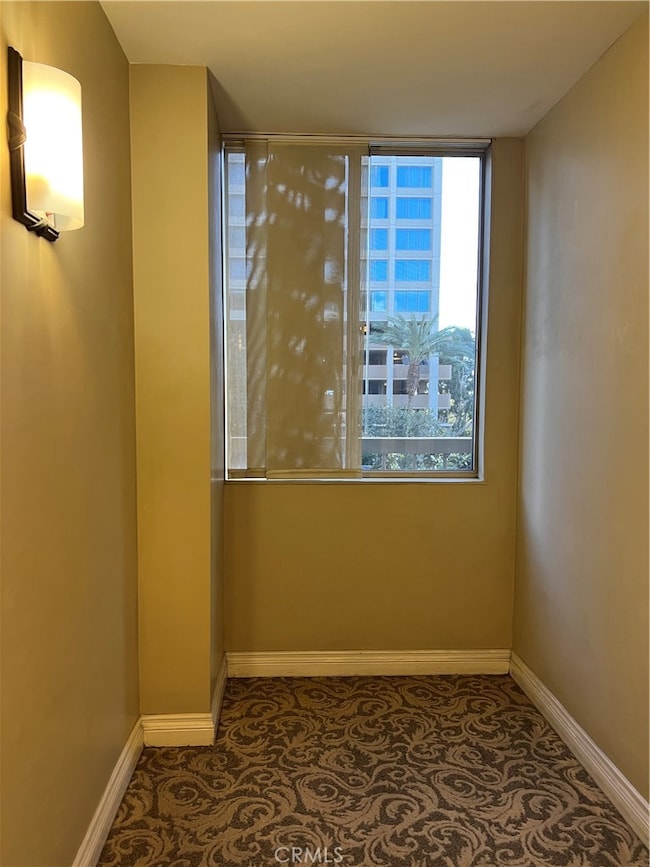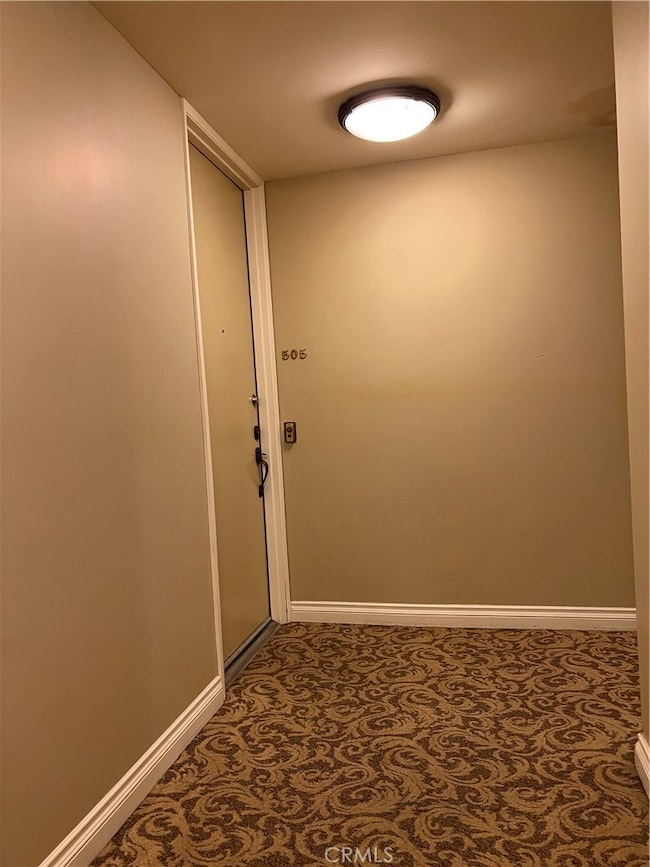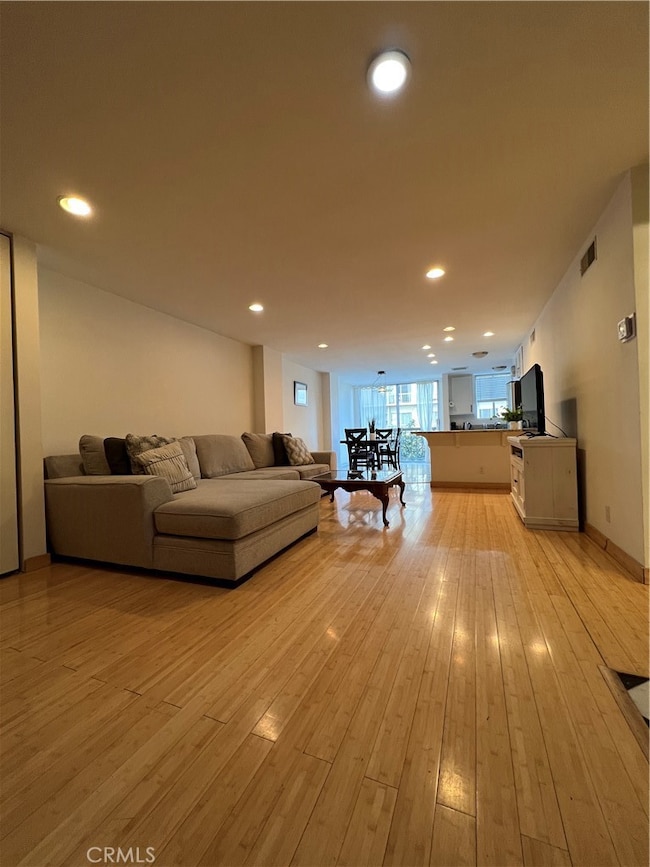Wilshire Selby East 10747 Wilshire Blvd Unit 505 Floor 1 Los Angeles, CA 90024
Westwood NeighborhoodHighlights
- 24-Hour Security
- City Lights View
- Traditional Architecture
- Warner Avenue Elementary Rated A
- 0.41 Acre Lot
- Bamboo Flooring
About This Home
Spacious (860 sq. ft) remodeled and Fully Furnished 1- bedroom, 2 - bathroom condo located in a prestigious Wilshire Blvd high-rise with a 24- hour doorman. Available for Short-Term Lease Starting in December. Just a short walk to UCLA and Westwood Village, this light- filled unit features an open floor plan with a large kitchen, granite countertops, stainless steel appliances and newly painted interiors. Enjoy balconies off both the dining area and bedroom, offering pleasant views of Selby Avenue. The bedroom offers generous closet space and relaxing atmosphere with its very own outdoor balcony. Water, Trash and Internet are included.
Listing Agent
Real Brokerage Technologies Brokerage Phone: 310-420-6537 License #01397644 Listed on: 11/07/2025

Condo Details
Home Type
- Condominium
Est. Annual Taxes
- $7,191
Year Built
- Built in 1972 | Remodeled
Parking
- 1 Car Attached Garage
- Parking Available
- Side Facing Garage
- Assigned Parking
- Controlled Entrance
Property Views
- City Lights
- Neighborhood
Home Design
- Traditional Architecture
- Entry on the 1st floor
- Stucco
Interior Spaces
- 860 Sq Ft Home
- Furnished
- Sliding Doors
- Living Room Balcony
- Laundry Room
Kitchen
- Breakfast Bar
- Dishwasher
- Granite Countertops
- Disposal
Flooring
- Bamboo
- Tile
Bedrooms and Bathrooms
- 1 Main Level Bedroom
- 2 Full Bathrooms
- Tile Bathroom Countertop
- Bathtub
- Walk-in Shower
- Exhaust Fan In Bathroom
Utilities
- Central Heating and Cooling System
- Cable TV Available
Additional Features
- Patio
- 1 Common Wall
Listing and Financial Details
- Security Deposit $3,000
- Rent includes cable TV, trash collection, water
- 6-Month Minimum Lease Term
- Available 12/15/25
- Tax Lot 1
- Tax Tract Number 34414
- Assessor Parcel Number 4360011168
Community Details
Overview
- No Home Owners Association
- 90 Units
- 15-Story Property
Recreation
- Community Pool
Pet Policy
- Call for details about the types of pets allowed
- Pet Deposit $250
Additional Features
- Laundry Facilities
- 24-Hour Security
Matterport 3D Tour
Map
About Wilshire Selby East
About the Listing Agent
Source: California Regional Multiple Listing Service (CRMLS)
MLS Number: SB25255791
APN: 4360-011-166
- 10751 Wilshire Blvd Unit 1204
- 10777 Wilshire Blvd Unit 209
- 10747 Wilshire Blvd Unit 1208
- 10747 Wilshire Blvd Unit 703
- 10747 Wilshire Blvd Unit 806
- 10787 Wilshire Blvd Unit 1003
- 10776 Wilshire Blvd Unit 901
- 10776 Wilshire Blvd Unit 603
- 10776 Wilshire Blvd Unit 1802
- 10750 Wilshire Blvd Unit 203
- 10750 Wilshire Blvd Unit 901
- 10727 Wilshire Blvd Unit 404
- 10727 Wilshire Blvd Unit 1805
- 10727 Wilshire Blvd Unit 501
- 10727 Wilshire Blvd Unit 1802
- 10727 Wilshire Blvd Unit 806
- 10727 Wilshire Blvd Unit 2002
- 10795 Wilshire Blvd Unit 402
- 10790 Wilshire Blvd Unit 806
- 10790 Wilshire Blvd Unit 1603
- 10747 Wilshire Blvd Unit 805
- 10747 Wilshire Blvd Unit 905
- 10747 Wilshire Blvd Unit 1102
- 10747 Wilshire Blvd Unit 701
- 10747 Wilshire Blvd Unit PH 4
- 10727 Wilshire Blvd Unit 2002
- 10727 Wilshire Blvd Unit 806
- 10751 Wilshire Blvd Unit 501
- 10751 Wilshire Blvd Unit PH6
- 10751 Wilshire Blvd Unit 1108
- 10734 Lindbrook Dr
- 10724 Wilshire Blvd Unit 604
- 10724 Wilshire Blvd Unit 703
- 10724 Wilshire Blvd Unit 903
- 10776 Wilshire Blvd Unit 1801
- 1220 Selby Ave
- 10701 Wilshire Blvd Unit 2101
- 10701 Wilshire Blvd Unit Wilshire Condo
- 10700 Wilshire Blvd Unit 301
- 10700 Wilshire Blvd Unit 209
