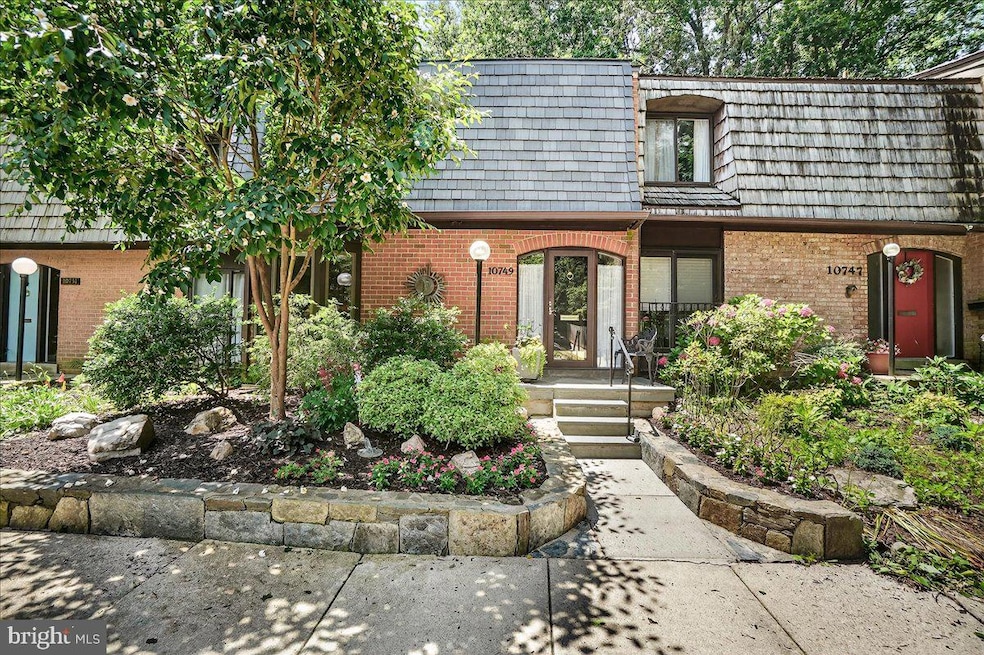
10749 Deborah Dr Potomac, MD 20854
Highlights
- Colonial Architecture
- Wood Flooring
- Built-In Features
- Bells Mill Elementary School Rated A
- Breakfast Area or Nook
- Level Entry For Accessibility
About This Home
As of August 2025Welcome to 10749 Deborah Dr – a beautifully updated and expanded 3-bedroom, 3.5-bath townhome in the heart of Potomac.
This spacious and stylish home offers exceptional living on all three levels. The main level has been thoughtfully expanded to create a larger, more open living space. It features beautiful wood floors and an updated kitchen with a charming bay window, top-tier appliances, and a custom wine/coffee bar. The spacious living and dining areas include elegant built-ins and flow out to a large private deck — perfect for relaxing or entertaining.
Upstairs, you’ll find three generously sized bedrooms. The renovated hall bath serves two bedrooms with ample closet space. The primary suite includes a fully updated spa-like bathroom with stunning tilework, plenty of closet space throughout, including Elfa closet systems, an added vanity, shelving, and extra storage. The hallway features a large walk-in linen closet, offering excellent storage and organization.
The walk-out lower level features a cozy family room with a fireplace, a full bath, laundry area, and a rare screened-in porch — a unique feature for townhomes. It also includes a convenient kitchenette with cabinets, sink, fridge, and microwave — perfect for guests, in-laws, or extended entertaining.
This home combines thoughtful updates, space, and location in one of Potomac’s most desirable communities.
Townhouse Details
Home Type
- Townhome
Est. Annual Taxes
- $7,262
Year Built
- Built in 1972
HOA Fees
- $79 Monthly HOA Fees
Home Design
- Colonial Architecture
- Contemporary Architecture
- Brick Exterior Construction
- Slab Foundation
Interior Spaces
- Property has 3 Levels
- Built-In Features
- Ceiling Fan
- Gas Fireplace
- Finished Basement
- Walk-Out Basement
Kitchen
- Breakfast Area or Nook
- Eat-In Kitchen
- Wine Rack
Flooring
- Wood
- Carpet
- Luxury Vinyl Plank Tile
Bedrooms and Bathrooms
- 3 Bedrooms
- En-Suite Bathroom
Parking
- Assigned parking located at #10749
- Parking Lot
- 1 Assigned Parking Space
- Unassigned Parking
Schools
- Bells Mill Elementary School
- Cabin John Middle School
- Winston Churchill High School
Utilities
- Forced Air Heating and Cooling System
- Natural Gas Water Heater
Additional Features
- Level Entry For Accessibility
- 2,200 Sq Ft Lot
Community Details
- Association fees include common area maintenance
- Inverness Forest Subdivision
Listing and Financial Details
- Tax Lot 82
- Assessor Parcel Number 161001512981
Similar Homes in Potomac, MD
Home Values in the Area
Average Home Value in this Area
Mortgage History
| Date | Status | Loan Amount | Loan Type |
|---|---|---|---|
| Closed | $25,000 | Stand Alone Second |
Property History
| Date | Event | Price | Change | Sq Ft Price |
|---|---|---|---|---|
| 08/07/2025 08/07/25 | Sold | $808,000 | +1.7% | $411 / Sq Ft |
| 07/09/2025 07/09/25 | For Sale | $794,500 | -- | $404 / Sq Ft |
Tax History Compared to Growth
Tax History
| Year | Tax Paid | Tax Assessment Tax Assessment Total Assessment is a certain percentage of the fair market value that is determined by local assessors to be the total taxable value of land and additions on the property. | Land | Improvement |
|---|---|---|---|---|
| 2024 | $7,262 | $586,000 | $0 | $0 |
| 2023 | $6,269 | $561,200 | $0 | $0 |
| 2022 | $5,682 | $536,400 | $300,000 | $236,400 |
| 2021 | $2,680 | $525,967 | $0 | $0 |
| 2020 | $2,680 | $515,533 | $0 | $0 |
| 2019 | $5,220 | $505,100 | $300,000 | $205,100 |
| 2018 | $5,001 | $486,667 | $0 | $0 |
| 2017 | $4,885 | $468,233 | $0 | $0 |
| 2016 | -- | $449,800 | $0 | $0 |
| 2015 | $4,282 | $445,133 | $0 | $0 |
| 2014 | $4,282 | $440,467 | $0 | $0 |
Agents Affiliated with this Home
-

Seller's Agent in 2025
Karen Summerfield
Compass
(301) 535-4940
3 in this area
77 Total Sales
-

Buyer's Agent in 2025
Dilyara Daminova
Samson Properties
(571) 499-2727
5 in this area
438 Total Sales
Map
Source: Bright MLS
MLS Number: MDMC2180806
APN: 10-01512981
- 10857 Deborah Dr
- 10612 Democracy Ln
- 10900 Bells Ridge Dr
- 7938 Inverness Ridge Rd
- 10513 Democracy Ln
- 8316 Bells Mill Rd
- 10704 Muirfield Dr
- 8108 Paisley Place
- 10707 Muirfield Dr
- 8510 Bells Ridge Terrace
- 10914 Larkmeade Ln
- 10627 Muirfield Dr
- 131 Bytham Ridge Ln
- 7822 Oracle Place
- 128 Bytham Ridge Ln
- 10915 Lamplighter Ln
- 8516 Scarboro Ct
- 8003 Cobble Creek Cir
- 11124 Hunt Club Dr
- 7553 Spring Lake Dr Unit D1






