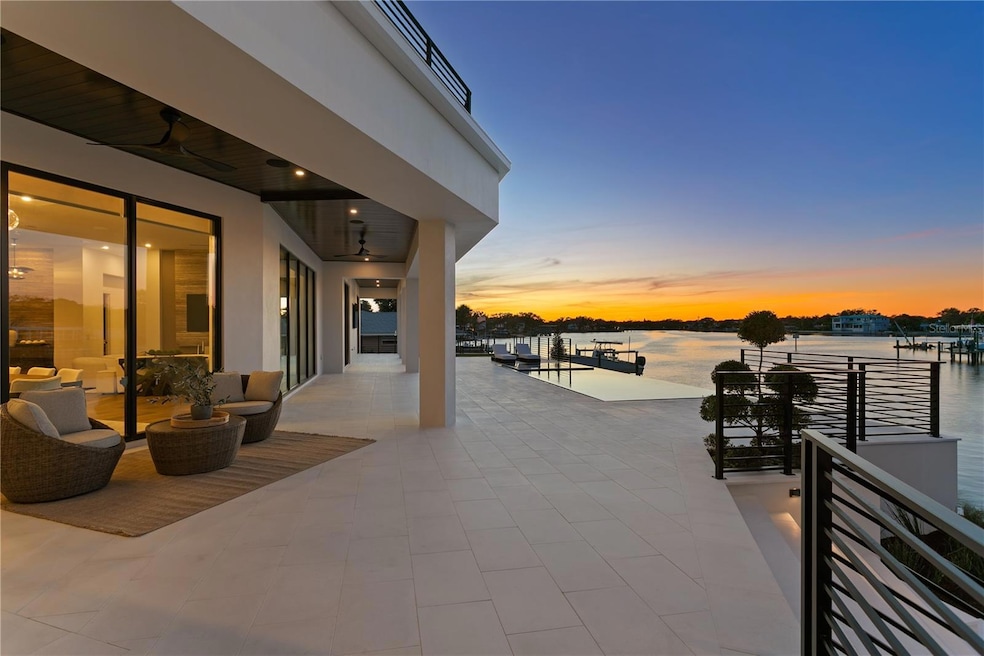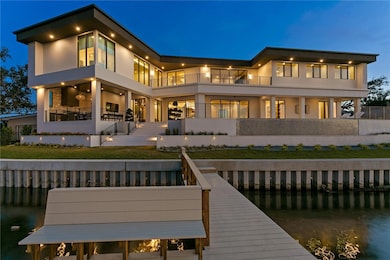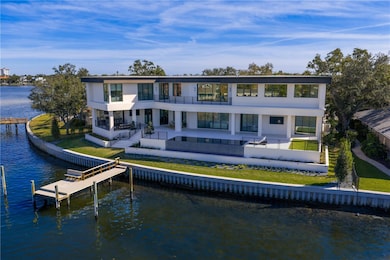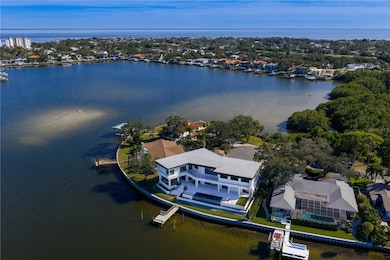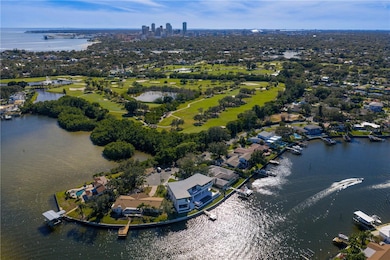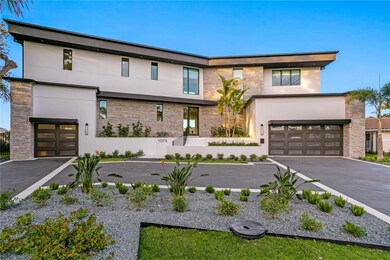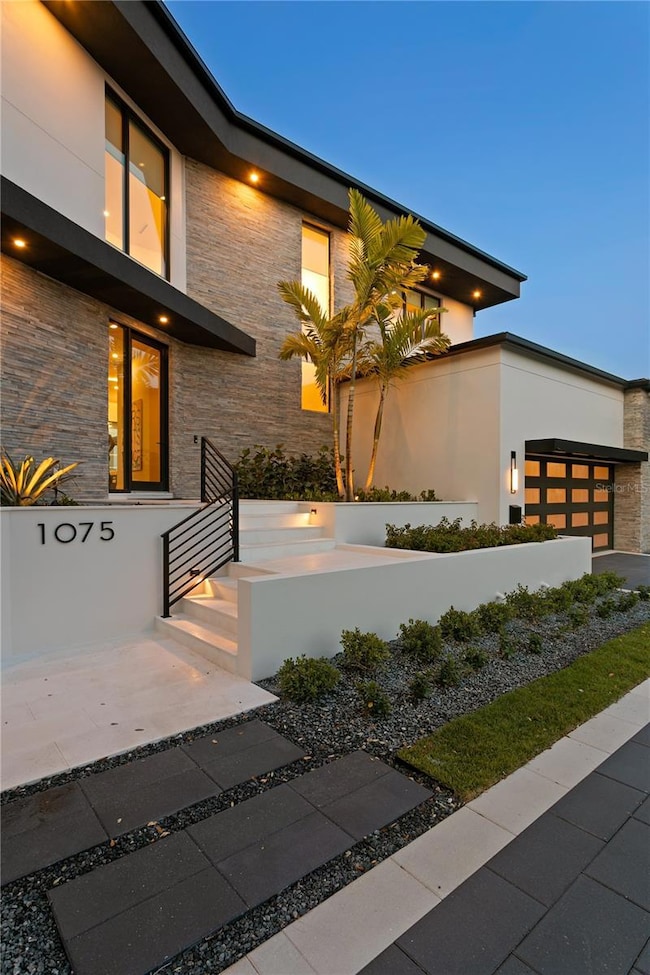1075 31st Terrace NE Saint Petersburg, FL 33704
Snell Isle NeighborhoodEstimated payment $54,211/month
Highlights
- Hot Property
- 145 Feet of Bay Harbor Waterfront
- New Construction
- St. Petersburg High School Rated A
- White Water Ocean Views
- Heated In Ground Pool
About This Home
A new chapter of modern luxury is unfolding on the shores of Snell Isle. Welcome to Snell Isle Estates, St. Petersburg’s private waterfront enclave, where architectural distinction, quiet exclusivity, and open-bay panoramas converge. Crafted by Paragon Waterfront Homes, renowned for delivering some of the region’s most exceptional residences, this newly completed masterpiece represents the next benchmark in contemporary coastal living. Located on a private cul-de-sac peninsula, each estate within this rare collection commands approximately 100 - 155 feet of waterfront and celebrates Florida’s seamless indoor–outdoor lifestyle. This residence showcases European Oak flooring, white oak stairs, custom all-wood cabinetry, and a striking collection of travertine and marble feature walls. The kitchen is outfitted with Wolf, Sub-Zero, and Cove appliances, complemented by quartz, quartzite, and travertine surfaces, a full bar with ice maker, and refined architectural detailing throughout. Designed for effortless living, the home features 12-foot ceilings on the main level, 10-foot ceilings upstairs, a three-story elevator, gas fireplace, Lutron automated shades, and ES low-E high-efficiency windows and exterior doors. A whole-house water softening system, dedicated RO drinking water, and backup generator elevate the home’s comfort and resilience. The expansive three-car garage offers 16+ ft ceiling height, ideal for car lifts. Outdoors, enjoy a fully equipped kitchen wrapped in sunshades, lush landscaping irrigated by reclaimed water, and a waterfront setting pre-approved for a 24,000-lb boat lift. With only a handful of opportunities within Snell Isle Estates, this residence represents the future of luxury on Snell Isle, a quiet powerhouse at the forefront of St. Petersburg’s next era.
Listing Agent
COMPASS FLORIDA LLC Brokerage Phone: 727-339-7902 License #3293609 Listed on: 11/18/2025

Home Details
Home Type
- Single Family
Est. Annual Taxes
- $30,715
Year Built
- Built in 2025 | New Construction
Lot Details
- 0.35 Acre Lot
- Lot Dimensions are 121x146
- 145 Feet of Bay Harbor Waterfront
- Cul-De-Sac
- South Facing Home
- Mature Landscaping
- Oversized Lot
- Metered Sprinkler System
- Landscaped with Trees
Parking
- 3 Car Attached Garage
- Ground Level Parking
- Garage Door Opener
- Circular Driveway
- Off-Street Parking
- Golf Cart Garage
Home Design
- Home is estimated to be completed on 11/18/25
- Block Foundation
- Block Exterior
Interior Spaces
- 6,800 Sq Ft Home
- 2-Story Property
- Open Floorplan
- Wet Bar
- Ceiling Fan
- Gas Fireplace
- Window Treatments
- Great Room
- Family Room
- Living Room
- Den
- Bonus Room
- Inside Utility
- White Water Ocean Views
- Security System Owned
Kitchen
- Built-In Oven
- Cooktop with Range Hood
- Dishwasher
- Wolf Appliances
- Solid Surface Countertops
- Disposal
Flooring
- Wood
- Tile
Bedrooms and Bathrooms
- 5 Bedrooms
- Walk-In Closet
Laundry
- Laundry Room
- Dryer
- Washer
Pool
- Heated In Ground Pool
- Heated Spa
- In Ground Spa
- Outside Bathroom Access
- Pool Lighting
Outdoor Features
- Access to Bay or Harbor
- Access to Saltwater Canal
- Seawall
- Dock made with Composite Material
- Wrap Around Porch
- Screened Patio
- Rain Gutters
Location
- Property is near a golf course
Schools
- North Shore Elementary School
- John Hopkins Middle School
- St. Petersburg High School
Utilities
- Central Heating and Cooling System
- Thermostat
- Electric Water Heater
- High Speed Internet
Community Details
- No Home Owners Association
- Snell Isle Estates Pt Rep Subdivision
Listing and Financial Details
- Visit Down Payment Resource Website
- Tax Lot 2
- Assessor Parcel Number 08-31-17-83646-000-0020
Map
Home Values in the Area
Average Home Value in this Area
Tax History
| Year | Tax Paid | Tax Assessment Tax Assessment Total Assessment is a certain percentage of the fair market value that is determined by local assessors to be the total taxable value of land and additions on the property. | Land | Improvement |
|---|---|---|---|---|
| 2024 | $9,207 | $2,166,624 | $1,890,563 | $276,061 |
| 2023 | $9,207 | $511,144 | $0 | $0 |
| 2022 | $9,079 | $496,256 | $0 | $0 |
| 2021 | $9,225 | $481,802 | $0 | $0 |
| 2020 | $9,243 | $475,150 | $0 | $0 |
| 2019 | $9,088 | $464,467 | $0 | $0 |
| 2018 | $8,970 | $455,807 | $0 | $0 |
| 2017 | $8,892 | $446,432 | $0 | $0 |
| 2016 | $8,650 | $429,825 | $0 | $0 |
| 2015 | $8,770 | $426,837 | $0 | $0 |
| 2014 | $8,727 | $423,449 | $0 | $0 |
Property History
| Date | Event | Price | List to Sale | Price per Sq Ft | Prior Sale |
|---|---|---|---|---|---|
| 11/18/2025 11/18/25 | For Sale | $9,800,000 | +292.0% | $1,441 / Sq Ft | |
| 01/04/2024 01/04/24 | Sold | $2,500,000 | -16.7% | $698 / Sq Ft | View Prior Sale |
| 12/21/2023 12/21/23 | Pending | -- | -- | -- | |
| 12/15/2023 12/15/23 | For Sale | $3,000,000 | -- | $838 / Sq Ft |
Purchase History
| Date | Type | Sale Price | Title Company |
|---|---|---|---|
| Deed | $2,500,000 | None Listed On Document |
Source: Stellar MLS
MLS Number: TB8449312
APN: 08-31-17-83646-000-0020
- 1172 35th Ave NE
- 1183 35th Ave NE
- 936 31st Ave NE
- 944 31st Terrace NE
- 1563 Eden Isle Blvd NE
- 935 Eden Isle Dr NE
- 300 Bayview Dr NE
- 322 Bayview Dr NE
- 827 Placido Way NE
- 3265 Maple St NE
- 999 38th Ave NE
- 372 Bayview Dr NE
- 3275 Walnut St NE
- 783 Placido Way NE
- 3197 Walnut St NE
- 1172 Seville Ln NE
- 439 Capri Way NE
- 440 Capri Way NE
- 808 39th Ave NE
- 3130 Walnut St NE
- 1089 Cordova Blvd NE
- 439 Capri Way NE
- 1515 Eden Isle Blvd NE
- 1097 Eden Isle Blvd NE Unit 3
- 934 41st Ave NE
- 1050 Rafael Blvd NE Unit 2
- 1325 Snell Isle Blvd NE Unit 708
- 1325 Snell Isle Blvd NE Unit 505
- 100 Ricardo Way NE Unit 1
- 715 40th Ave NE
- 1365 Snell Isle Blvd NE Unit 8D
- 1365 Snell Isle Blvd NE Unit 6E
- 535 Monterey Blvd NE Unit 1
- 535 Monterey Blvd NE Unit 2
- 440 38th Ave NE
- 3954 14th Ln NE
- 4000 14th Way NE
- 838 Monterey Blvd NE
- 400 38th Ave NE
- 124 Giralda Blvd NE
