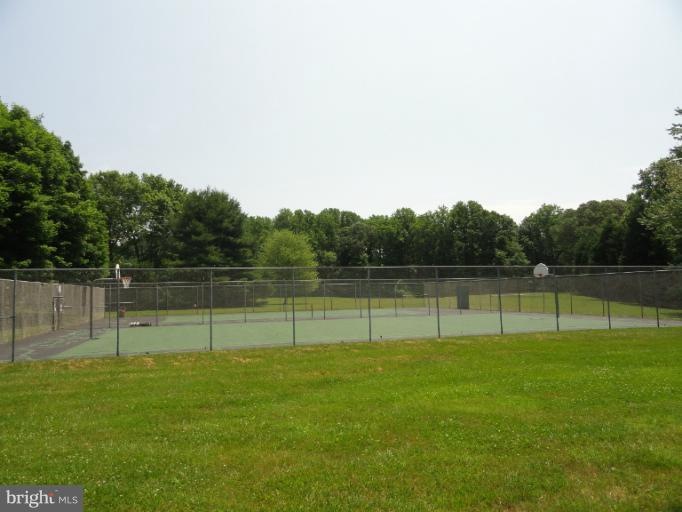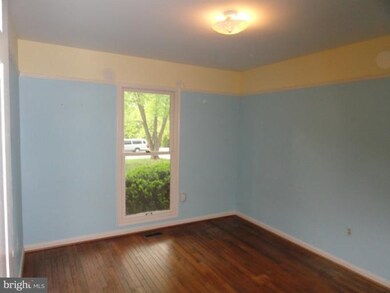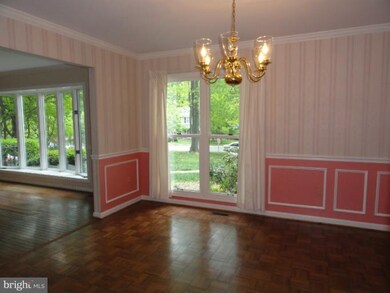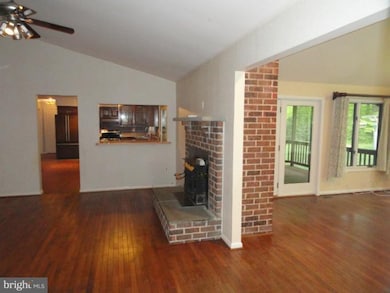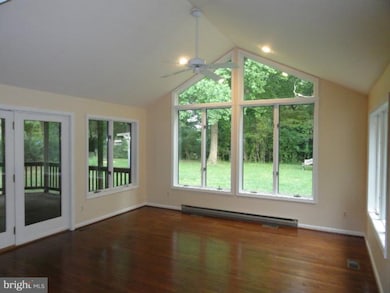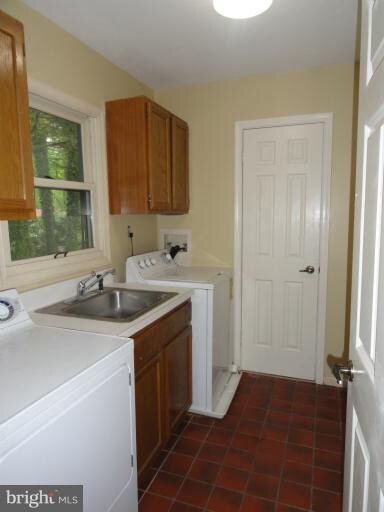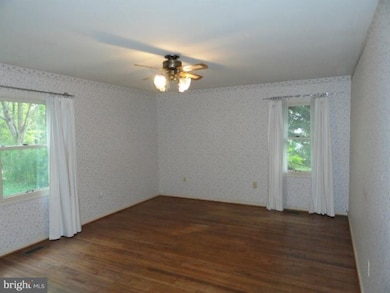
1075 Carriage Hill Pkwy Annapolis, MD 21401
Highlights
- Gourmet Kitchen
- Rambler Architecture
- Main Floor Bedroom
- Open Floorplan
- Wood Flooring
- 1 Fireplace
About This Home
As of July 2012*Fantastic large home in desireable neighborhood or Carriage Hills! Gourmet kitchen; lots of granite counter space. Great Sunroom addition; cathedral ceiling & lots of light & windows. Gleaming hardwood floors throughout, freshly painted, Screened in porch. Finished basement with ceramic floors & built in cabinetry, exercise room & storage too! Designer master bathroom. Great location & price!!*
Home Details
Home Type
- Single Family
Est. Annual Taxes
- $5,186
Year Built
- Built in 1987
Lot Details
- 0.57 Acre Lot
- Property is in very good condition
- Property is zoned R1
HOA Fees
- $29 Monthly HOA Fees
Parking
- 2 Car Attached Garage
- Garage Door Opener
- Driveway
Home Design
- Rambler Architecture
- Brick Exterior Construction
- Asphalt Roof
Interior Spaces
- Property has 2 Levels
- Open Floorplan
- Built-In Features
- Chair Railings
- Crown Molding
- 1 Fireplace
- Screen For Fireplace
- Window Treatments
- Mud Room
- Entrance Foyer
- Family Room
- Living Room
- Dining Room
- Sun or Florida Room
- Wood Flooring
- Finished Basement
Kitchen
- Gourmet Kitchen
- Breakfast Area or Nook
- Electric Oven or Range
- Range Hood
- Ice Maker
- Dishwasher
- Upgraded Countertops
Bedrooms and Bathrooms
- 4 Main Level Bedrooms
- En-Suite Primary Bedroom
- En-Suite Bathroom
Laundry
- Dryer
- Washer
Utilities
- Heat Pump System
- Vented Exhaust Fan
- Well
- Electric Water Heater
- Water Conditioner is Owned
- Septic Tank
Additional Features
- Ramp on the main level
- Energy-Efficient Appliances
Listing and Financial Details
- Tax Lot 39
- Assessor Parcel Number 020215790019080
Ownership History
Purchase Details
Home Financials for this Owner
Home Financials are based on the most recent Mortgage that was taken out on this home.Purchase Details
Purchase Details
Home Financials for this Owner
Home Financials are based on the most recent Mortgage that was taken out on this home.Similar Homes in Annapolis, MD
Home Values in the Area
Average Home Value in this Area
Purchase History
| Date | Type | Sale Price | Title Company |
|---|---|---|---|
| Deed | $520,000 | The Atlantic Title Group | |
| Deed | -- | -- | |
| Deed | $213,900 | -- |
Mortgage History
| Date | Status | Loan Amount | Loan Type |
|---|---|---|---|
| Open | $105,000 | Credit Line Revolving | |
| Open | $437,500 | New Conventional | |
| Closed | $510,581 | FHA | |
| Previous Owner | $425,000 | Negative Amortization | |
| Previous Owner | $153,000 | No Value Available |
Property History
| Date | Event | Price | Change | Sq Ft Price |
|---|---|---|---|---|
| 07/27/2012 07/27/12 | Sold | $520,000 | -5.3% | $206 / Sq Ft |
| 06/14/2012 06/14/12 | Pending | -- | -- | -- |
| 06/12/2012 06/12/12 | For Sale | $549,000 | -- | $218 / Sq Ft |
Tax History Compared to Growth
Tax History
| Year | Tax Paid | Tax Assessment Tax Assessment Total Assessment is a certain percentage of the fair market value that is determined by local assessors to be the total taxable value of land and additions on the property. | Land | Improvement |
|---|---|---|---|---|
| 2024 | $7,167 | $730,200 | $0 | $0 |
| 2023 | $6,936 | $652,600 | $0 | $0 |
| 2022 | $6,448 | $575,000 | $337,200 | $237,800 |
| 2021 | $12,673 | $568,300 | $0 | $0 |
| 2020 | $6,190 | $561,600 | $0 | $0 |
| 2019 | $6,087 | $554,900 | $264,200 | $290,700 |
| 2018 | $5,513 | $543,700 | $0 | $0 |
| 2017 | $5,719 | $532,500 | $0 | $0 |
| 2016 | -- | $521,300 | $0 | $0 |
| 2015 | -- | $506,400 | $0 | $0 |
| 2014 | -- | $491,500 | $0 | $0 |
Agents Affiliated with this Home
-
Melissa Murray

Seller's Agent in 2025
Melissa Murray
Compass
(443) 995-2626
5 in this area
179 Total Sales
-
Monique Ligthart

Seller's Agent in 2012
Monique Ligthart
Coldwell Banker (NRT-Southeast-MidAtlantic)
(443) 995-3942
45 Total Sales
-
Steven Songer

Buyer's Agent in 2012
Steven Songer
EXP Realty, LLC
(410) 279-7527
27 Total Sales
Map
Source: Bright MLS
MLS Number: 1004029622
APN: 02-157-90019080
- 1002 Covington Way
- 515 Corbin Pkwy
- 1602 Locksley Dr
- 553 Choptank Cove Ct
- 2175 Glencrest Cir
- 1580 Keswick Place
- 524 Ridge Rd
- 1486 Downham Market
- 856 St Edmonds Place
- 1901 Eamons Way
- 2000 Monticello Dr
- 201 Nottingham Hill
- 336 Severn Rd
- 319 Epping Way
- 1603 Upton Scott Way
- 1606 Upton Scott Way
- 1753 Ebling Trail
- 806 Coachway
- 769 Robinhood Rd
- 20 Harbour Heights Dr Unit 20
