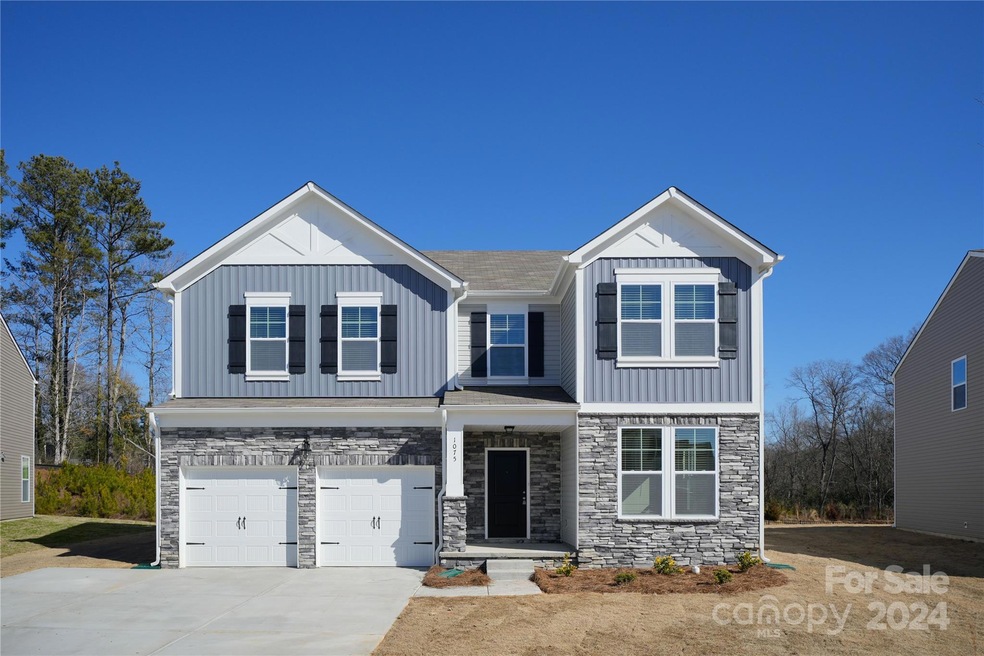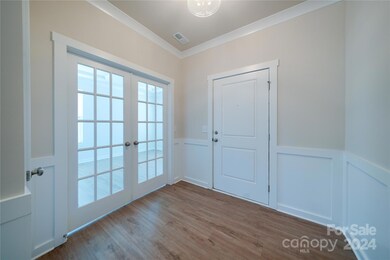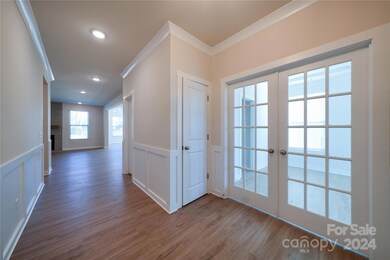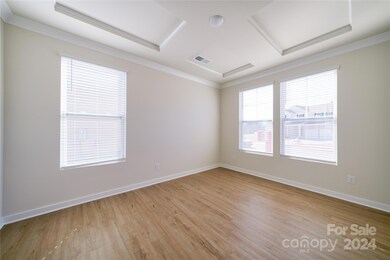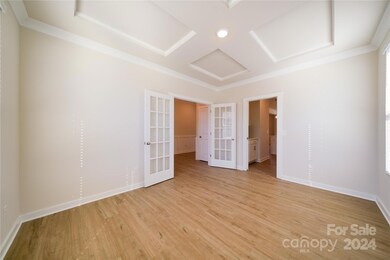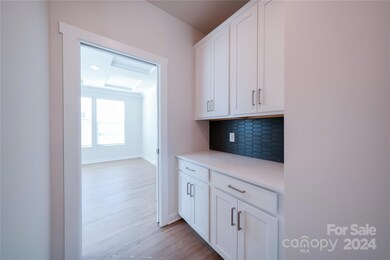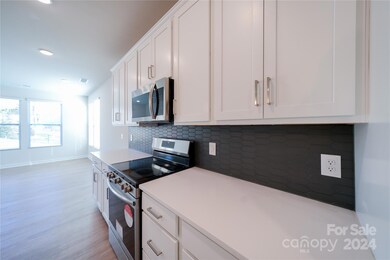
1075 Cavalier Ln Unit LF27 Rock Hill, SC 29730
Estimated Value: $458,000 - $665,739
Highlights
- Under Construction
- Mud Room
- Walk-In Closet
- Open Floorplan
- 2 Car Attached Garage
- Patio
About This Home
As of February 2024Offering up to $11,000 in closing costs when using a preferred lender. Must sign contract by January 31st, 2024, for incentive. This home has 4BR and 2.5 baths w/ 2-Car Garage. The main floor features 9' ceilings, 42" upper kitchen cabinets, quartz countertops, large kitchen island with seating & EVP flooring. Mud Room down with a large Drop Zone. Judges Panels and Crown at Foyer. Family room has a beautiful tile fireplace w/ Oak Mantel. Kitchen features stainless appliances and upgraded cabinets & lighting. The butler's pantry is located off of the formal dining room. The flex room on main can be used as a study or den. Stairs feature iron balustrades. Primary Bath up has a separate shower and garden tub with ceramic surround and EVP flooring. Community is conveniently located just over a mile from Old Town Rock Hill, Winthrop University and Knowledge Park with many great restaurants, shops, breweries and entertainment options nearby.
Last Agent to Sell the Property
Accent Homes Carolinas, Inc Brokerage Email: smccomb@accenthomescarolinas.com License #223275 Listed on: 12/14/2023
Home Details
Home Type
- Single Family
Est. Annual Taxes
- $263
Year Built
- Built in 2024 | Under Construction
Lot Details
- Lot Dimensions are 129x92x126x53
- Property is zoned SF-5
HOA Fees
- $55 Monthly HOA Fees
Parking
- 2 Car Attached Garage
- Front Facing Garage
- Garage Door Opener
Home Design
- Slab Foundation
- Vinyl Siding
- Stone Veneer
Interior Spaces
- 2-Story Property
- Open Floorplan
- Insulated Windows
- Mud Room
- Entrance Foyer
- Family Room with Fireplace
- Vinyl Flooring
- Pull Down Stairs to Attic
Kitchen
- Electric Range
- Microwave
- Plumbed For Ice Maker
- Dishwasher
- Kitchen Island
- Disposal
Bedrooms and Bathrooms
- 4 Bedrooms
- Walk-In Closet
- Garden Bath
Outdoor Features
- Patio
Schools
- York Road Elementary School
- Saluda Trail Middle School
- Northwestern High School
Utilities
- Forced Air Zoned Heating and Cooling System
- Heating System Uses Natural Gas
- Cable TV Available
Community Details
- William Douglas Management Association, Phone Number (704) 347-8900
- Built by Accent Homes Carolinas
- Layton Forest Subdivision, Willow 2940 Floorplan
- Mandatory home owners association
Listing and Financial Details
- Assessor Parcel Number 5982801089
Ownership History
Purchase Details
Home Financials for this Owner
Home Financials are based on the most recent Mortgage that was taken out on this home.Similar Homes in Rock Hill, SC
Home Values in the Area
Average Home Value in this Area
Purchase History
| Date | Buyer | Sale Price | Title Company |
|---|---|---|---|
| Das Chinmoy | -- | None Listed On Document |
Mortgage History
| Date | Status | Borrower | Loan Amount |
|---|---|---|---|
| Previous Owner | Das Chinmoy | $421,826 |
Property History
| Date | Event | Price | Change | Sq Ft Price |
|---|---|---|---|---|
| 02/26/2024 02/26/24 | Sold | $468,695 | 0.0% | $159 / Sq Ft |
| 01/15/2024 01/15/24 | Pending | -- | -- | -- |
| 12/14/2023 12/14/23 | For Sale | $468,695 | -- | $159 / Sq Ft |
Tax History Compared to Growth
Tax History
| Year | Tax Paid | Tax Assessment Tax Assessment Total Assessment is a certain percentage of the fair market value that is determined by local assessors to be the total taxable value of land and additions on the property. | Land | Improvement |
|---|---|---|---|---|
| 2024 | $263 | $1,200 | $1,200 | $0 |
| 2023 | $798 | $1,800 | $1,800 | $0 |
| 2022 | $0 | $0 | $0 | $0 |
Agents Affiliated with this Home
-
Sandy McComb
S
Seller's Agent in 2024
Sandy McComb
Accent Homes Carolinas, Inc
(704) 200-0658
97 in this area
258 Total Sales
-
Stefanie Janky

Buyer's Agent in 2024
Stefanie Janky
Allen Tate Realtors
(704) 778-1211
7 in this area
203 Total Sales
Map
Source: Canopy MLS (Canopy Realtor® Association)
MLS Number: 4048849
APN: 5982801089
- 1045 Cavalier Ln
- 836 S Cherry Rd
- 842 S Cherry Rd
- 900 York Ave
- 309 Brownstone Dr
- 1195 Cavalier Ln
- 851 Gist Rd
- 846 Gist Rd
- 449 McShae Dr
- 1156 Westover Cir
- 1162 Westover Cir
- 209 Mcfadden St
- 453 Bynum Ave
- 347 Sidney St
- 341 Bynum Ave
- 351 Haigler St
- 823 Prestwick Dr
- 15 Wright St
- 532 Jedburgh Way
- 94 Virginia St
- 1075 Cavalier Ln Unit LF27
- 1087 Cavalier Ln Unit LF29
- 1093 Cavalier Ln Unit LF30
- 1099 Cavalier Ln Unit LF31
- 612 Synclaire Place Unit LF73
- 630 Synclaire Place Unit LF76
- 635 Synclaire Place Unit LF70
- 620 Synclaire Place Unit LF74
- 644 Synclaire Place Unit LF78
- 228 Brownstone Dr Unit LF84
- 234 Brownstone Dr Unit LF85
- 641 Synclaire Place Unit LF69
- 604 Synclaire Place Unit LF71
- 229 Brownstone Dr Unit LF90
- 215 Brownstone Dr Unit LF92
- 1166 Cavalier Ln Unit LF94
- 240 Brownstone Dr Unit LF86
- 206 Brownstone Dr Unit LF80
- 212 Brownstone Dr Unit LF81
- 804 Peoria Ln Unit LF10
