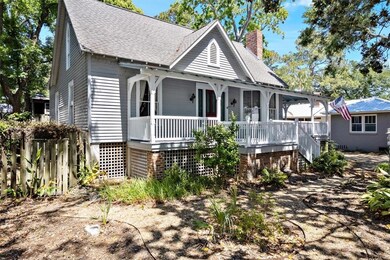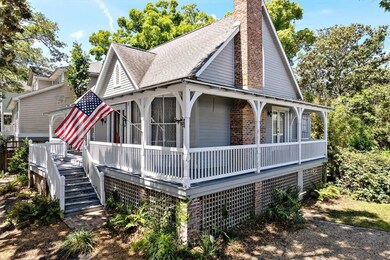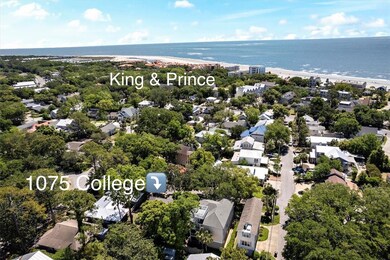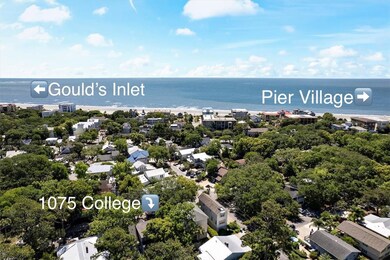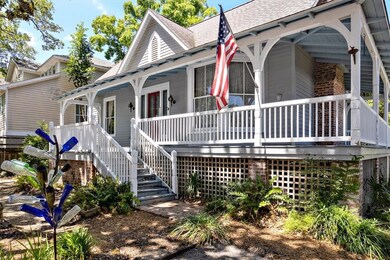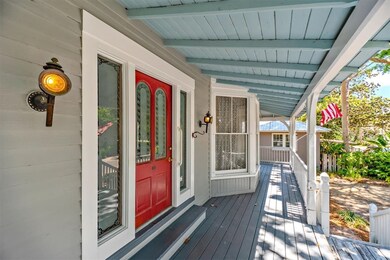
1075 College St Saint Simons Island, GA 31522
Saint Simons NeighborhoodEstimated Value: $1,120,000 - $1,436,473
Highlights
- Wood Flooring
- Attic
- Front Porch
- St. Simons Elementary School Rated A-
- No HOA
- Central Heating and Cooling System
About This Home
As of June 2022Rare opportunity to own one of St. Simons most charming and historically significant cottages just two blocks to the beach! The home was built c.1867 in Gascoigne Bluff (now Epworth) during SSI’s lumber mill heyday and was disassembled and moved to its current location in the late 1980s by the seller’s father, prominent architect J.S. Garrison. Mr. Garrison coined himself a “practical preservationist” and not only rebuilt it in its current location, but modernized it into “the kind of house people can live in” with 2 BRs on the main level, 2 BRs upstairs and 3 full baths. Rooms are spacious and the open living/kitchen floorplan was ahead of its time. Rich architectural details include heart pine floors, reclaimed brick and wood, original windows and the daisy chain etching on the front door pays homage to Christ Church. Nestled on a quiet street in the south end, this home is steeped in local history and awaits your vision to revive it for today's lifestyle. Being sold As-Is.
Last Agent to Sell the Property
Jane Eason
HomeSmart License #269465 Listed on: 05/11/2022
Home Details
Home Type
- Single Family
Est. Annual Taxes
- $6,673
Year Built
- Built in 1867
Lot Details
- 6,098 Sq Ft Lot
- Property fronts a county road
- Partially Fenced Property
- Level Lot
- Sprinkler System
Home Design
- Raised Foundation
- Fire Rated Drywall
- Composition Roof
- Wood Siding
Interior Spaces
- 2,510 Sq Ft Home
- 2-Story Property
- Ceiling Fan
- Wood Burning Fireplace
- Living Room with Fireplace
- Crawl Space
- Attic
Kitchen
- Oven
- Range with Range Hood
- Dishwasher
Flooring
- Wood
- Carpet
Bedrooms and Bathrooms
- 4 Bedrooms
- 3 Full Bathrooms
Laundry
- Laundry in Kitchen
- Dryer
- Washer
Parking
- 3 Parking Spaces
- Unpaved Driveway
- Unpaved Parking
- On-Street Parking
- Off-Street Parking
Outdoor Features
- Front Porch
Schools
- St. Simons Elementary School
- Glynn Middle School
- Glynn Academy High School
Utilities
- Central Heating and Cooling System
- Underground Utilities
- Water Softener
- Phone Available
Community Details
- No Home Owners Association
- Ocean Breeze Subdivision
Listing and Financial Details
- Assessor Parcel Number 04-09072
Ownership History
Purchase Details
Home Financials for this Owner
Home Financials are based on the most recent Mortgage that was taken out on this home.Purchase Details
Purchase Details
Home Financials for this Owner
Home Financials are based on the most recent Mortgage that was taken out on this home.Purchase Details
Home Financials for this Owner
Home Financials are based on the most recent Mortgage that was taken out on this home.Similar Homes in the area
Home Values in the Area
Average Home Value in this Area
Purchase History
| Date | Buyer | Sale Price | Title Company |
|---|---|---|---|
| Greene Charles Scott | $812,000 | -- | |
| Garrison Anna Maria | -- | -- | |
| Garrison Mary T | -- | -- | |
| Hood Anna Maria | -- | -- |
Mortgage History
| Date | Status | Borrower | Loan Amount |
|---|---|---|---|
| Open | Greene Charles Scott | $726,200 | |
| Closed | Greene Charles Scott | $268,000 | |
| Closed | Greene Charles Scott | $861,080 | |
| Previous Owner | Garrison Mary T | $667,500 | |
| Previous Owner | Garrison J S | $100,000 |
Property History
| Date | Event | Price | Change | Sq Ft Price |
|---|---|---|---|---|
| 06/16/2022 06/16/22 | Sold | $812,000 | -9.7% | $324 / Sq Ft |
| 06/08/2022 06/08/22 | Pending | -- | -- | -- |
| 05/11/2022 05/11/22 | For Sale | $899,000 | -- | $358 / Sq Ft |
Tax History Compared to Growth
Tax History
| Year | Tax Paid | Tax Assessment Tax Assessment Total Assessment is a certain percentage of the fair market value that is determined by local assessors to be the total taxable value of land and additions on the property. | Land | Improvement |
|---|---|---|---|---|
| 2024 | $10,002 | $398,800 | $176,400 | $222,400 |
| 2023 | $8,107 | $324,800 | $176,400 | $148,400 |
| 2022 | $8,732 | $343,200 | $189,000 | $154,200 |
| 2021 | $6,673 | $253,200 | $120,000 | $133,200 |
| 2020 | $546 | $253,200 | $120,000 | $133,200 |
| 2019 | $546 | $253,200 | $120,000 | $133,200 |
| 2018 | $546 | $232,320 | $108,000 | $124,320 |
| 2017 | $546 | $232,320 | $108,000 | $124,320 |
| 2016 | $457 | $205,680 | $108,000 | $97,680 |
| 2015 | $1,399 | $205,680 | $108,000 | $97,680 |
| 2014 | $1,399 | $205,680 | $108,000 | $97,680 |
Agents Affiliated with this Home
-
J
Seller's Agent in 2022
Jane Eason
HomeSmart
-
Tamara Green

Buyer's Agent in 2022
Tamara Green
BHHS Hodnett Cooper Real Estate
(912) 312-3777
30 in this area
59 Total Sales
Map
Source: Golden Isles Association of REALTORS®
MLS Number: 1634089
APN: 04-09072
- 412 Seabreeze Dr
- 1041 Ocean View Ave
- 1129 College St
- 608 Beach Dr
- 1017 Ocean View Ave
- 1073 Demere Rd
- 1035 Beachview Dr Unit 201
- 1035 Beachview Dr
- 1035 Beachview Dr Unit 301
- 912 Ocean Blvd Unit B
- 908 Ocean Blvd
- 1028 Beachview Dr Unit 1
- 1028 Beachview Dr Unit 5
- 1028 Beachview Dr Unit 2
- 421 Union St
- 907 Beachview Dr
- 150 Salt Air Dr Unit 219
- 150 Salt Air Dr Unit 306
- 150 Salt Air Dr Unit 201
- 150 Salt Air Dr Unit 316
- 1075 College St
- 1067 College St
- 501 Beach Dr
- 504 Seabreeze Dr
- 1061 College St
- 505 Beach Dr
- 549 Beach Dr Unit 5
- 427 Beach Dr
- 509 Beach Dr
- 512 Seabreeze Dr
- 422 Seabreeze Dr Unit Beach Studio
- 422 Seabreeze Dr
- 423 Beach Dr
- Lot 5 Seabreeze Dr
- Lot 4 Seabreeze Dr
- 500 Seabreeze Dr
- 513 Beach Dr
- 514 Seabreeze Dr
- 419 Beach Dr
- 418 Seabreeze Dr

