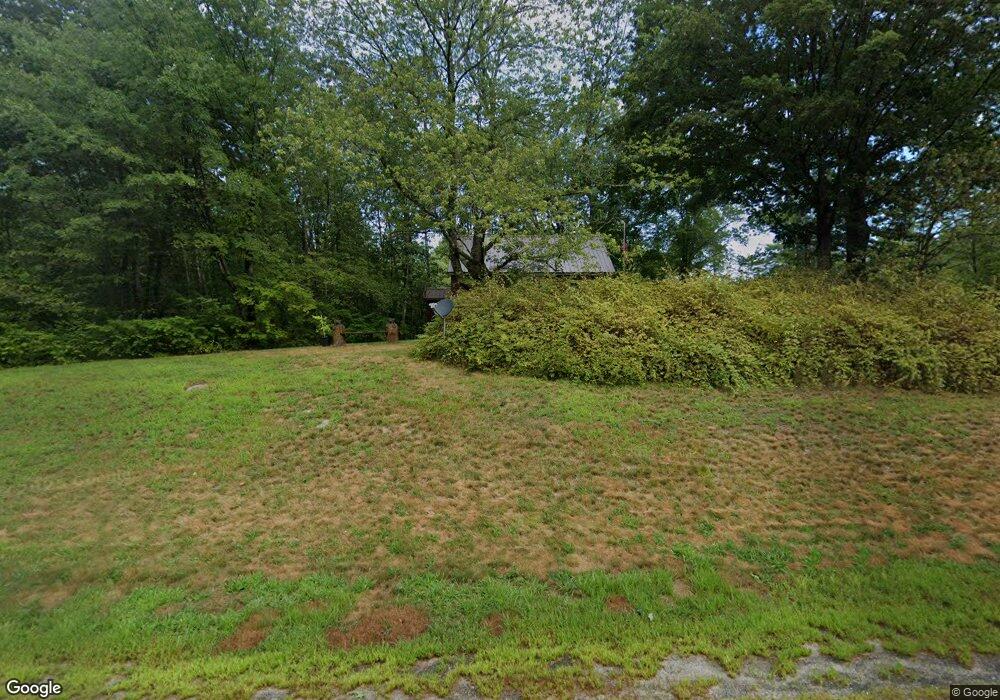Estimated Value: $404,000 - $461,000
2
Beds
3
Baths
1,500
Sq Ft
$291/Sq Ft
Est. Value
About This Home
This home is located at 1075 Concord Stage Rd, Weare, NH 03281 and is currently estimated at $435,821, approximately $290 per square foot. 1075 Concord Stage Rd is a home with nearby schools including Center Woods Elementary School, Weare Middle School, and John Stark Regional High School.
Ownership History
Date
Name
Owned For
Owner Type
Purchase Details
Closed on
Feb 24, 2005
Sold by
Powell Cheryl
Bought by
Lapierre Joseph A and Lapierre Susan G
Current Estimated Value
Home Financials for this Owner
Home Financials are based on the most recent Mortgage that was taken out on this home.
Original Mortgage
$160,000
Interest Rate
5.73%
Mortgage Type
Purchase Money Mortgage
Purchase Details
Closed on
Dec 23, 2003
Sold by
Greene John P and Greene Heather J
Bought by
Powell Cheryl
Home Financials for this Owner
Home Financials are based on the most recent Mortgage that was taken out on this home.
Original Mortgage
$159,920
Interest Rate
5.96%
Mortgage Type
Purchase Money Mortgage
Purchase Details
Closed on
Aug 4, 1999
Sold by
Boucher Ii Joseph G
Bought by
Greene John P and Greene Heather J
Home Financials for this Owner
Home Financials are based on the most recent Mortgage that was taken out on this home.
Original Mortgage
$85,500
Interest Rate
7.54%
Create a Home Valuation Report for This Property
The Home Valuation Report is an in-depth analysis detailing your home's value as well as a comparison with similar homes in the area
Home Values in the Area
Average Home Value in this Area
Purchase History
| Date | Buyer | Sale Price | Title Company |
|---|---|---|---|
| Lapierre Joseph A | $225,900 | -- | |
| Powell Cheryl | $199,900 | -- | |
| Greene John P | $107,000 | -- |
Source: Public Records
Mortgage History
| Date | Status | Borrower | Loan Amount |
|---|---|---|---|
| Open | Greene John P | $200,905 | |
| Closed | Greene John P | $160,000 | |
| Previous Owner | Greene John P | $159,920 | |
| Previous Owner | Greene John P | $85,500 |
Source: Public Records
Tax History Compared to Growth
Tax History
| Year | Tax Paid | Tax Assessment Tax Assessment Total Assessment is a certain percentage of the fair market value that is determined by local assessors to be the total taxable value of land and additions on the property. | Land | Improvement |
|---|---|---|---|---|
| 2024 | $5,603 | $274,800 | $113,600 | $161,200 |
| 2023 | $5,196 | $275,800 | $113,600 | $162,200 |
| 2022 | $4,799 | $275,800 | $113,600 | $162,200 |
| 2021 | $4,744 | $275,800 | $113,600 | $162,200 |
| 2020 | $4,589 | $191,600 | $81,300 | $110,300 |
| 2019 | $4,543 | $191,600 | $81,300 | $110,300 |
| 2018 | $4,235 | $183,900 | $81,500 | $102,400 |
| 2016 | $4,114 | $183,900 | $81,500 | $102,400 |
| 2015 | $3,920 | $174,900 | $80,300 | $94,600 |
| 2014 | $3,885 | $174,900 | $80,300 | $94,600 |
| 2013 | $3,804 | $174,900 | $80,300 | $94,600 |
Source: Public Records
Map
Nearby Homes
- 40 N Woods Rd
- 57 Lyndsey Ln
- 0 Als Dr Unit 196
- 256-0-17 Jewett Rd
- 541 South Rd
- 256 Irish Hill Rd
- 0 Farrington Corner Rd Unit 14
- 102 Fieldstone Rd
- I3-03-05 Clinton St
- 0 Huntington Hill Rd Unit 69
- 89 Old Henniker Rd
- 49 Stark Hwy N
- 656 Dolly Rd
- 250 Grapevine Rd
- 167 Branch Londonderry Turnpike
- 849 River Rd
- 1003 School St
- 15 Robert Rogers Rd
- 490 Page Rd
- 0 Bound Tree Rd Unit 50 5060705
- 34 Blake Rd
- 48 Blake Rd
- 16 Blake Rd
- 58 Blake Rd
- 21 Blake Rd
- 33 Blake Rd Unit lot 13
- 33 Blake Rd Unit lot 12
- 0 Blake Rd
- 11 Blake Rd
- 5 Arthur Rd
- 17 Arthur Rd
- 1041 Concord Stage Rd
- 90 Fox Hollow Dr
- 15 Hunters End
- 1038 Concord Stage Rd
- 71 Blake Rd
- 21 Hunters End
- 92 Fox Hollow Dr
- 88 Fox Hollow Dr
- 80 Blake Rd
