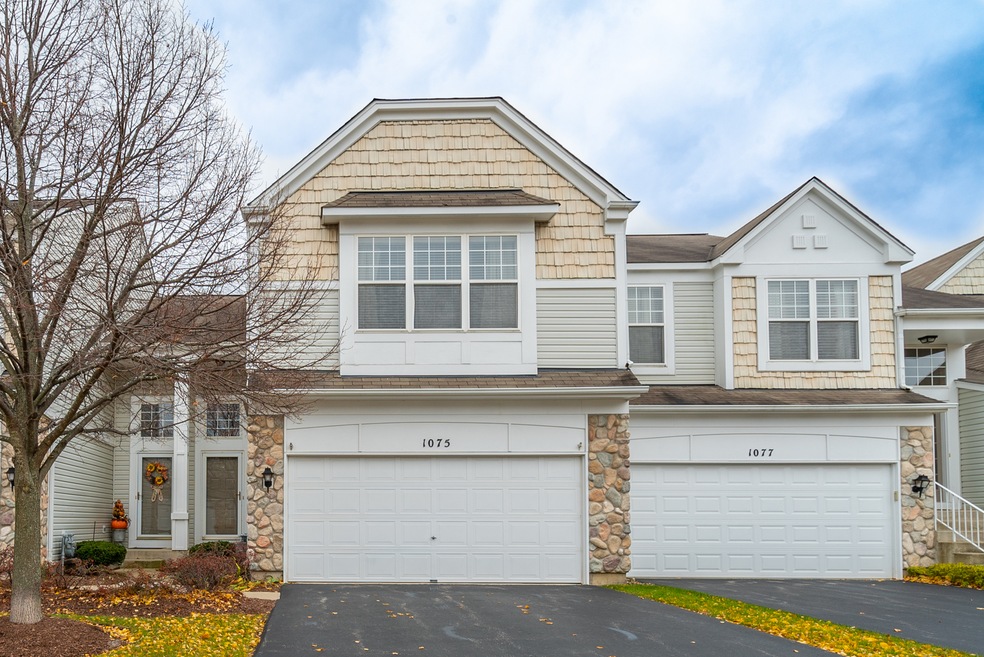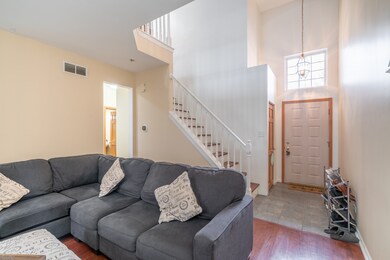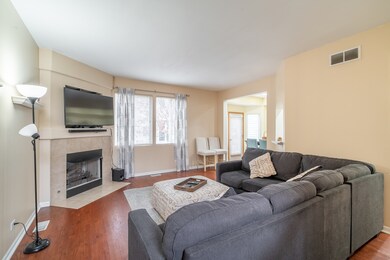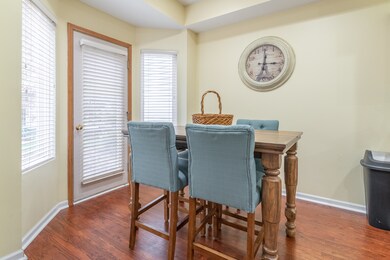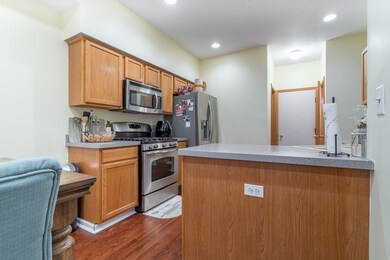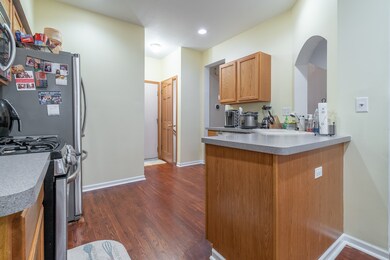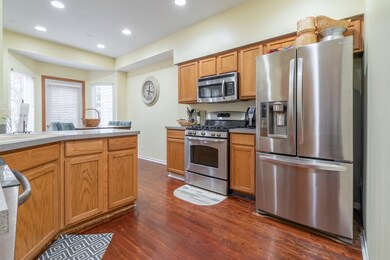
Highlights
- Landscaped Professionally
- Vaulted Ceiling
- Loft
- South Elgin High School Rated A-
- Wood Flooring
- 2 Car Attached Garage
About This Home
As of September 2021WELCOME HOME! BEAUTIFUL TOWNHOUSE LOCATED IN THE WILLOW BAY CLUB...EXQUISITE DARIAN MODEL. REFURBISHED HARDWOOD FLOORING....FRESHLY PAINTED THROUGHOUT...ENJOY A NICE FIRE ON THE UPCOMING COLD WINTER NIGHTS IN THE LIVING ROOM...LARGE MASTER BED WITH VAULTED CEILINGS ALONG WITH A SPACIOUS WALK-IN CLOSET....2ND STORY LOFT ADDS ROOM FOR RELAXATION...FINISHED BASEMENT W/OAK BUILD-INS, DRY BAR! MUST SEE!!
Last Agent to Sell the Property
RE/MAX Suburban License #475165177 Listed on: 11/09/2018

Property Details
Home Type
- Condominium
Est. Annual Taxes
- $4,587
Year Built
- Built in 1998
HOA Fees
- $242 Monthly HOA Fees
Parking
- 2 Car Attached Garage
- Garage Transmitter
- Driveway
- Parking Included in Price
Home Design
- Asphalt Roof
- Concrete Perimeter Foundation
Interior Spaces
- 1,570 Sq Ft Home
- 2-Story Property
- Dry Bar
- Vaulted Ceiling
- Ceiling Fan
- Gas Log Fireplace
- Family Room
- Living Room with Fireplace
- Loft
- Wood Flooring
Kitchen
- Breakfast Bar
- Range
- Microwave
- Dishwasher
- Disposal
Bedrooms and Bathrooms
- 2 Bedrooms
- 2 Potential Bedrooms
- Dual Sinks
- Separate Shower
Laundry
- Laundry on upper level
- Dryer
- Washer
Finished Basement
- Basement Fills Entire Space Under The House
- Sump Pump
Home Security
Schools
- Fox Meadow Elementary School
- Kenyon Woods Middle School
- South Elgin High School
Utilities
- Forced Air Heating and Cooling System
- Heating System Uses Natural Gas
- 100 Amp Service
- Satellite Dish
Additional Features
- Patio
- Landscaped Professionally
Listing and Financial Details
- Homeowner Tax Exemptions
Community Details
Overview
- Association fees include insurance, exterior maintenance, lawn care, scavenger, snow removal
- 4 Units
- Michelle Morse Association, Phone Number (847) 431-6339
- Willow Bay Club Subdivision, Darien Floorplan
- Property managed by Lieberman Management Services
Pet Policy
- Dogs and Cats Allowed
Additional Features
- Common Area
- Storm Screens
Similar Homes in Elgin, IL
Home Values in the Area
Average Home Value in this Area
Property History
| Date | Event | Price | Change | Sq Ft Price |
|---|---|---|---|---|
| 09/30/2021 09/30/21 | Sold | $203,000 | +1.6% | $129 / Sq Ft |
| 08/19/2021 08/19/21 | Pending | -- | -- | -- |
| 08/18/2021 08/18/21 | For Sale | $199,900 | +17.6% | $127 / Sq Ft |
| 02/11/2019 02/11/19 | Sold | $170,000 | -5.5% | $108 / Sq Ft |
| 12/12/2018 12/12/18 | Pending | -- | -- | -- |
| 11/09/2018 11/09/18 | For Sale | $179,900 | +15.8% | $115 / Sq Ft |
| 06/28/2016 06/28/16 | Sold | $155,410 | -1.0% | $99 / Sq Ft |
| 03/28/2016 03/28/16 | Pending | -- | -- | -- |
| 03/13/2016 03/13/16 | For Sale | $157,000 | -- | $100 / Sq Ft |
Tax History Compared to Growth
Agents Affiliated with this Home
-
Tracy Tran

Seller's Agent in 2021
Tracy Tran
Coldwell Banker Realty
(630) 890-8947
368 Total Sales
-
Tania Pena

Seller Co-Listing Agent in 2021
Tania Pena
Coldwell Banker Realty
(224) 400-7070
18 Total Sales
-
Pauline Kontalonis

Buyer's Agent in 2021
Pauline Kontalonis
Coldwell Banker Real Estate Group
(708) 417-1220
23 Total Sales
-
Nick Kramer

Seller's Agent in 2019
Nick Kramer
RE/MAX Suburban
(847) 431-6339
54 Total Sales
-
Lynda DiFatta

Seller's Agent in 2016
Lynda DiFatta
Remax Suburban
(630) 519-1513
16 Total Sales
Map
Source: Midwest Real Estate Data (MRED)
MLS Number: 10134258
- 2370 Nantucket Ln
- 2366 Nantucket Ln
- 931 Mesa Dr Unit 501A
- 2020 Medinah Cir
- 1320 Umbdenstock Rd
- 9 Ridge Ct
- 653 Fairview Ln
- 11 Misty Ct
- 1289 Evergreen Ln
- 2441 Emily Ln
- 2020 College Green Dr
- 1370 Marleigh Ln
- 1458 Woodland Dr
- 2503 Emily Ln
- 1780 Mission Hills Dr Unit 1
- 465 Sandhurst Ln Unit 3
- 2472 Vista Trail
- 1314 Sandhurst Ln Unit 3
- 632 Tuscan View Dr
- 1484 Exeter Ln
