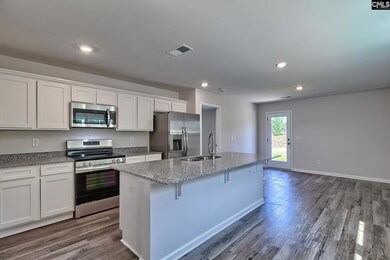
1075 Goose Branch Dr Hopkins, SC 29061
Estimated payment $1,467/month
Highlights
- Traditional Architecture
- Recessed Lighting
- Luxury Vinyl Plank Tile Flooring
- Granite Countertops
- Kitchen Island
- Central Air
About This Home
The Juniper is designed with you in mind. This home boasts fantastic usable space and a traditional open concept. The kitchen area has a large island and a walk-in pantry. Open Kitchen concept is perfect for having family and friends over. primary suite features a roomy walk-in closet and shower! This popular plan is a must-see for anyone! *The home is just about complete in new home construction and should be complete by end of Aug 2025. (Stock photos used) Disclaimer: CMLS has not reviewed and, therefore, does not endorse vendors who may appear in listings.
Home Details
Home Type
- Single Family
Year Built
- Built in 2025
Lot Details
- 4,792 Sq Ft Lot
HOA Fees
- $40 Monthly HOA Fees
Parking
- 1 Car Garage
Home Design
- Traditional Architecture
- Slab Foundation
- Stone Exterior Construction
- Vinyl Construction Material
Interior Spaces
- 1,100 Sq Ft Home
- 1-Story Property
- Recessed Lighting
- Luxury Vinyl Plank Tile Flooring
- Laundry on main level
Kitchen
- Kitchen Island
- Granite Countertops
Bedrooms and Bathrooms
- 3 Bedrooms
- 2 Full Bathrooms
Schools
- Horrell Hill Elementary School
- Southeast Middle School
- Lower Richland High School
Utilities
- Central Air
- Mini Split Air Conditioners
- Mini Split Heat Pump
- Heating System Uses Gas
Community Details
- Cams HOA, Phone Number (877) 672-2267
- Hunters Branch Subdivision
Listing and Financial Details
- Assessor Parcel Number 78
Map
Home Values in the Area
Average Home Value in this Area
Property History
| Date | Event | Price | Change | Sq Ft Price |
|---|---|---|---|---|
| 07/23/2025 07/23/25 | Pending | -- | -- | -- |
| 06/03/2025 06/03/25 | For Sale | $218,490 | -- | $199 / Sq Ft |
Similar Homes in Hopkins, SC
Source: Consolidated MLS (Columbia MLS)
MLS Number: 609985
- 1091 Goose Branch Dr
- 1087 Goose Branch Dr
- 1085 Goose Branch Dr
- 1081 Goose Branch Dr
- 419 Middlebury
- 1071 Goose Branch Dr
- 1069 Goose Branch Dr
- 1065 Goose Branch Dr
- 1059 Goose Branch Dr
- 308 Bevington Brook Ln
- 312 Bevington Brook Ln
- 316 Bevington Brook Ln
- 309 Bevington Brook Ln
- 317 Bevington Brook Ln
- 501 Edgetree Dr
- 1041 Goose Branch Dr
- 504 Edgetree Dr
- 505 Edgetree Dr
- 1037 Goose Branch Dr
- 508 Edgetree Dr






