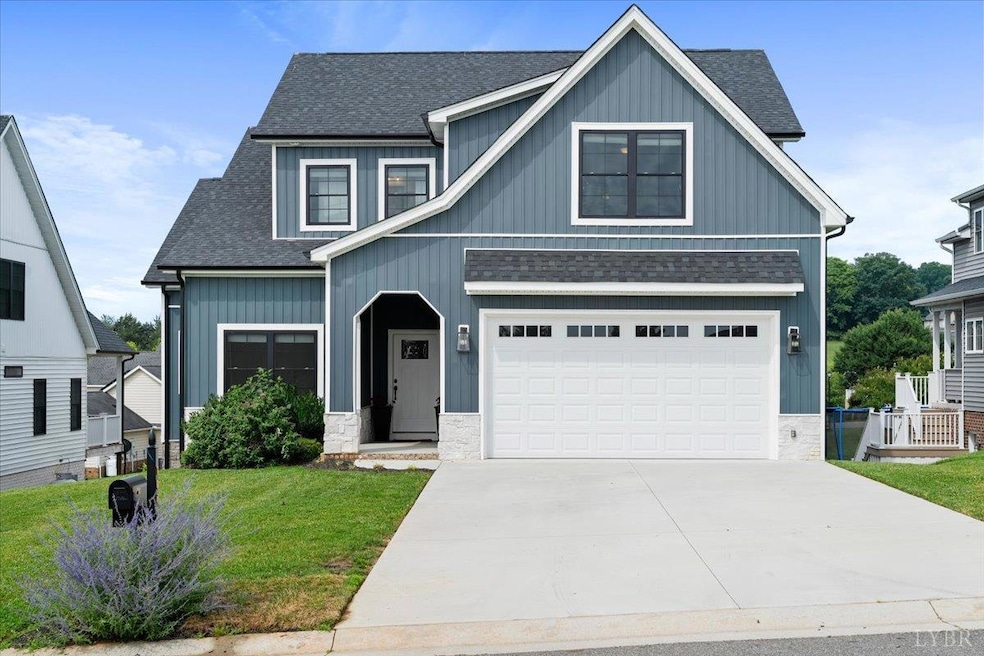
1075 Harborough Dr Forest, VA 24551
Forest NeighborhoodHighlights
- Tennis Courts
- Craftsman Architecture
- Main Floor Bedroom
- Forest Elementary School Rated A-
- Property is near a clubhouse
- Community Pool
About This Home
As of July 2025A career opportunity out of Virginia brings this lovely Farmington home in a premier location to the market. This beauty is better than new! Large, airy rooms with lots of natural light and beautiful finishes. Main level is open with vaulted ceilings, rustic beams and gas fireplace with stone surround. Oversized granite island, tons of cabinets, walk in pantry, high end appliances. Covered deck with ceiling fan and stairs leading to a large fenced in yard. The home is great for entertaining and ideal for your pets. Master suite with tray ceilings is amazing, ultra large tile shower and huge walk in closet. An office plus half bath complete the main level. Four additional bedrooms and full bath on the upper level, one with an ensuite bath. Lower level is mostly finished with a generous sized den; safe room and sound room were finished under the steps. Ample areas for storage.
Last Agent to Sell the Property
Dee Parsons
BHHS Dawson Ford Garbee-Forest License #0225133318 Listed on: 06/16/2025

Home Details
Home Type
- Single Family
Est. Annual Taxes
- $2,500
Year Built
- Built in 2022
Lot Details
- 8,276 Sq Ft Lot
- Fenced Yard
- Landscaped
- Property is zoned PRD
HOA Fees
- $52 Monthly HOA Fees
Home Design
- Craftsman Architecture
- Shingle Roof
Interior Spaces
- 3,829 Sq Ft Home
- 2-Story Property
- Ceiling Fan
- Gas Log Fireplace
- Vinyl Plank Flooring
- Fire and Smoke Detector
Kitchen
- Double Oven
- Gas Range
- Dishwasher
Bedrooms and Bathrooms
- Main Floor Bedroom
- Walk-In Closet
Laundry
- Laundry on main level
- Washer and Dryer Hookup
Attic
- Attic Access Panel
- Scuttle Attic Hole
Finished Basement
- Heated Basement
- Walk-Out Basement
- Basement Fills Entire Space Under The House
- Interior and Exterior Basement Entry
- Rough-In Basement Bathroom
Parking
- Garage
- Driveway
- Off-Street Parking
Outdoor Features
- Tennis Courts
Location
- Property is near a clubhouse
- Property is near a golf course
Schools
- Forest Elementary School
- Forest Midl Middle School
- Jefferson Forest-Hs High School
Utilities
- Heat Pump System
- Tankless Water Heater
- Gas Water Heater
- High Speed Internet
Listing and Financial Details
- Assessor Parcel Number 99293
Community Details
Overview
- Association fees include club house, grounds maintenance, neighborhood lights, pool
- Farmington Subdivision
Recreation
- Community Pool
Building Details
- Net Lease
Similar Homes in Forest, VA
Home Values in the Area
Average Home Value in this Area
Property History
| Date | Event | Price | Change | Sq Ft Price |
|---|---|---|---|---|
| 07/11/2025 07/11/25 | Sold | $665,000 | 0.0% | $174 / Sq Ft |
| 06/22/2025 06/22/25 | Pending | -- | -- | -- |
| 06/16/2025 06/16/25 | For Sale | $665,000 | -- | $174 / Sq Ft |
Tax History Compared to Growth
Agents Affiliated with this Home
-
D
Seller's Agent in 2025
Dee Parsons
BHHS Dawson Ford Garbee-Forest
-
J
Buyer's Agent in 2025
Janine DeBerry
The Hopkins Real Estate Group
Map
Source: Lynchburg Association of REALTORS®
MLS Number: 359942
- 1099 Harborough Dr
- 1165 Harborough Dr
- 0 Farmington Dr
- 1221 Helmsdale Dr
- 0 Dayna Ct
- 1255 Harborough Dr
- 1267 Harborough Dr
- 0 Brewington Dr
- 0 Brewington Dr
- 1013 Cobblestone Ln
- 1036 Brownstone Ln
- 0 Whispering Springs Ct
- 0 Whispering Springs Ct
- 0 Whispering Springs Ct
- 1229 Commonwealth Cir
- 1168 Whispering Springs Ct
- 1055 Graystone Ln
- 1034 Commonwealth Cir
- 1507 Helmsdale Dr
- 1481 Helmsdale Dr






