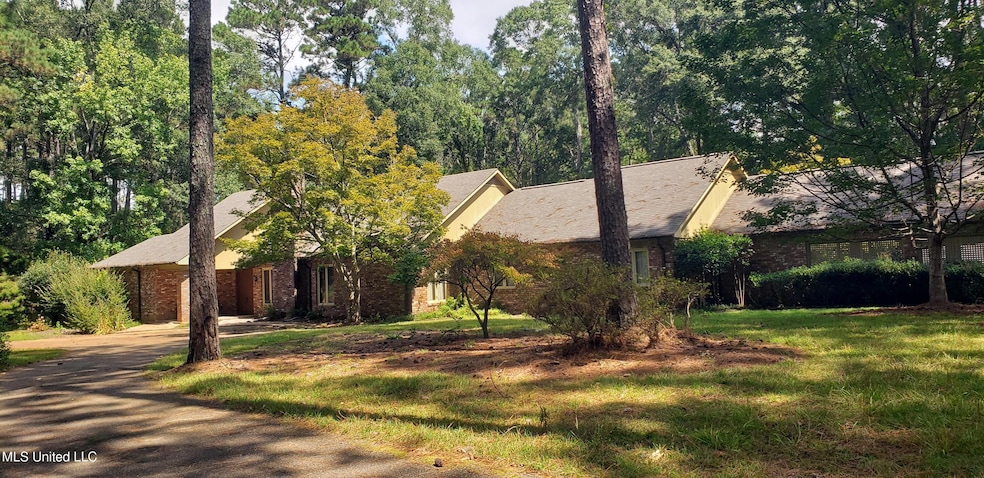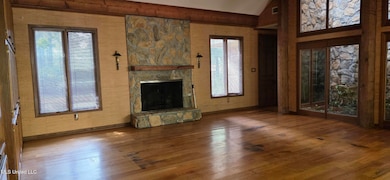
1075 Hawthorne Dr McComb, MS 39648
Estimated payment $2,447/month
Highlights
- Hot Property
- Built-In Freezer
- Contemporary Architecture
- Tennis Courts
- Fireplace in Primary Bedroom
- Wooded Lot
About This Home
Ready for a New Home? Check out this 5 Beds, 5 Baths (1 Partial) in McComb... CUSTOM BUILT EXECUTIVE HOME with 5BR, 4.5 BA on 7.6 Beautiful Acres 5 Minutes from Percy Quin State Park & Quail Hollow Golf Course in upscale Pinehust Estates. This Spacious Home offers 3 Floors with 5 Bedrooms, and all 5 of the Bedrooms have Large Private Baths. The Grand Family Room has a Wood-Burning Fireplace and boasts Massive Beams and a Large Glassed-In Atrium. The Cook's Dream-Kitchen features Huge Windows, Custom Cabinets, SubZero Frig & Freezer, Double Ovens & Built-in Ice Maker perfect for large gatherings. The Master Suite has a Cozy Study with Fireplace and a Large Master Bath with Walk In Closets. All of the Bedrooms are Large and access Spacious Bathrooms. The Large 3-Car Garage has a sizeable Utility Room and a Separate Mud Rood. Extra storage is also avilable for lawn equipment. This property would be Ideal for Large Families, Multi-Generational Living and highlights a Private Courtyard which is accessed from the bottom 2 floors. Honestly, there is just to much to describe! Call your Realtor today for an Appoinment to View!!! This is a One-Of-A-Kind-Property!!!
Home Details
Home Type
- Single Family
Est. Annual Taxes
- $4,267
Year Built
- Built in 1979
Lot Details
- 7.6 Acre Lot
- Cul-De-Sac
- Landscaped
- Irregular Lot
- Sloped Lot
- Wooded Lot
- Many Trees
- Zoning described as General Residential
Parking
- 3 Car Direct Access Garage
- Driveway
- Golf Cart Garage
Home Design
- Contemporary Architecture
- Brick Exterior Construction
- Slab Foundation
- Architectural Shingle Roof
Interior Spaces
- 5,000 Sq Ft Home
- 3-Story Property
- Built-In Features
- Built-In Desk
- Bookcases
- Woodwork
- Beamed Ceilings
- Cathedral Ceiling
- Ceiling Fan
- Skylights in Kitchen
- Drapes & Rods
- Blinds
- Aluminum Window Frames
- Double Door Entry
- Pocket Doors
- French Doors
- Living Room with Fireplace
- Storage
- Property Views
Kitchen
- Double Oven
- Built-In Electric Oven
- Built-In Freezer
- Built-In Refrigerator
- Dishwasher
- Kitchen Island
- Granite Countertops
- Built-In or Custom Kitchen Cabinets
Flooring
- Wood
- Carpet
- Ceramic Tile
Bedrooms and Bathrooms
- 5 Bedrooms
- Primary Bedroom on Main
- Fireplace in Primary Bedroom
- Dual Closets
- Walk-In Closet
- Jack-and-Jill Bathroom
- In-Law or Guest Suite
- Fireplace in Bathroom
- Separate Shower
Laundry
- Laundry on lower level
- Washer and Electric Dryer Hookup
Outdoor Features
- Tennis Courts
- Patio
- Front Porch
Location
- Property is near a golf course
Utilities
- Multiple cooling system units
- Forced Air Heating and Cooling System
- Electric Water Heater
- Septic Tank
- High Speed Internet
- Cable TV Available
Community Details
- No Home Owners Association
- Pinehurst Subdivision
Listing and Financial Details
- Assessor Parcel Number 711848-E
Map
Home Values in the Area
Average Home Value in this Area
Tax History
| Year | Tax Paid | Tax Assessment Tax Assessment Total Assessment is a certain percentage of the fair market value that is determined by local assessors to be the total taxable value of land and additions on the property. | Land | Improvement |
|---|---|---|---|---|
| 2024 | $4,331 | $40,103 | $0 | $0 |
| 2023 | $4,267 | $40,103 | $0 | $0 |
| 2022 | $4,187 | $40,103 | $0 | $0 |
| 2021 | $4,171 | $40,103 | $0 | $0 |
| 2020 | $4,172 | $39,532 | $0 | $0 |
| 2019 | $4,059 | $39,532 | $0 | $0 |
| 2018 | $4,000 | $39,532 | $0 | $0 |
| 2017 | $4,030 | $39,532 | $0 | $0 |
| 2016 | $3,975 | $39,532 | $0 | $0 |
| 2015 | $3,782 | $38,125 | $0 | $0 |
| 2014 | $3,782 | $38,125 | $0 | $0 |
| 2013 | -- | $38,125 | $0 | $0 |
Property History
| Date | Event | Price | List to Sale | Price per Sq Ft | Prior Sale |
|---|---|---|---|---|---|
| 10/29/2025 10/29/25 | Price Changed | $399,500 | -4.9% | $80 / Sq Ft | |
| 10/08/2025 10/08/25 | For Sale | $420,000 | -13.2% | $84 / Sq Ft | |
| 04/23/2025 04/23/25 | Sold | -- | -- | -- | View Prior Sale |
| 02/09/2025 02/09/25 | Pending | -- | -- | -- | |
| 07/29/2024 07/29/24 | For Sale | $484,000 | -- | $97 / Sq Ft |
Purchase History
| Date | Type | Sale Price | Title Company |
|---|---|---|---|
| Warranty Deed | -- | None Listed On Document |
Mortgage History
| Date | Status | Loan Amount | Loan Type |
|---|---|---|---|
| Open | $356,250 | New Conventional |
About the Listing Agent

Thank you for taking the time to check out my Bio. I am a City Boy from Baton Rouge, LA and I married a Country Girl from Brookhaven (Loyd Star), MS over 42 years ago. I am truly a Blessed Man. God has been so good to me.
I graduated from Baker High School in 1971 and attended LSU my Freshmen and Sophomore years before transferring to Whitworth College, Brookhaven, MS. After graduating in May of 1975, Connie and I married that following August.
We have been blessed with a
Rickey's Other Listings
Source: MLS United
MLS Number: 4128040
APN: 711848-F
- 1123 Hawthorne Dr
- 1020 Lexington Ln
- 1001 Pinehurst Place
- 1184 Hawthorne Dr
- 4197 Highway 48 W
- 0 Park Place Unit 4125324
- 1160 Old Liberty Rd
- 1066 Benton Ln
- 4032 Highway 48 W
- 4032 Mississippi 48
- 4149 Hwy 24 W
- 3092 Mccomb Crossing
- 2074 Magnolia Pisgah Rd
- Lot 15 Business Center Dr
- Lot 3 Business Center Dr
- Lot 5 Business Center Dr
- Lot 14 Business Center Dr
- Lot 4 Business Center Dr
- 1009 Bell Haven Rd
- 1206 26th St
- 1328 Parklane Rd
- 2083 Martin Rd
- 1300 14th St
- 1056 Pecan Dr
- 518 Virginia Ave
- 207 Jackson Ave Unit A
- 420 Howe St
- 840 Marion Ave
- 312 N Chestnut St
- 1022 Pearl River Ave
- 305 S Laurel St
- 1013 Bassett Dr Unit C
- 2018 Stewart Ln
- 1061 Campground Rd
- 36339 Louisiana 38
- 77 Z C Rushing Rd
- 25070 Seville Ln
- 44452 Par Road 274
- 44454 Par Road 274
- 1304 Washington St Unit A






