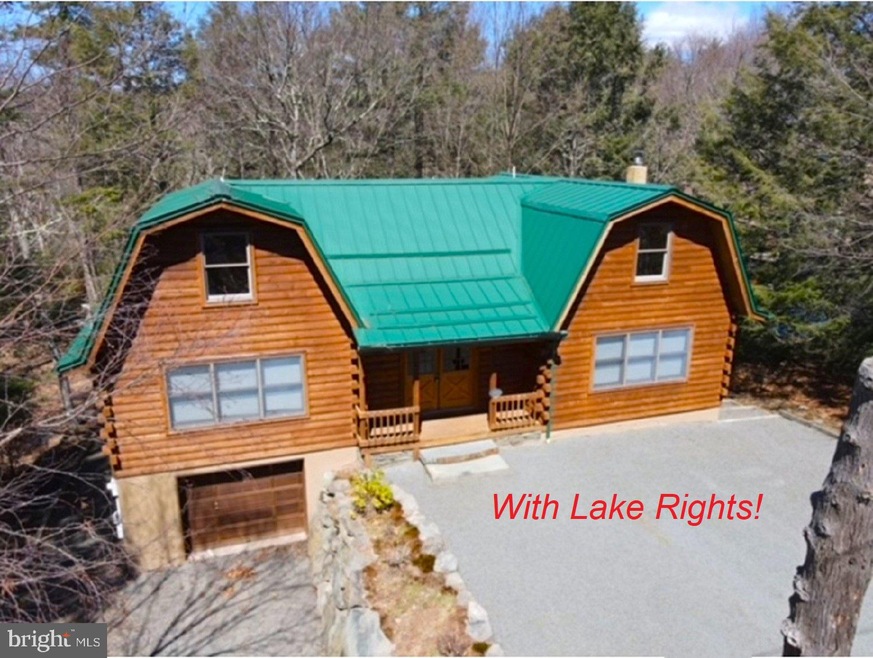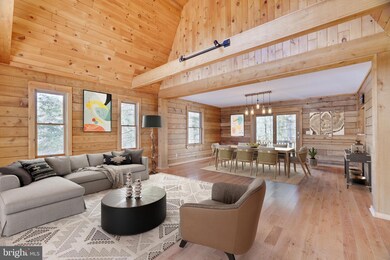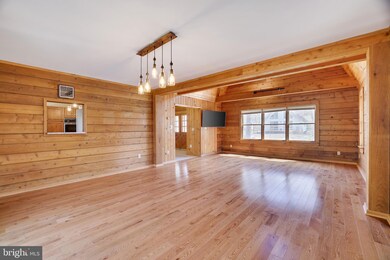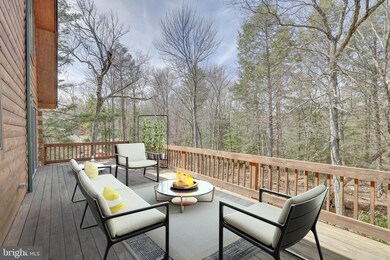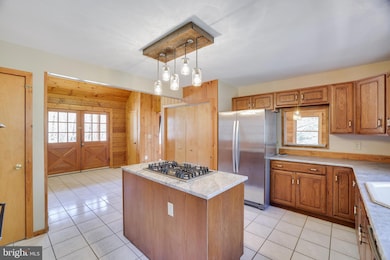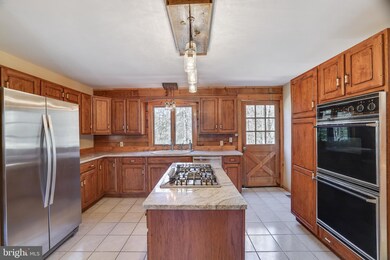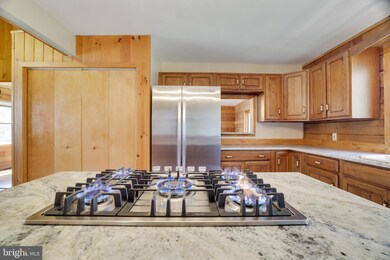
1075 Mockingbird Ln Lake Ariel, PA 18436
Highlights
- Marina
- Fitness Center
- Community Lake
- Pier or Dock
- Lake Privileges
- Dutch Architecture
About This Home
As of October 2024Stunning Log Home with Dutch-Inspired Architecture and Lake Rights! Welcome to this enchanting true log home nestled in a serene, amenity-filled private community. With its unique double Dutch style architecture, this property exudes character and warmth. Let's explore the features that make this home truly special: Log Cabin Aesthetics: The exterior showcases handcrafted logs, creating a rustic ambiance that seamlessly blends with the natural surroundings. Imagine sipping your morning coffee on the back deck, enveloped by the scent of pine. Relax in the evening around a firepit. Spacious Living Areas: Great Room: Step inside the vaulted great room, where knotty pine ceilings soar overhead. Open Dining Room: The dining room opens to the great room and has access to the deck with views of the green-belt backyard. Kitchen: Double-oven, gas range, stainless steel appliances, and deep sink where the chef can enjoy preparing meals. Bedrooms and Bathrooms: Five Bedrooms: Plenty of room for family and guests! Two Bathrooms: Conveniently located, these bathrooms feature modern fixtures and warm wood accents. Bonus Room: On the main floor can be used as an office or extra sleeping area. Lake Rights: Access to the two pristine private community lakes awaits as well as a marina on Lake Wallenpaupack! Whether you're a swimmer, kayaker, simply love lakeside picnics, or want to dock your powerboat on the ''Big Lake'', this privilege is yours. Outdoor Oasis: Deck with a View: The rear deck overlooks the lush green belt, providing a tranquil spot for relaxation and entertaining. Deep Garage: Park your vehicles or use it as a workshop—the choice is yours. Bonuses: This home comes with a gas golf cart to buzz around to all the community amenities. A new hot tub, still in the original packaging, is ready for a lucky home buyer.
Community Amenities: Nature Trails: Explore winding trails through the forested landscape. Multiple Clubhouses: Gather with neighbors for events and parties. Indoor Pool & Fitness Center, Two Outdoor swimming pools with water slide and diving boards. Security: Enjoy peace of mind with 24/7 security. This log home is more than a house; it's a lifestyle. Don't miss the chance to own a piece of Dutch-inspired charm in this coveted community.
Last Agent to Sell the Property
BHHS Fox & Roach-West Chester License #RS338288 Listed on: 04/15/2024

Home Details
Home Type
- Single Family
Est. Annual Taxes
- $4,217
Year Built
- Built in 1992
Lot Details
- 0.34 Acre Lot
- Open Space
- Backs to Trees or Woods
HOA Fees
- $183 Monthly HOA Fees
Parking
- 1 Car Attached Garage
- 8 Driveway Spaces
- Front Facing Garage
- Gravel Driveway
Home Design
- Dutch Architecture
- Log Cabin
- Block Foundation
- Poured Concrete
- Metal Roof
- Log Siding
Interior Spaces
- 2,394 Sq Ft Home
- Property has 2 Levels
- Ceiling Fan
- Entrance Foyer
- Living Room
- Dining Room
- Bonus Room
- Wood Flooring
- Unfinished Basement
- Basement Fills Entire Space Under The House
Kitchen
- Double Oven
- Built-In Range
- Dishwasher
- Upgraded Countertops
Bedrooms and Bathrooms
- En-Suite Bathroom
Laundry
- Dryer
- Washer
Utilities
- Forced Air Heating System
- Heating System Uses Oil
- Propane Water Heater
- Public Septic
Additional Features
- More Than Two Accessible Exits
- Lake Privileges
Community Details
Overview
- $2,084 Capital Contribution Fee
- Association fees include sewer, trash, water
- Wallenpaupack Lake Estate HOA
- Wallenpaupack Lake Estates Subdivision
- Community Lake
Amenities
- Picnic Area
- Gift Shop
- Sauna
- Game Room
- Billiard Room
- Community Center
- Laundry Facilities
Recreation
- Pier or Dock
- Marina
- Beach
- Tennis Courts
- Baseball Field
- Community Basketball Court
- Volleyball Courts
- Shuffleboard Court
- Community Playground
- Fitness Center
- Community Indoor Pool
- Dog Park
- Jogging Path
Security
- Security Service
Ownership History
Purchase Details
Home Financials for this Owner
Home Financials are based on the most recent Mortgage that was taken out on this home.Similar Homes in Lake Ariel, PA
Home Values in the Area
Average Home Value in this Area
Purchase History
| Date | Type | Sale Price | Title Company |
|---|---|---|---|
| Deed | $475,000 | None Listed On Document |
Mortgage History
| Date | Status | Loan Amount | Loan Type |
|---|---|---|---|
| Open | $475,000 | VA | |
| Previous Owner | $75,000 | Credit Line Revolving | |
| Previous Owner | $100,000 | New Conventional |
Property History
| Date | Event | Price | Change | Sq Ft Price |
|---|---|---|---|---|
| 10/21/2024 10/21/24 | Sold | $475,000 | 0.0% | $198 / Sq Ft |
| 09/29/2024 09/29/24 | Pending | -- | -- | -- |
| 04/15/2024 04/15/24 | For Sale | $475,000 | -- | $198 / Sq Ft |
Tax History Compared to Growth
Tax History
| Year | Tax Paid | Tax Assessment Tax Assessment Total Assessment is a certain percentage of the fair market value that is determined by local assessors to be the total taxable value of land and additions on the property. | Land | Improvement |
|---|---|---|---|---|
| 2025 | $4,418 | $303,300 | $32,000 | $271,300 |
| 2024 | $4,217 | $303,300 | $32,000 | $271,300 |
| 2023 | $5,910 | $303,300 | $32,000 | $271,300 |
| 2022 | $4,587 | $211,600 | $17,300 | $194,300 |
| 2021 | $4,506 | $211,600 | $17,300 | $194,300 |
| 2020 | $4,493 | $211,600 | $17,300 | $194,300 |
| 2019 | $4,215 | $211,600 | $17,300 | $194,300 |
| 2018 | $4,132 | $211,600 | $17,300 | $194,300 |
| 2017 | $968 | $211,600 | $17,300 | $194,300 |
| 2016 | $3,906 | $211,600 | $17,300 | $194,300 |
| 2014 | -- | $211,600 | $17,300 | $194,300 |
Agents Affiliated with this Home
-
Natasha Harmuth

Seller's Agent in 2024
Natasha Harmuth
BHHS Fox & Roach
(610) 241-6418
74 Total Sales
-
datacorrect BrightMLS
d
Buyer's Agent in 2024
datacorrect BrightMLS
Non Subscribing Office
Map
Source: Bright MLS
MLS Number: PAWN2000368
APN: 034449
- 1010 Redlawn Ln
- 1032 Deerfield Ct
- 32 Tomahawk Rd
- 1040 Indian Dr
- 1039 Rolling Hills Dr
- 1006 Rolling Hills Dr
- 1028 Arrowhead Ct
- 1011 Hidden Valley Ct
- 75 Beaver Lake Dr
- 1024 Beaver Lake Dr
- 1062 Red Hawk Dr
- 28 Cedar Dr
- 54 Wallenpaupack Dr
- 1 Sundew Rd
- 1040 Rainbow Dr
- 1050 Rainbow Dr
- 1050 Green Valley Cir
- 1078 Harmony Dr
- 148 Eskra Rd
- 1202 Wallenpaupack Dr
