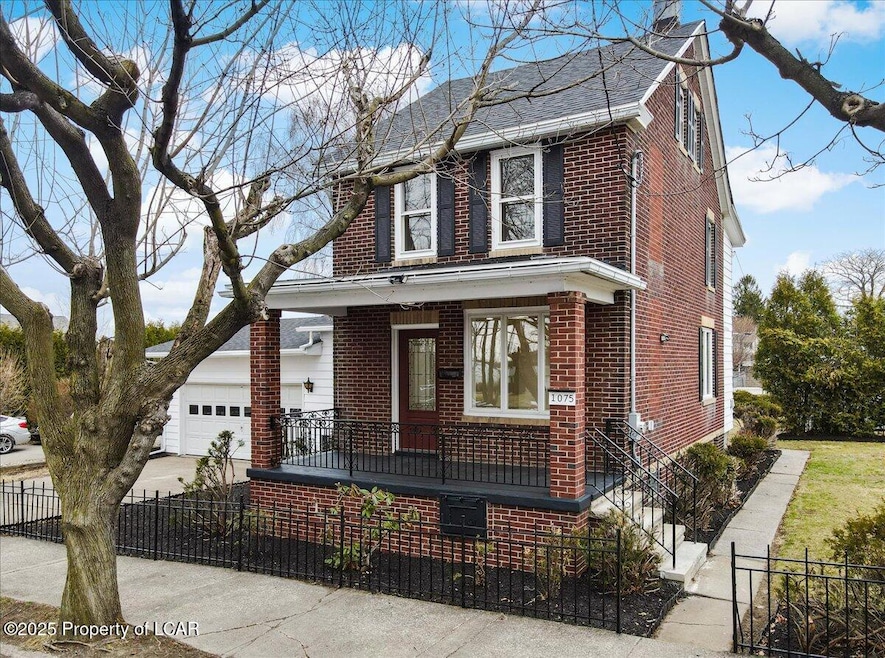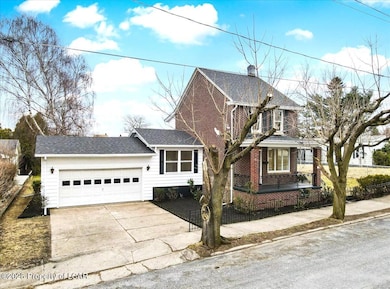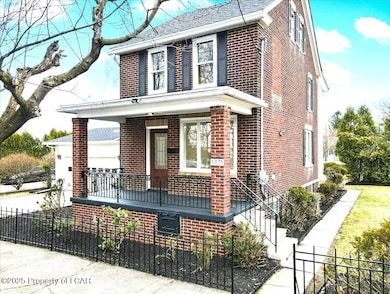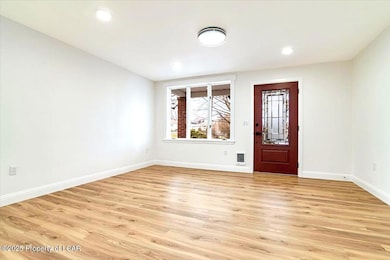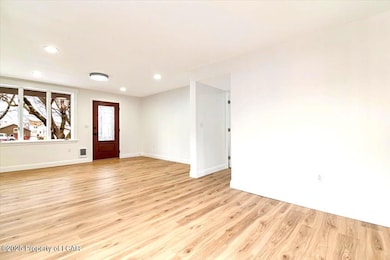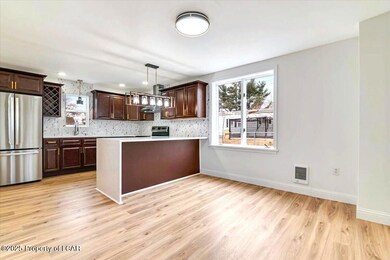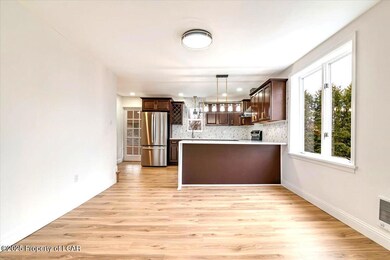
1075 N James St Hazleton, PA 18202
Estimated payment $2,093/month
Total Views
50,890
4
Beds
2.5
Baths
2,178
Sq Ft
$147
Price per Sq Ft
Highlights
- Main Floor Primary Bedroom
- Sun or Florida Room
- 2 Car Attached Garage
- Finished Attic
- Fenced Yard
- Interior Lot
About This Home
Enjoy the open-concept living - dining area, a stylish kitchen which features high-end appliances, sleek countertops, and ample cabinet space.The first-floor master suite offers privacy and a luxurious en-suite bathroom, while three additional bedrooms provide extra space. Thoughtful updates include hickory oak floors, designer lighting, and custom cabinetry.A must-see move-in-ready home
Home Details
Home Type
- Single Family
Est. Annual Taxes
- $4,735
Year Built
- Built in 1916
Lot Details
- 0.37 Acre Lot
- Lot Dimensions are 80x200
- Fenced Yard
- Interior Lot
- Level Lot
- Cleared Lot
- Property is in excellent condition
Home Design
- Brick Exterior Construction
- Fire Rated Drywall
- Composition Shingle Roof
- Vinyl Siding
Interior Spaces
- 2,178 Sq Ft Home
- 3-Story Property
- Combination Dining and Living Room
- Sun or Florida Room
- Concrete Flooring
- Laundry on main level
Bedrooms and Bathrooms
- 4 Bedrooms
- Primary Bedroom on Main
Attic
- Walkup Attic
- Finished Attic
Unfinished Basement
- Basement Fills Entire Space Under The House
- Basement Hatchway
Parking
- 2 Car Attached Garage
- Private Driveway
Outdoor Features
- Shed
Utilities
- No Cooling
- Forced Air Heating System
Map
Create a Home Valuation Report for This Property
The Home Valuation Report is an in-depth analysis detailing your home's value as well as a comparison with similar homes in the area
Home Values in the Area
Average Home Value in this Area
Tax History
| Year | Tax Paid | Tax Assessment Tax Assessment Total Assessment is a certain percentage of the fair market value that is determined by local assessors to be the total taxable value of land and additions on the property. | Land | Improvement |
|---|---|---|---|---|
| 2025 | $4,419 | $226,500 | $39,200 | $187,300 |
| 2024 | $4,419 | $226,500 | $39,200 | $187,300 |
| 2023 | $4,333 | $226,500 | $39,200 | $187,300 |
| 2022 | $4,291 | $226,500 | $39,200 | $187,300 |
| 2021 | $4,160 | $226,500 | $39,200 | $187,300 |
| 2020 | $4,085 | $226,500 | $39,200 | $187,300 |
| 2019 | $3,914 | $226,500 | $39,200 | $187,300 |
| 2018 | $3,766 | $226,500 | $39,200 | $187,300 |
| 2017 | $3,685 | $226,500 | $39,200 | $187,300 |
| 2016 | -- | $226,500 | $39,200 | $187,300 |
| 2015 | -- | $226,500 | $39,200 | $187,300 |
| 2014 | -- | $226,500 | $39,200 | $187,300 |
Source: Public Records
Property History
| Date | Event | Price | Change | Sq Ft Price |
|---|---|---|---|---|
| 05/22/2025 05/22/25 | Price Changed | $319,900 | -8.6% | $147 / Sq Ft |
| 04/02/2025 04/02/25 | For Sale | $350,000 | -- | $161 / Sq Ft |
Source: Luzerne County Association of REALTORS®
Purchase History
| Date | Type | Sale Price | Title Company |
|---|---|---|---|
| Sheriffs Deed | $120,000 | None Listed On Document | |
| Quit Claim Deed | -- | -- |
Source: Public Records
Mortgage History
| Date | Status | Loan Amount | Loan Type |
|---|---|---|---|
| Previous Owner | $50,000 | Credit Line Revolving |
Source: Public Records
Similar Homes in the area
Source: Luzerne County Association of REALTORS®
MLS Number: 25-1493
APN: 26-S8S9-003-011-000
Nearby Homes
