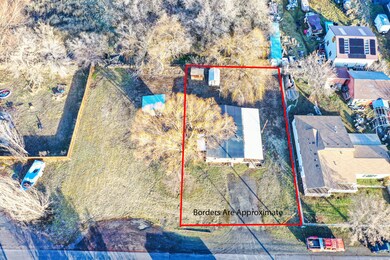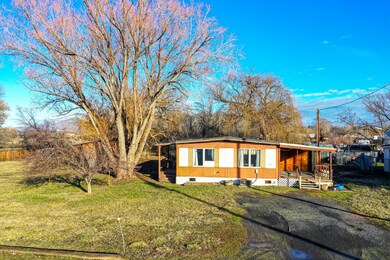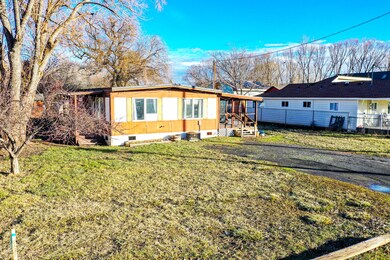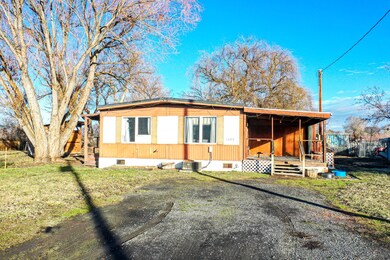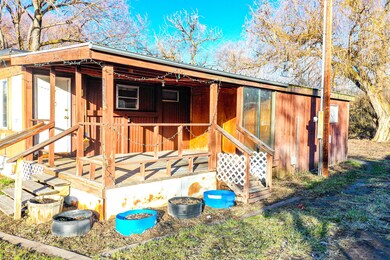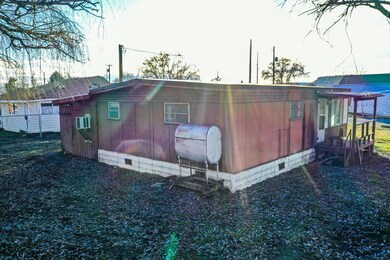
1075 NW 10th St Prineville, OR 97754
Highlights
- RV Access or Parking
- Deck
- Separate Outdoor Workshop
- Open Floorplan
- No HOA
- Eat-In Kitchen
About This Home
As of February 2025This is a nice lot in a cul-de-sac with mature trees that backs up to a ''creek'' with privacy. The manufactured home has 2 bedrooms and 1.5 baths with a monitor oil stove to keep things cozy and warm. Front and back covered porches for outside enjoyment. A workshop/hobby space plus two sheds for storage. There is a hand driven well to keep the yard green. The Ochoco creek is near by which borders the Ward Park Stryker field. Property being sold ''As Is''. This could be a great rental income opportunity! Fencing to be done on the west side of property at Seller's expense. Check with your representing Broker for available financing.
Last Agent to Sell the Property
Cascade Hasson SIR License #201226480 Listed on: 01/09/2025
Property Details
Home Type
- Mobile/Manufactured
Est. Annual Taxes
- $990
Year Built
- Built in 1972
Lot Details
- 8,276 Sq Ft Lot
- No Common Walls
- Level Lot
Home Design
- Membrane Roofing
- Modular or Manufactured Materials
Interior Spaces
- 864 Sq Ft Home
- 1-Story Property
- Open Floorplan
- Living Room
Kitchen
- Eat-In Kitchen
- Oven
- Range with Range Hood
- Laminate Countertops
Flooring
- Carpet
- Vinyl
Bedrooms and Bathrooms
- 2 Bedrooms
- Linen Closet
- Bathtub with Shower
Parking
- Gravel Driveway
- RV Access or Parking
Outdoor Features
- Deck
- Separate Outdoor Workshop
- Shed
Schools
- Crook County Middle School
- Crook County High School
Mobile Home
- Manufactured Home With Land
Utilities
- Central Air
- Heating System Uses Oil
- Cable TV Available
Listing and Financial Details
- Tax Lot 05100
- Assessor Parcel Number 6998
Community Details
Overview
- No Home Owners Association
- Steve W Yancey Subdivision
Recreation
- Park
Similar Home in Prineville, OR
Home Values in the Area
Average Home Value in this Area
Property History
| Date | Event | Price | Change | Sq Ft Price |
|---|---|---|---|---|
| 02/13/2025 02/13/25 | Sold | $148,000 | -10.2% | $171 / Sq Ft |
| 01/29/2025 01/29/25 | Pending | -- | -- | -- |
| 01/09/2025 01/09/25 | For Sale | $164,900 | -13.2% | $191 / Sq Ft |
| 11/21/2024 11/21/24 | Sold | $190,000 | -5.0% | $220 / Sq Ft |
| 11/13/2024 11/13/24 | Pending | -- | -- | -- |
| 11/11/2024 11/11/24 | For Sale | $199,990 | -- | $231 / Sq Ft |
Tax History Compared to Growth
Agents Affiliated with this Home
-
Perry Cross
P
Seller's Agent in 2025
Perry Cross
Cascade Hasson SIR
(541) 383-7600
60 Total Sales
-
Jesse Lepez
J
Buyer's Agent in 2025
Jesse Lepez
Desert Sky Real Estate LLC
(541) 420-9535
98 Total Sales
-
Noah von Borstel

Seller's Agent in 2024
Noah von Borstel
Windermere Realty Trust
(541) 923-4663
331 Total Sales
Map
Source: Oregon Datashare
MLS Number: 220194246
APN: 141631CA05100
- 1020 NW 10th St
- 937 NW Cains Rd Unit A
- 935 NW Cains Rd
- 1315 NW Pinckard Ln
- 696 NW Pinkston Ct
- 671 NW Nelson Ct
- 650 NW Harwood St Unit 5
- 1420 NW Breann Loop
- 597 NW 8th St
- 756 NW Fairmont St
- 1256 Bucko Dr
- 0 U S Highway 26
- 967 NW 2nd St
- 1007 NW Teal Loop
- 407 NW 5th St
- 493 NW Deer St
- 785 NW Beaver St
- 4300 SE Paulina Hwy
- 185 NW Harwood St Unit 23
- 185 NW Harwood St Unit 88

