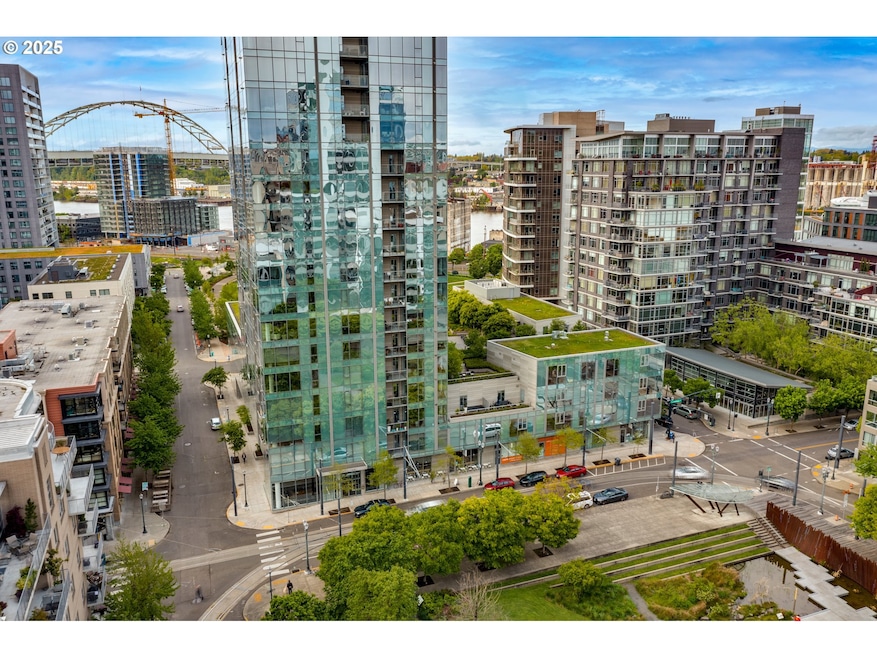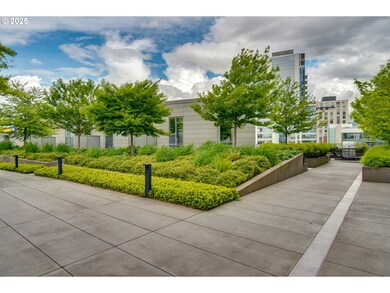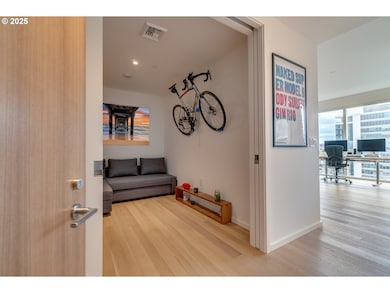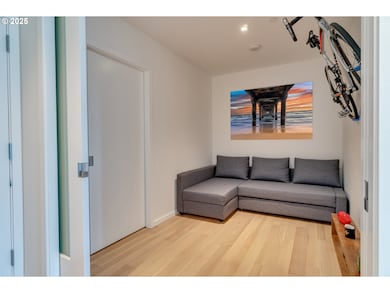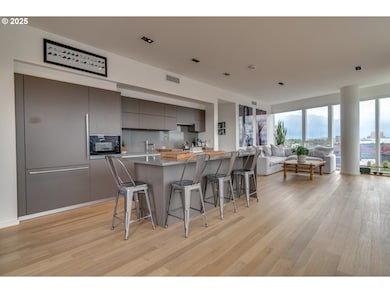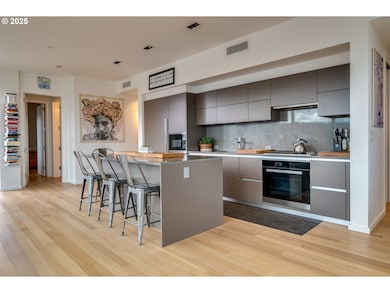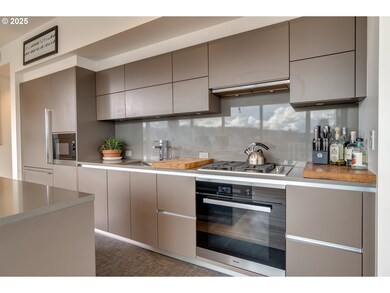The Cosmopolitan 1075 NW Northrup St Unit 1415 Portland, OR 97209
Pearl District NeighborhoodEstimated payment $8,045/month
Highlights
- Concierge
- 2-minute walk to Nw 12Th & Northrup
- Built-In Refrigerator
- Lincoln High School Rated A
- River View
- 1-minute walk to The Fields Park
About This Home
Breathtaking views of Mt. Hood and exceptional natural light define this rare three-bedroom, two-bathroom corner unit in the luxurious Cosmopolitan. Truly one of a kind, this home features expansive floor-to-ceiling windows and a stunning chef’s kitchen with Miele appliances and a pristine quartz island overlooking the city. Thoughtful upgrades throughout include wide-plank hardwood floors, electric blinds on all windows, and blackout electric blinds in the bedroom. The primary suite offers a customized walk-in closet, while the versatile den has been enlarged and enclosed with sliding doors to function as a true third bedroom. For added comfort and privacy, the guest room includes an additional entry door. Whether you’re enjoying morning coffee on the private covered deck or unwinding by the gas fireplace in the open living area, every space balances comfort with style. Additional highlights include main-floor tandem parking, deeded storage, and access to premium amenities such as a 24/7 concierge, fitness center, and elegant common areas. Nestled between parks, galleries, and top-rated restaurants in Portland’s vibrant Pearl District, this is elevated urban living at its finest!
Listing Agent
John L. Scott Portland Central Brokerage Email: neportland@johnlscott.com License #201206047 Listed on: 04/04/2025

Co-Listing Agent
John L. Scott Portland Central Brokerage Email: neportland@johnlscott.com License #201230035
Property Details
Home Type
- Condominium
Est. Annual Taxes
- $12,295
Year Built
- Built in 2016
HOA Fees
- $1,476 Monthly HOA Fees
Parking
- 1 Car Garage
- Tandem Garage
- Secured Garage or Parking
- Deeded Parking
Property Views
- River
- Valley
Home Design
- Contemporary Architecture
- Metal Siding
- Concrete Perimeter Foundation
Interior Spaces
- 1,663 Sq Ft Home
- 1-Story Property
- High Ceiling
- Gas Fireplace
- Family Room
- Living Room
- Dining Room
- Wood Flooring
Kitchen
- Built-In Range
- Microwave
- Built-In Refrigerator
- Dishwasher
- Kitchen Island
- Quartz Countertops
Bedrooms and Bathrooms
- 3 Bedrooms
- 2 Full Bathrooms
Laundry
- Laundry in unit
- Washer and Dryer
Schools
- Chapman Elementary School
- West Sylvan Middle School
- Lincoln High School
Utilities
- No Cooling
- Forced Air Heating System
- Gas Water Heater
Additional Features
- Deck
- Upper Level
Listing and Financial Details
- Assessor Parcel Number R676681
Community Details
Overview
- 148 Units
- Cosmopolitan HOA, Phone Number (971) 415-4720
- Pearl District Subdivision
- On-Site Maintenance
Amenities
- Concierge
- Community Deck or Porch
- Common Area
- Meeting Room
- Party Room
- Elevator
- Community Storage Space
Recreation
- Recreation Facilities
Security
- Resident Manager or Management On Site
Map
About The Cosmopolitan
Home Values in the Area
Average Home Value in this Area
Tax History
| Year | Tax Paid | Tax Assessment Tax Assessment Total Assessment is a certain percentage of the fair market value that is determined by local assessors to be the total taxable value of land and additions on the property. | Land | Improvement |
|---|---|---|---|---|
| 2025 | $12,749 | $605,180 | -- | $605,180 |
| 2024 | $12,295 | $587,560 | -- | $587,560 |
| 2023 | $15,102 | $570,450 | $0 | $570,450 |
| 2022 | $14,775 | $553,840 | $0 | $0 |
| 2021 | $14,525 | $537,710 | $0 | $0 |
| 2020 | $13,324 | $522,050 | $0 | $0 |
| 2019 | $12,834 | $506,850 | $0 | $0 |
| 2018 | $12,456 | $492,090 | $0 | $0 |
| 2017 | $11,938 | $0 | $0 | $0 |
| 2016 | $772 | $32,780 | $0 | $0 |
Property History
| Date | Event | Price | List to Sale | Price per Sq Ft | Prior Sale |
|---|---|---|---|---|---|
| 08/29/2025 08/29/25 | For Sale | $1,049,950 | 0.0% | $631 / Sq Ft | |
| 05/28/2025 05/28/25 | Off Market | $1,049,950 | -- | -- | |
| 04/04/2025 04/04/25 | For Sale | $1,049,950 | +2.5% | $631 / Sq Ft | |
| 07/29/2016 07/29/16 | Sold | $1,024,014 | +1.5% | $665 / Sq Ft | View Prior Sale |
| 07/29/2016 07/29/16 | Pending | -- | -- | -- | |
| 07/29/2016 07/29/16 | For Sale | $1,008,500 | -- | $655 / Sq Ft |
Purchase History
| Date | Type | Sale Price | Title Company |
|---|---|---|---|
| Warranty Deed | $1,023,920 | Old Republic Title |
Source: Regional Multiple Listing Service (RMLS)
MLS Number: 122687519
APN: R676681
- 1075 NW Northrup St Unit 419
- 1075 NW Northrup St Unit 204
- 1075 NW Northrup St Unit 1012
- 1075 NW Northrup St Unit 2512
- 1075 NW Northrup St Unit 814
- 1022 NW Overton St
- 949 NW Overton St Unit 1007
- 949 NW Overton St Unit 1302
- 949 NW Overton St Unit 605
- 949 NW Overton St Unit 608
- 1255 NW 9th Ave Unit 418
- 1255 NW 9th Ave Unit 806
- 1255 NW 9th Ave Unit 1201
- 1255 NW 9th Ave Unit 910
- 1255 NW 9th Ave Unit 303
- 1255 NW 9th Ave Unit 402
- 1125 NW 9th Ave Unit 312
- 1125 NW 9th Ave Unit 209
- 1125 NW 9th Ave Unit 410
- 1125 NW 9th Ave Unit 302
- 1075 NW Northrup St Unit 1914
- 1255 NW 9th Ave
- 1255 NW 9th Ave Unit 515
- 1161 NW Overton St
- 949 NW Overton St Unit 607
- 1333 NW 12th Ave Unit ID1280535P
- 1333 NW 12th Ave Unit ID1280533P
- 1333 NW 12th Ave Unit ID1280660P
- 1333 NW 12th Ave Unit ID1280531P
- 1261 NW Overton St
- 1221 NW Marshall St
- 1447 NW 12th Ave
- 1200 NW Marshall St
- 900 NW Lovejoy St
- 931 NW 11th Ave
- 1481 NW 13th Ave
- 1430 NW Pettygrove St Unit E308.1407497
- 1430 NW Pettygrove St Unit E202.1407501
- 1430 NW Pettygrove St Unit E313.1407505
- 1430 NW Pettygrove St Unit E403.1407506
