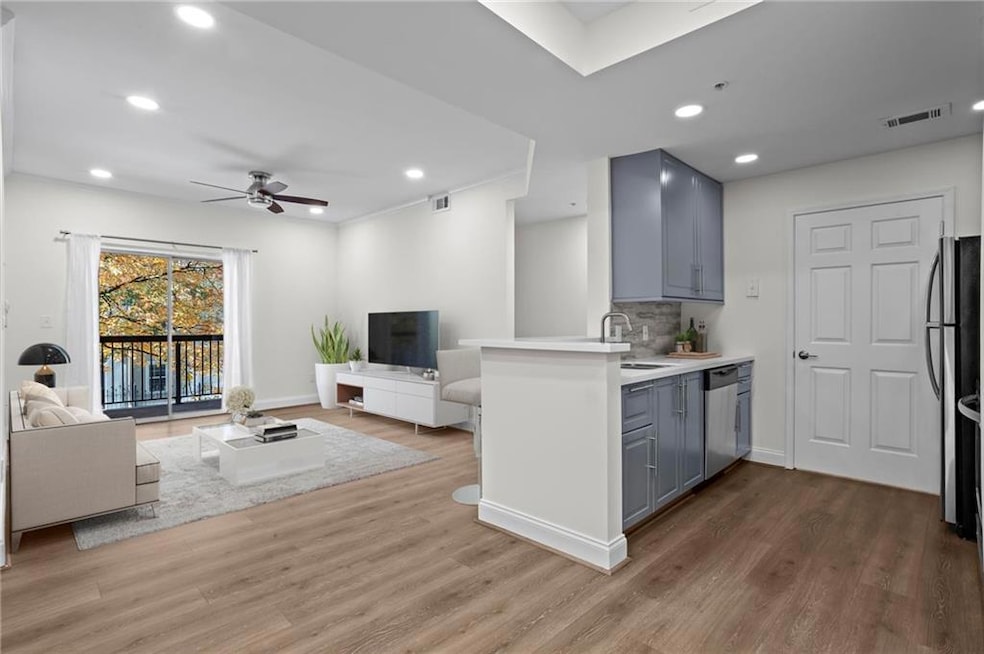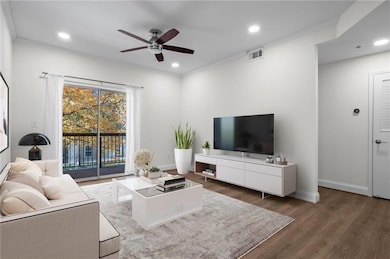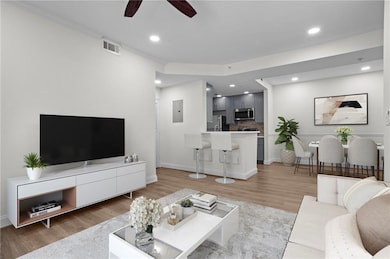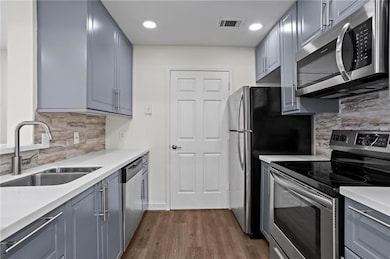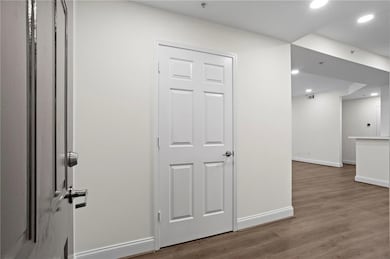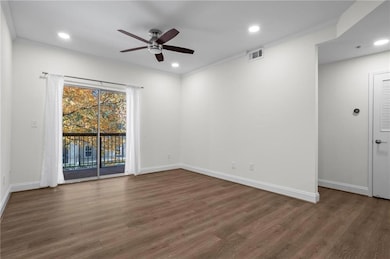1075 Peachtree Walk NE Unit A208 Atlanta, GA 30309
Midtown Atlanta NeighborhoodEstimated payment $2,986/month
Highlights
- Fitness Center
- 4-minute walk to Midtown
- In Ground Pool
- Midtown High School Rated A+
- Open-Concept Dining Room
- 4-minute walk to 10th Street Park
About This Home
BEST value in Midtown! With low HOA fees and a layout perfect for a roommate setup or for solo living with an extra guest room or dedicated work-from-home space, Unit A208 truly stands out. Newly painted with brand-new LVP flooring throughout, this bright and airy two-bedroom home offers tons of natural light and a comfortable, modern feel. The welcoming foyer opens into spacious gathering areas, with a wide dining area that flows seamlessly into the living room and out to your private balcony. The recently renovated kitchen features large cabinets, stone countertops, and stainless steel appliances. Just off the kitchen is a private in-unit laundry room with additional storage. The split bedroom floorplan provides excellent privacy. The primary suite includes abundant natural light, a walk-in closet, and a private en-suite bathroom. The large secondary bedroom features double closets and direct access to the updated second bath. Both bathrooms include granite countertops, framed mirrors, and freshly painted cabinets. Additional bonuses include a brand-new water heater and a dedicated storage unit. Located in the preferred community building (Building A), you’re just steps from the pool, fitness center, package room, and HOA offices. Enjoy two covered parking spots and plenty of guest parking. In the heart of vibrant Midtown—just blocks from Piedmont Park, the BeltLine, MARTA, and countless restaurants, coffee shops, and grocery stores—this is truly unmatched Intown living. Welcome home to Peachtree Walk!
Property Details
Home Type
- Condominium
Est. Annual Taxes
- $5,882
Year Built
- Built in 1996
Lot Details
- Two or More Common Walls
- Wrought Iron Fence
HOA Fees
- $397 Monthly HOA Fees
Home Design
- Composition Roof
- Cement Siding
Interior Spaces
- 1,119 Sq Ft Home
- 1-Story Property
- Roommate Plan
- Ceiling height of 9 feet on the main level
- Ceiling Fan
- Recessed Lighting
- Double Pane Windows
- Open-Concept Dining Room
- Luxury Vinyl Tile Flooring
- City Views
Kitchen
- Open to Family Room
- Breakfast Bar
- Microwave
- Dishwasher
- Stone Countertops
- Wood Stained Kitchen Cabinets
- Disposal
Bedrooms and Bathrooms
- 2 Main Level Bedrooms
- Split Bedroom Floorplan
- 2 Full Bathrooms
- Bathtub and Shower Combination in Primary Bathroom
Laundry
- Laundry on main level
- Dryer
- Washer
Home Security
Parking
- 2 Parking Spaces
- Covered Parking
- Assigned Parking
Outdoor Features
- In Ground Pool
- Balcony
- Deck
- Covered Patio or Porch
- Outdoor Storage
Location
- Property is near public transit
- Property is near schools
- Property is near shops
- Property is near the Beltline
Schools
- Springdale Park Elementary School
- David T Howard Middle School
- Midtown High School
Utilities
- Central Heating and Cooling System
- 110 Volts
- Cable TV Available
Listing and Financial Details
- Assessor Parcel Number 17 010600041233
Community Details
Overview
- $793 Initiation Fee
- 218 Units
- Team Management Llc Association
- Mid-Rise Condominium
- Peachtree Walk Subdivision
- Rental Restrictions
Amenities
- Community Storage Space
Recreation
- Fitness Center
- Community Pool
- Park
- Dog Park
- Trails
Security
- Gated Community
- Fire and Smoke Detector
Map
Home Values in the Area
Average Home Value in this Area
Tax History
| Year | Tax Paid | Tax Assessment Tax Assessment Total Assessment is a certain percentage of the fair market value that is determined by local assessors to be the total taxable value of land and additions on the property. | Land | Improvement |
|---|---|---|---|---|
| 2025 | $4,583 | $142,080 | $20,560 | $121,520 |
| 2023 | $5,594 | $135,120 | $19,520 | $115,600 |
| 2022 | $4,835 | $119,480 | $15,520 | $103,960 |
| 2021 | $4,843 | $119,560 | $17,960 | $101,600 |
| 2020 | $4,657 | $113,680 | $17,040 | $96,640 |
| 2019 | $98 | $105,600 | $17,600 | $88,000 |
| 2018 | $4,074 | $98,400 | $14,760 | $83,640 |
| 2017 | $3,023 | $70,000 | $10,200 | $59,800 |
| 2016 | $3,031 | $70,000 | $10,200 | $59,800 |
| 2015 | $3,070 | $70,000 | $10,200 | $59,800 |
| 2014 | -- | $56,280 | $6,600 | $49,680 |
Property History
| Date | Event | Price | List to Sale | Price per Sq Ft |
|---|---|---|---|---|
| 11/10/2025 11/10/25 | For Sale | $399,000 | -- | $357 / Sq Ft |
Source: First Multiple Listing Service (FMLS)
MLS Number: 7677376
APN: 17-0106-0004-123-3
- 1075 Peachtree Walk NE Unit 519
- 1075 Peachtree Walk NE Unit A415
- 1075 Peachtree Walk NE Unit A205
- 1075 Peachtree Walk NE
- 1074 Peachtree Walk NE Unit B504
- 1074 Peachtree Walk NE Unit B423
- 1074 Peachtree Walk NE Unit B508
- 1074 Peachtree Walk NE Unit B106
- 1074 Peachtree Walk NE Unit B115
- 1074 Peachtree Walk NE Unit B216
- 1074 Peachtree Walk NE Unit B114
- 40 12th St NE Unit 1004
- 40 12th St NE Unit 1504
- 40 12th St NE Unit 1901
- 40 12th St NE Unit 1901
- 1080 Peachtree St NE Unit 2108
- 1080 Peachtree St NE Unit 1915
- 1080 Peachtree St NE Unit 1006
- 1080 Peachtree St NE Unit 1616
- 1080 Peachtree St NE Unit 2116
- 60 11th St NE Unit 2D
- 60 11th St NE
- 1074 Peachtree Walk NE Unit B522
- 60 11th St NE
- 77 12th St NE Unit 1104
- 77 12th St NE Unit 1405
- 33 11th St NE
- 1080 Peachtree St NE Unit 2101
- 1080 Peachtree St NE Unit 1004
- 1080 Peachtree St NE Unit 910
- 1080 Peachtree St NE Unit 2904
- 1080 Peachtree St NE Unit 2215
- 1080 W Peachtree St NW
- 75 14th St NE Unit 3650
- 1065 Peachtree St NE Unit 3303
- 1018 W Peachtree St
- 1163 W Peachtree St NW
- 1080 W Peachtree St NW Unit 207
- 1080 W Peachtree St NW Unit 1515
- 1080 W Peachtree St NW Unit 1407
