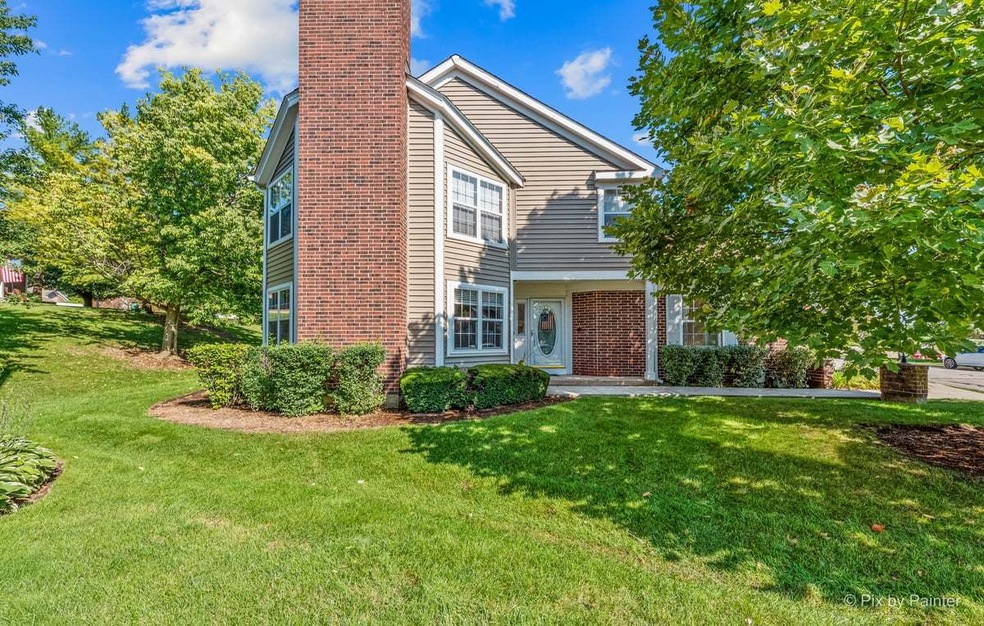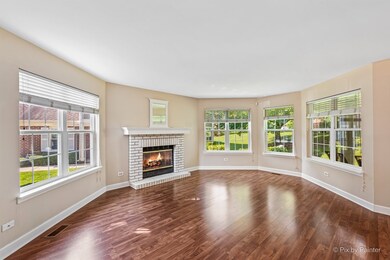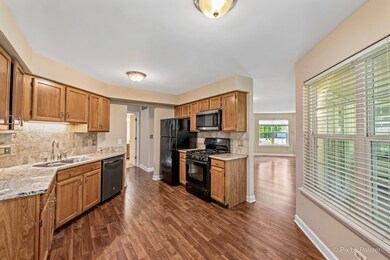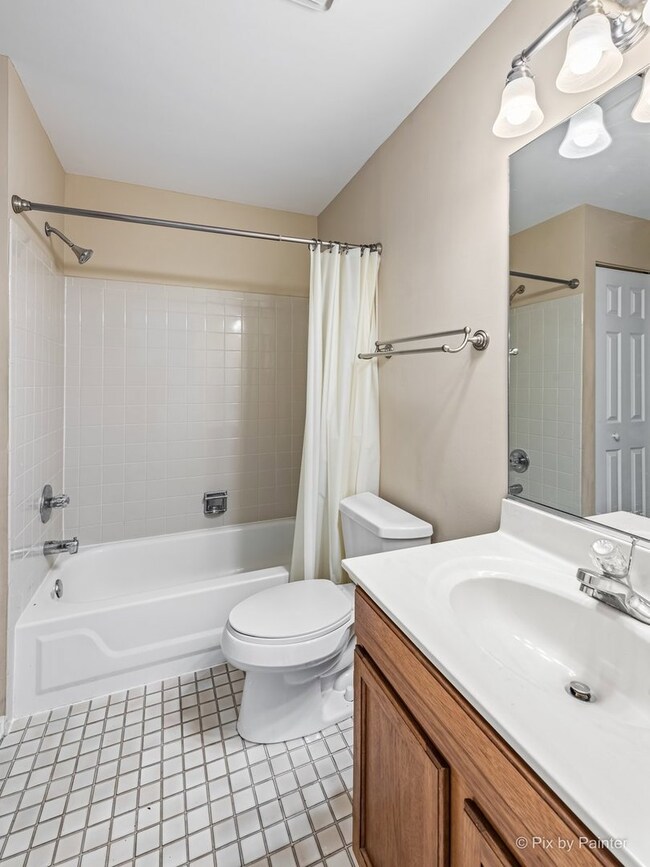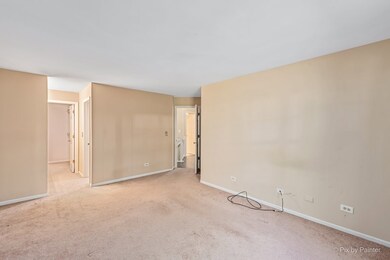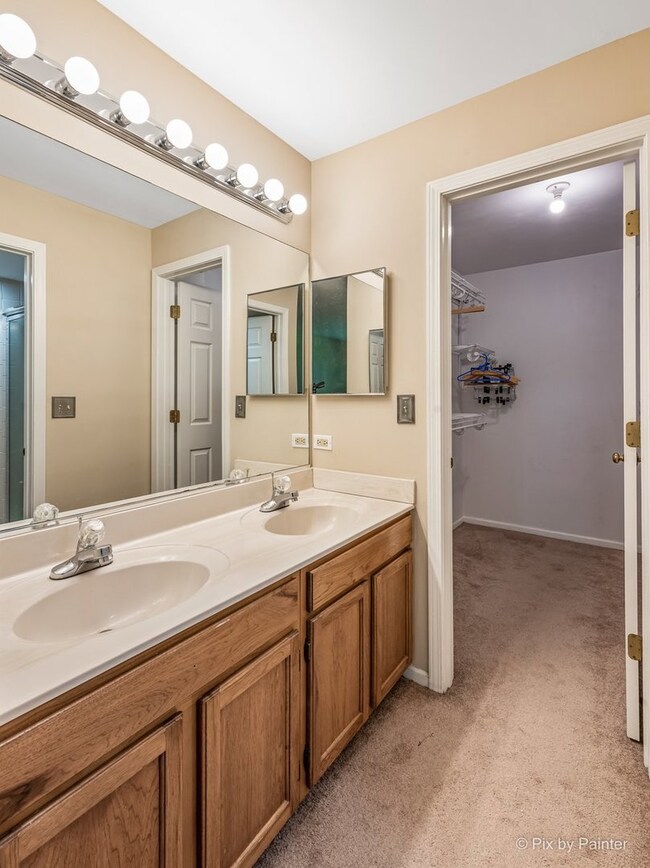
1075 Saint Andrews Ct Unit 1 Algonquin, IL 60102
Highlights
- Open Floorplan
- Screened Porch
- Tennis Courts
- Kenneth E Neubert Elementary School Rated A-
- Community Pool
- Home Gym
About This Home
As of October 2022This fantastic, end-unit spacious ranch condo in the Highlands of Algonquin has an open floor plan and has been meticulously maintained. The open floor plan makes this spacious townhome perfectly livable. The living room has a cozy fireplace. Each of the two bedrooms has its own full bath. There is an updated kitchen and screened in porch to relax on. New windows (2021) make this property even more 'maintenance free'. The complex includes swimming pool, clubhouse and tennis courts. Nestled amidst the public Golf Club of Illinois, this neighborhood is simply wonderful! Rentals permitted. ***Owner has not taken a tax exemption: Taxes will be SIGNIFICANTLY lower***
Last Agent to Sell the Property
All Exclusive Realty License #475183325 Listed on: 09/15/2022
Property Details
Home Type
- Condominium
Est. Annual Taxes
- $5,238
Year Built
- Built in 1991
HOA Fees
- $237 Monthly HOA Fees
Parking
- 1 Car Attached Garage
- Garage Transmitter
- Driveway
- Parking Included in Price
Home Design
- Asphalt Roof
Interior Spaces
- 1,473 Sq Ft Home
- 1-Story Property
- Open Floorplan
- Fireplace With Gas Starter
- Blinds
- Living Room with Fireplace
- Combination Dining and Living Room
- Screened Porch
- Home Gym
- Laminate Flooring
- Unfinished Basement
- Partial Basement
Kitchen
- Range
- Microwave
- Dishwasher
- Disposal
Bedrooms and Bathrooms
- 2 Bedrooms
- 2 Potential Bedrooms
- Walk-In Closet
- 2 Full Bathrooms
Laundry
- Laundry Room
- Laundry on main level
- Dryer
- Washer
Schools
- Neubert Elementary School
- Westfield Community Middle School
- H D Jacobs High School
Utilities
- Forced Air Heating and Cooling System
- Heating System Uses Natural Gas
Community Details
Overview
- Association fees include exterior maintenance, lawn care, scavenger, snow removal
- 4 Units
- Admin Association, Phone Number (815) 459-9187
- Highlands Of Algonquin Subdivision
- Property managed by NORTHWEST PROPERTY MANAGEMENT
Recreation
- Tennis Courts
- Community Pool
Pet Policy
- Dogs and Cats Allowed
Security
- Resident Manager or Management On Site
Ownership History
Purchase Details
Home Financials for this Owner
Home Financials are based on the most recent Mortgage that was taken out on this home.Purchase Details
Home Financials for this Owner
Home Financials are based on the most recent Mortgage that was taken out on this home.Purchase Details
Home Financials for this Owner
Home Financials are based on the most recent Mortgage that was taken out on this home.Purchase Details
Home Financials for this Owner
Home Financials are based on the most recent Mortgage that was taken out on this home.Purchase Details
Home Financials for this Owner
Home Financials are based on the most recent Mortgage that was taken out on this home.Purchase Details
Similar Home in Algonquin, IL
Home Values in the Area
Average Home Value in this Area
Purchase History
| Date | Type | Sale Price | Title Company |
|---|---|---|---|
| Deed | $225,000 | -- | |
| Warranty Deed | $170,000 | None Listed On Document | |
| Warranty Deed | $163,500 | Nlt Title Llc | |
| Interfamily Deed Transfer | -- | -- | |
| Deed | $147,000 | -- | |
| Warranty Deed | -- | -- |
Mortgage History
| Date | Status | Loan Amount | Loan Type |
|---|---|---|---|
| Open | $120,000 | Balloon | |
| Previous Owner | $134,700 | New Conventional | |
| Previous Owner | $145,500 | New Conventional | |
| Previous Owner | $19,000 | Credit Line Revolving | |
| Previous Owner | $147,500 | Purchase Money Mortgage | |
| Previous Owner | $134,750 | No Value Available | |
| Previous Owner | $132,300 | Purchase Money Mortgage |
Property History
| Date | Event | Price | Change | Sq Ft Price |
|---|---|---|---|---|
| 10/12/2022 10/12/22 | Sold | $225,000 | 0.0% | $153 / Sq Ft |
| 09/22/2022 09/22/22 | Pending | -- | -- | -- |
| 09/15/2022 09/15/22 | For Sale | $225,000 | +32.4% | $153 / Sq Ft |
| 10/15/2020 10/15/20 | Sold | $170,000 | -2.9% | $115 / Sq Ft |
| 10/01/2020 10/01/20 | Pending | -- | -- | -- |
| 09/08/2020 09/08/20 | Price Changed | $175,000 | -2.2% | $119 / Sq Ft |
| 08/06/2020 08/06/20 | For Sale | $179,000 | -- | $122 / Sq Ft |
Tax History Compared to Growth
Tax History
| Year | Tax Paid | Tax Assessment Tax Assessment Total Assessment is a certain percentage of the fair market value that is determined by local assessors to be the total taxable value of land and additions on the property. | Land | Improvement |
|---|---|---|---|---|
| 2024 | $4,513 | $73,697 | $15,898 | $57,799 |
| 2023 | $4,178 | $65,913 | $14,219 | $51,694 |
| 2022 | $5,434 | $63,366 | $22,849 | $40,517 |
| 2021 | $5,238 | $59,033 | $21,287 | $37,746 |
| 2020 | $5,113 | $56,943 | $20,533 | $36,410 |
| 2019 | $4,454 | $54,502 | $19,653 | $34,849 |
| 2018 | $4,157 | $49,615 | $18,155 | $31,460 |
| 2017 | $4,057 | $46,740 | $17,103 | $29,637 |
| 2016 | $3,979 | $43,838 | $16,041 | $27,797 |
| 2013 | -- | $46,044 | $14,965 | $31,079 |
Agents Affiliated with this Home
-

Seller's Agent in 2022
Amy Barr
All Exclusive Realty
(847) 648-1063
26 Total Sales
-

Buyer's Agent in 2022
Georgiana Sinnett
Compass
(847) 533-6912
94 Total Sales
-

Seller's Agent in 2020
Beverly Wolff
@ Properties
(630) 742-6902
35 Total Sales
Map
Source: Midwest Real Estate Data (MRED)
MLS Number: 11492756
APN: 19-32-427-110
- 1676 Edgewood Dr Unit 622
- 1003 Interloch Ct Unit 52
- 1640 Hartley Dr
- 12 White Oak Ct
- 1971 Tunbridge Ct
- 1850 White Oak Dr
- 4 Dryden Ct
- 1880 Crofton Dr
- 2030 Cosman Way
- 1 N Hubbard St
- 1980 Peach Tree Ln
- 731 Roaring Brook Ln
- 661 Regal Ln
- 000 County Line Rd
- 2101 Peach Tree Ln Unit 4094
- 1860 Dorchester Ave
- 6 Sutcliff Ct
- 1860 Haverford Dr
- 1900 Waverly Ln
- 2235 Dawson Ln
