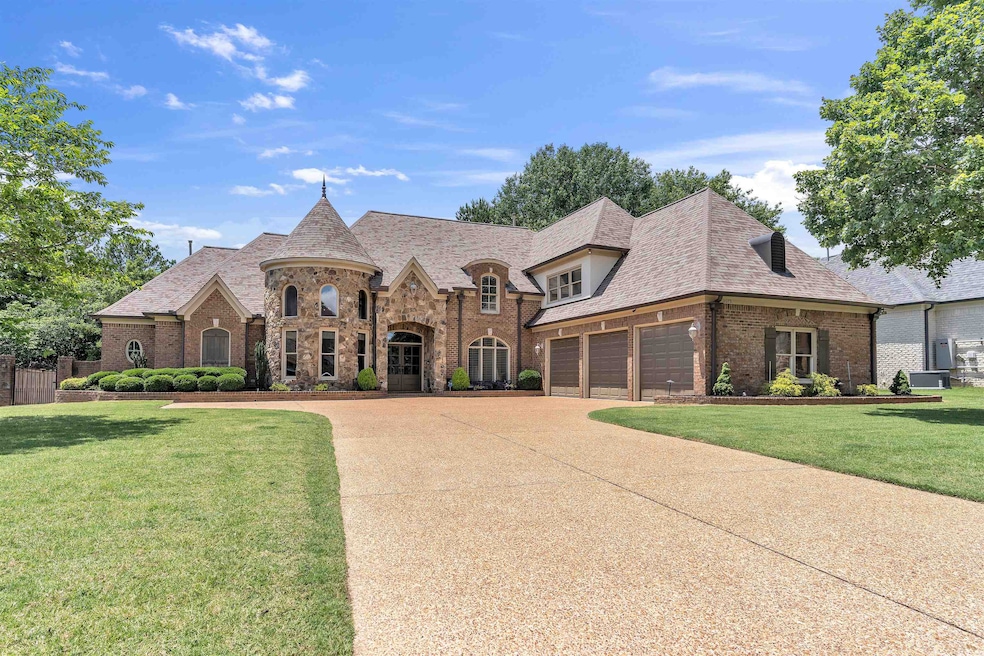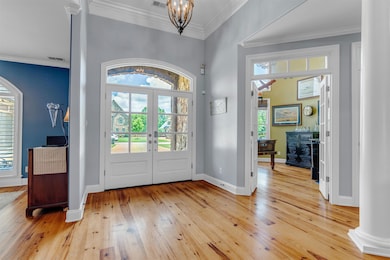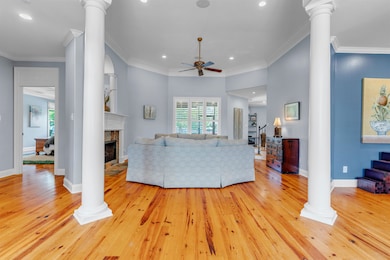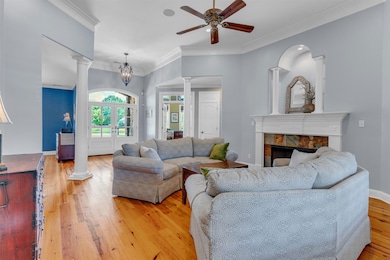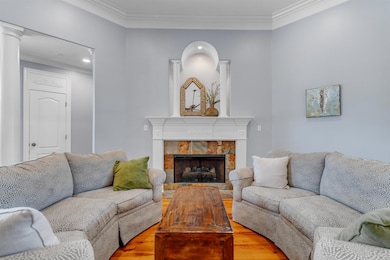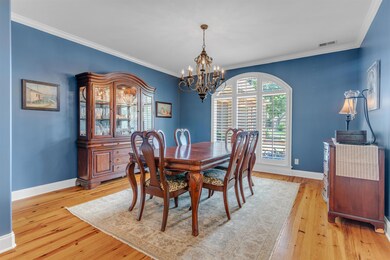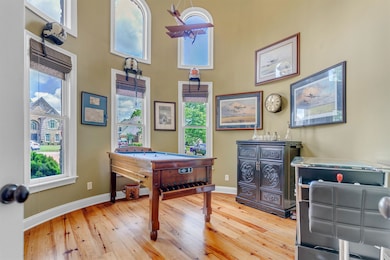
1075 Summer Springs Rd Collierville, TN 38017
Estimated payment $4,579/month
Highlights
- Home Theater
- In Ground Pool
- Updated Kitchen
- Sycamore Elementary School Rated A
- Sitting Area In Primary Bedroom
- Landscaped Professionally
About This Home
What a wonderful find in Southridge! Gorgeous home with heart of pine flooring in most of downstairs & den/bonus area up. Beautifully renovated kitchen with new cabinetry, leathered granite countertops, glass tile backsplash. 6 burner gas cooktop with vented hood & more. Opens into spacious hearth room. Primary down has fireplace with seating area. 2nd bedroom down has private bath. Home office could be up or down! Media rm up with closet can be 5th bedroom. All media equipment stays. 2 bedrooms freshly painted & new carpet. Lots of attic space including walk-in attic. NEW ROOF & venting '24. Downstairs AC main house brand new. Primary bedroom AC '24. Screened in back porch w/outdoor kitchen added '19. Spectacular fenced in backyard with large gunite pool. Surface treated & tile & coping replaced with Deck-o-seal May '25! New pool pump & filter '24. Quiet neighborhood playground, outdoor grills. Near the best schools! 3 car garage.
Home Details
Home Type
- Single Family
Est. Annual Taxes
- $4,604
Year Built
- Built in 2003
Lot Details
- 0.45 Acre Lot
- Wood Fence
- Landscaped Professionally
- Level Lot
- Sprinklers on Timer
- Few Trees
HOA Fees
- $52 Monthly HOA Fees
Home Design
- Traditional Architecture
- Slab Foundation
- Composition Shingle Roof
Interior Spaces
- 4,400-4,599 Sq Ft Home
- 4,559 Sq Ft Home
- 2-Story Property
- Elevator
- Built-in Bookshelves
- Smooth Ceilings
- Vaulted Ceiling
- Ceiling Fan
- Gas Log Fireplace
- Fireplace in Hearth Room
- Double Pane Windows
- Window Treatments
- Entrance Foyer
- Living Room with Fireplace
- 3 Fireplaces
- Breakfast Room
- Dining Room
- Home Theater
- Home Office
- Bonus Room
- Screened Porch
- Keeping Room
- Attic Access Panel
Kitchen
- Updated Kitchen
- Breakfast Bar
- Double Oven
- Gas Cooktop
- Microwave
- Dishwasher
- Disposal
Flooring
- Wood
- Partially Carpeted
- Tile
Bedrooms and Bathrooms
- Sitting Area In Primary Bedroom
- 5 Bedrooms | 2 Main Level Bedrooms
- Primary Bedroom on Main
- Fireplace in Primary Bedroom
- Split Bedroom Floorplan
- En-Suite Bathroom
- Walk-In Closet
- Primary Bathroom is a Full Bathroom
- Dual Vanity Sinks in Primary Bathroom
- Whirlpool Bathtub
- Bathtub With Separate Shower Stall
Laundry
- Laundry Room
- Washer and Dryer Hookup
Home Security
- Home Security System
- Fire and Smoke Detector
- Termite Clearance
Parking
- 3 Car Garage
- Side Facing Garage
- Garage Door Opener
- Driveway
Pool
- In Ground Pool
- Pool Equipment or Cover
Outdoor Features
- Patio
- Outdoor Gas Grill
Utilities
- Multiple cooling system units
- Central Heating and Cooling System
- Multiple Heating Units
- Vented Exhaust Fan
- Heating System Uses Gas
- 220 Volts
- Gas Water Heater
- Cable TV Available
Community Details
- Southridge Pd 2 Subdivision
- Mandatory home owners association
- Community Lake
Listing and Financial Details
- Assessor Parcel Number C0258S B00003
Map
Home Values in the Area
Average Home Value in this Area
Tax History
| Year | Tax Paid | Tax Assessment Tax Assessment Total Assessment is a certain percentage of the fair market value that is determined by local assessors to be the total taxable value of land and additions on the property. | Land | Improvement |
|---|---|---|---|---|
| 2025 | $4,604 | $166,825 | $33,125 | $133,700 |
| 2024 | $4,604 | $135,800 | $23,625 | $112,175 |
| 2023 | $7,102 | $135,800 | $23,625 | $112,175 |
| 2022 | $6,939 | $135,800 | $23,625 | $112,175 |
| 2021 | $7,021 | $135,800 | $23,625 | $112,175 |
| 2020 | $6,837 | $116,275 | $23,625 | $92,650 |
| 2019 | $4,709 | $116,275 | $23,625 | $92,650 |
| 2018 | $4,709 | $116,275 | $23,625 | $92,650 |
| 2017 | $4,779 | $116,275 | $23,625 | $92,650 |
| 2016 | $4,676 | $107,000 | $0 | $0 |
| 2014 | $4,676 | $107,000 | $0 | $0 |
Property History
| Date | Event | Price | Change | Sq Ft Price |
|---|---|---|---|---|
| 06/04/2025 06/04/25 | Pending | -- | -- | -- |
| 05/30/2025 05/30/25 | For Sale | $750,000 | -- | $170 / Sq Ft |
Purchase History
| Date | Type | Sale Price | Title Company |
|---|---|---|---|
| Warranty Deed | $517,500 | First Natl Financial Title | |
| Warranty Deed | $511,500 | -- | |
| Warranty Deed | $147,800 | -- |
Mortgage History
| Date | Status | Loan Amount | Loan Type |
|---|---|---|---|
| Open | $200,000 | New Conventional | |
| Open | $454,010 | VA | |
| Closed | $411,000 | New Conventional | |
| Closed | $414,000 | New Conventional | |
| Previous Owner | $348,000 | New Conventional | |
| Previous Owner | $450,000 | Credit Line Revolving | |
| Previous Owner | $376,000 | Construction | |
| Closed | $61,500 | No Value Available |
Similar Homes in Collierville, TN
Source: Memphis Area Association of REALTORS®
MLS Number: 10197866
APN: C0-258S-B0-0003
- 1062 Center Ridge Rd
- 11120 Shelby Post Rd
- 990 Snowden Farm Rd
- 546 Township Cove
- 620 Ridge Springs Rd
- 817 Five Oaks Ln
- 524 Tender Oaks Cove
- 485 Indian Hollow Cove
- 1225 Tuscumbia Rd
- 11278 Ole Bob Dr
- 775 Crimson Oaks Ln
- 374 Military Rd
- 1359 Winoka Rd
- 420 Estanaula Rd
- 27 ACRES Sycamore Rd
- 714 Windsor Hill Cir
- 369 Tribal Woods Rd
- 728 Southern Pride Dr
- 828 Cypress Rock Cove
- 712 Cypress View Cir E
