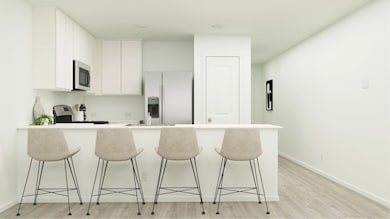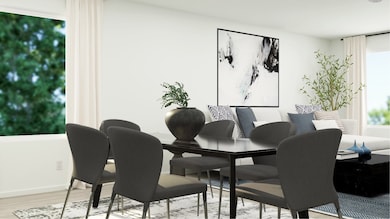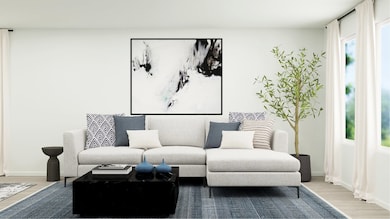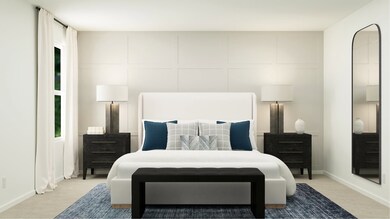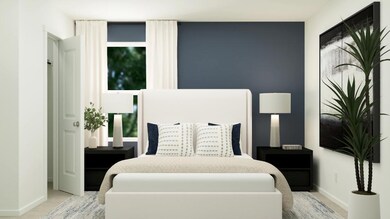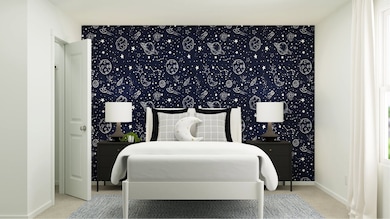
10750 Twyla Rd San Antonio, TX 78224
Heritage South NeighborhoodEstimated payment $1,385/month
Total Views
134
3
Beds
2
Baths
1,402
Sq Ft
$151
Price per Sq Ft
Highlights
- New Construction
- Community Pool
- Living Room
- Clubhouse
- Community Basketball Court
- Park
About This Home
This single-level home showcases a spacious open floorplan shared between the kitchen, dining area and family room for easy entertaining during gatherings. An owner’s suite enjoys a private location in a rear corner of the home, complemented by an en-suite bathroom and walk-in closet. There are two secondary bedrooms along the side of the home, which are comfortable spaces for household members and overnight guests.
Home Details
Home Type
- Single Family
Parking
- 2 Car Garage
Home Design
- New Construction
- Quick Move-In Home
- Kitson Plan
Interior Spaces
- 1,402 Sq Ft Home
- 1-Story Property
- Family Room
- Living Room
Bedrooms and Bathrooms
- 3 Bedrooms
- 2 Full Bathrooms
Community Details
Overview
- Actively Selling
- Built by Lennar
- Vida Cottage Collection Subdivision
Amenities
- Clubhouse
- Community Center
Recreation
- Community Basketball Court
- Community Playground
- Community Pool
- Park
- Trails
Sales Office
- 10039 Mitra Way
- San Antonio, TX 78224
- 210-393-8095
- Builder Spec Website
Office Hours
- Mon 10-6:30 | Tue 10-6:30 | Wed 10-6:30 | Thu 10-6:30 | Fri 10-6:30 | Sat 10-6:30 | Sun 12-6:30
Map
Create a Home Valuation Report for This Property
The Home Valuation Report is an in-depth analysis detailing your home's value as well as a comparison with similar homes in the area
Similar Homes in San Antonio, TX
Home Values in the Area
Average Home Value in this Area
Property History
| Date | Event | Price | Change | Sq Ft Price |
|---|---|---|---|---|
| 03/15/2025 03/15/25 | Price Changed | $211,839 | -3.4% | $151 / Sq Ft |
| 03/14/2025 03/14/25 | Price Changed | $219,399 | -3.3% | $156 / Sq Ft |
| 03/13/2025 03/13/25 | Price Changed | $226,959 | -3.2% | $162 / Sq Ft |
| 03/12/2025 03/12/25 | Price Changed | $234,519 | +1.1% | $167 / Sq Ft |
| 03/03/2025 03/03/25 | For Sale | $231,999 | -- | $165 / Sq Ft |
Nearby Homes
- 10815 Siebern Rd
- 10827 Soupe Cove
- 10834 Siebern Rd
- 1314 Neria Loop
- 10830 Siebern Rd
- 1415 Caceres Spur
- 1427 Neria Loop
- 1431 Neria Loop
- 10838 Siebern Rd
- 1338 Neria Loop
- 1423 Neria Loop
- 10039 Mitra Way
- 10039 Mitra Way
- 1419 Neria Loop
- 10039 Mitra Way
- 10754 Twyla Rd
- 10762 Twyla Rd
- 10758 Twyla Rd
- 10039 Mitra Way
- 10039 Mitra Way
- 1306 Mira Mill
- 10762 Twyla Rd
- 1418 Mira Mill
- 10210 S Zarzamora St
- 10102 Asta Trail
- 1355 Neria Loop
- 1331 N Neria Loop
- 1335 N Neria Loop
- 10175 Asta Trail
- 10179 Asta Trail
- 1426 Laima Curve
- 10102 Kersey Mill
- 10234 Asta Trail
- 10215 Kersey Mill
- 10231 Asta Trail
- 10607 Goose Way
- 10719 Goose Way
- 2210 Fishing Stone
- 10714 Butterfly Pass
- 10503 Hunters Pond

