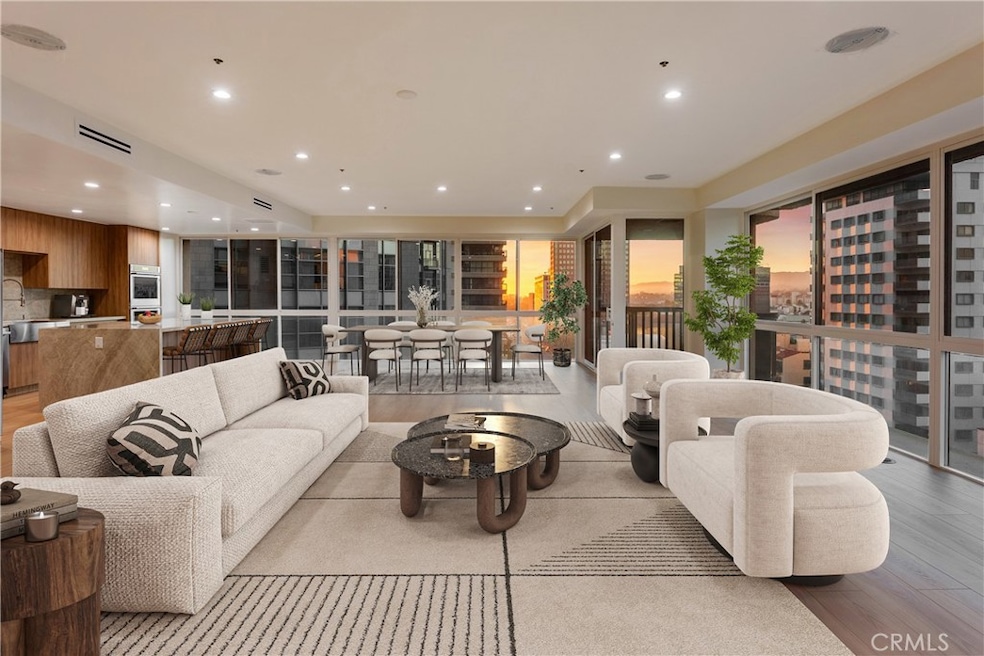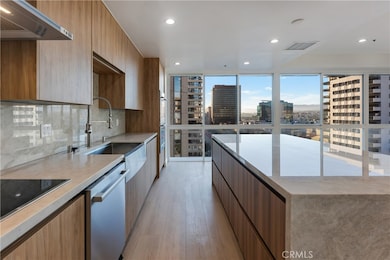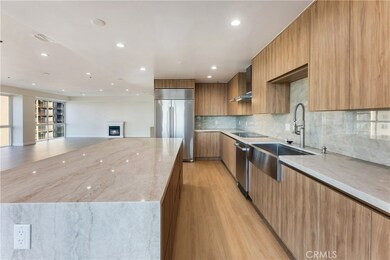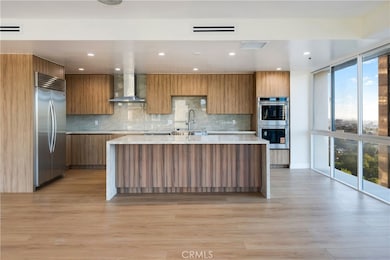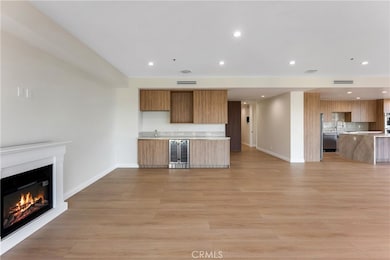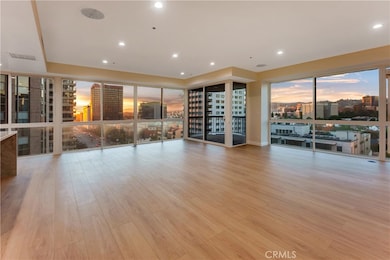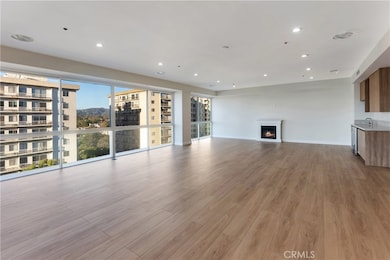The Westford 10750 Wilshire Blvd Unit 901 Floor 1 Los Angeles, CA 90024
Westwood NeighborhoodEstimated payment $13,817/month
Highlights
- Concierge
- Fitness Center
- Heated Pool
- Fairburn Avenue Elementary Rated A
- 24-Hour Security
- City Lights View
About This Home
Welcome to this fully remodeled 2-bedroom, 3-bathroom corner residence in the highly sought-after Westford on the Wilshire Corridor. Fully remodeled, this unit offers a rare open layout unique to this unit. Enjoy wraparound views of the Wilshire Corridor, Westwood, UCLA, and Bel Air through floor-to-ceiling windows. The sleek renovation features beautiful quartzite countertops, custom kitchen cabinetry, wet bar, custom vanities, custom closets, recessed lighting, in-ceiling Sonance speakers, and a double wall oven. Additional highlights include a large terrace, standalone bathtub and dual sinks in the primary bathroom, in-unit laundry, two parking spaces, and a private storage unit. This residence has only had one prior owner since the building’s construction in the 1980s—now offered post-renovation and never lived in by its second owner. The Westford offers phenomenal full-service living with 24/7 security and concierge, valet parking, gym, pool, spa, sauna, and social room. HOA dues include earthquake insurance, water, sewer, and basic cable. Located minutes from UCLA, world-class dining, shopping, Century City Mall, Westwood Village, Beverly Hills and cultural destinations.
Listing Agent
Compass Brokerage Phone: 310-666-1537 License #01952829 Listed on: 11/13/2025

Open House Schedule
-
Tuesday, November 18, 202511:00 am to 2:00 pm11/18/2025 11:00:00 AM +00:0011/18/2025 2:00:00 PM +00:00Add to Calendar
Property Details
Home Type
- Condominium
Est. Annual Taxes
- $11,080
Year Built
- Built in 1980 | Remodeled
Lot Details
- 1 Common Wall
HOA Fees
- $2,358 Monthly HOA Fees
Parking
- 2 Car Attached Garage
- Parking Available
- Driveway
- Assigned Parking
Home Design
- Modern Architecture
- Entry on the 1st floor
- Turnkey
- No Roof
Interior Spaces
- 2,315 Sq Ft Home
- 1-Story Property
- Open Floorplan
- Wet Bar
- Recessed Lighting
- Gas Fireplace
- Living Room with Fireplace
- Combination Dining and Living Room
- Storage
- Laundry Room
- Wood Flooring
- City Lights Views
Kitchen
- Breakfast Bar
- Double Oven
- Electric Cooktop
- Range Hood
- Dishwasher
- Kitchen Island
- Quartz Countertops
- Disposal
Bedrooms and Bathrooms
- 2 Main Level Bedrooms
- Remodeled Bathroom
- Quartz Bathroom Countertops
- Makeup or Vanity Space
- Bidet
- Dual Vanity Sinks in Primary Bathroom
- Private Water Closet
- Bathtub
- Separate Shower
Pool
- Heated Pool
- Spa
Outdoor Features
- Living Room Balcony
- Exterior Lighting
Utilities
- Central Heating and Cooling System
- Hot Water Heating System
- Cable TV Available
Listing and Financial Details
- Earthquake Insurance Required
- Tax Lot 4165
- Tax Tract Number 36991
- Assessor Parcel Number 4325004165
Community Details
Overview
- 86 Units
- Westford Association
- Maintained Community
Amenities
- Concierge
- Valet Parking
- Sauna
- Trash Chute
- Banquet Facilities
- Community Storage Space
Recreation
- Fitness Center
- Community Pool
- Community Spa
Pet Policy
- Pets Allowed
Security
- 24-Hour Security
- Resident Manager or Management On Site
Map
About The Westford
Home Values in the Area
Average Home Value in this Area
Tax History
| Year | Tax Paid | Tax Assessment Tax Assessment Total Assessment is a certain percentage of the fair market value that is determined by local assessors to be the total taxable value of land and additions on the property. | Land | Improvement |
|---|---|---|---|---|
| 2025 | $11,080 | $932,323 | $372,922 | $559,401 |
| 2024 | $11,080 | $914,043 | $365,610 | $548,433 |
| 2023 | $10,867 | $896,122 | $358,442 | $537,680 |
| 2022 | $10,359 | $878,552 | $351,414 | $527,138 |
| 2021 | $10,220 | $861,326 | $344,524 | $516,802 |
| 2019 | $9,909 | $835,780 | $334,306 | $501,474 |
| 2018 | $9,891 | $819,393 | $327,751 | $491,642 |
| 2016 | $9,443 | $787,576 | $315,025 | $472,551 |
| 2015 | $9,303 | $775,747 | $310,294 | $465,453 |
| 2014 | $9,334 | $760,552 | $304,216 | $456,336 |
Property History
| Date | Event | Price | List to Sale | Price per Sq Ft | Prior Sale |
|---|---|---|---|---|---|
| 11/13/2025 11/13/25 | For Sale | $1,999,000 | +59.9% | $863 / Sq Ft | |
| 02/04/2025 02/04/25 | Sold | $1,250,000 | +4.6% | $540 / Sq Ft | View Prior Sale |
| 10/14/2024 10/14/24 | Pending | -- | -- | -- | |
| 09/18/2024 09/18/24 | For Sale | $1,195,000 | -- | $516 / Sq Ft |
Purchase History
| Date | Type | Sale Price | Title Company |
|---|---|---|---|
| Quit Claim Deed | -- | Stewart Title | |
| Grant Deed | $1,250,000 | Stewart Title |
Mortgage History
| Date | Status | Loan Amount | Loan Type |
|---|---|---|---|
| Previous Owner | $1,000,000 | New Conventional |
Source: California Regional Multiple Listing Service (CRMLS)
MLS Number: SR25214374
APN: 4325-004-165
- 10750 Wilshire Blvd Unit 203
- 10776 Wilshire Blvd Unit 901
- 10776 Wilshire Blvd Unit 603
- 10776 Wilshire Blvd Unit 1802
- 10751 Wilshire Blvd Unit 1204
- 10777 Wilshire Blvd Unit 209
- 10747 Wilshire Blvd Unit 1208
- 10747 Wilshire Blvd Unit 703
- 10747 Wilshire Blvd Unit 806
- 10790 Wilshire Blvd Unit 806
- 10790 Wilshire Blvd Unit 1603
- 10787 Wilshire Blvd Unit 1003
- 10727 Wilshire Blvd Unit 404
- 10727 Wilshire Blvd Unit 1805
- 10727 Wilshire Blvd Unit 501
- 10727 Wilshire Blvd Unit 1802
- 10727 Wilshire Blvd Unit 806
- 10727 Wilshire Blvd Unit 1702
- 10727 Wilshire Blvd Unit 2002
- 10724 Wilshire Blvd Unit 1001
- 10776 Wilshire Blvd Unit 1801
- 1220 Selby Ave
- 10751 Wilshire Blvd Unit 503
- 10751 Wilshire Blvd Unit 501
- 10751 Wilshire Blvd Unit PH6
- 10751 Wilshire Blvd Unit 1108
- 10747 Wilshire Blvd Unit 805
- 10747 Wilshire Blvd Unit 505
- 10747 Wilshire Blvd Unit 905
- 10747 Wilshire Blvd Unit 1102
- 10747 Wilshire Blvd Unit 701
- 10747 Wilshire Blvd Unit PH 4
- 10727 Wilshire Blvd Unit 2002
- 10727 Wilshire Blvd Unit 806
- 10724 Wilshire Blvd Unit 604
- 10724 Wilshire Blvd Unit 703
- 10724 Wilshire Blvd Unit 903
- 10734 Lindbrook Dr
- 10800 Wilshire Blvd Unit 702
- 10700 Wilshire Blvd
