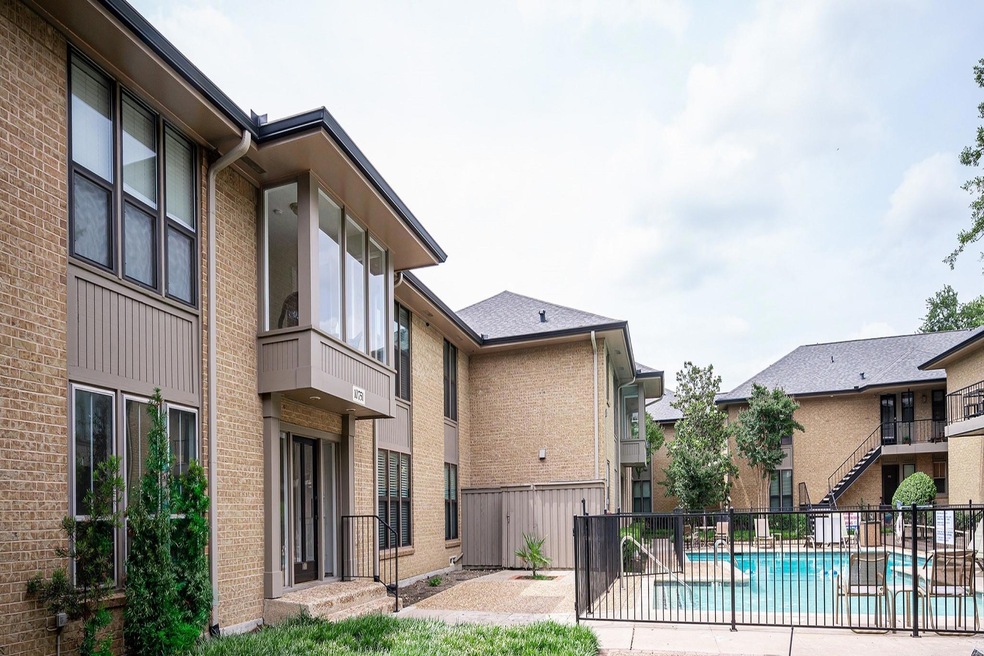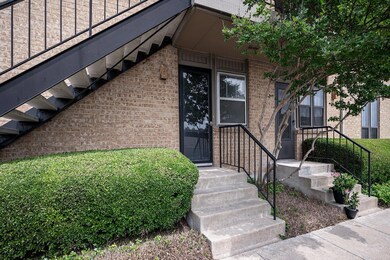
10751 Villager Rd Unit A Dallas, TX 75230
Preston Hollow NeighborhoodHighlights
- In Ground Pool
- Gated Community
- Traditional Architecture
- Electric Gate
- 11.31 Acre Lot
- Walk-In Closet
About This Home
As of June 2023MULTIPLE OFFERS RECEIVED! Rare opportunity to own and completely remodel this 1st floor, one bedroom condo. SOLD AS-IS and located downstairs directly on the west pool, in the prestigious 5800 Royal Lane Condominium Community. This exclusive private gated Preston Hollow community is walking distance to shopping and restaurants. Assigned covered parking space #W29 is very close to the condo. THE HOA HAS VERY STRICT LEASING AND PET POLICY IN PLACE. NO CONDOMINIUM MAY BE LEASED DIRECTLY AFTER THE SALE DUE TO THE LIMITED NUMBER OF LEASES ALLOWED ON PROPERTY. PERMISSION TO LEASE ANY CONDOMINIUM MUST FIRST BE OBTAINED BY THE HOA FROM THE CURRENT WAITING LIST. Monthly HOA fee covers all utilities, including water, electricity, cable, trash, sewer, the complete HVAC system, & building maintenance. All information deemed reliable but not guaranteed, buyer to verify all information..
Last Agent to Sell the Property
Fathom Realty LLC License #0585116 Listed on: 05/19/2023

Property Details
Home Type
- Condominium
Est. Annual Taxes
- $2,394
Year Built
- Built in 1969
Lot Details
- Private Entrance
- Gated Home
- Aluminum or Metal Fence
- Brick Fence
- Chain Link Fence
- Electric Fence
- Perimeter Fence
- Landscaped
- Sprinkler System
- Many Trees
HOA Fees
- $462 Monthly HOA Fees
Home Design
- Traditional Architecture
- Brick Exterior Construction
- Pillar, Post or Pier Foundation
- Composition Roof
Interior Spaces
- 829 Sq Ft Home
- 1-Story Property
- Security Gate
Bedrooms and Bathrooms
- 1 Bedroom
- Walk-In Closet
- 1 Full Bathroom
Parking
- 1 Detached Carport Space
- Lighted Parking
- Electric Gate
- On-Street Parking
- Open Parking
- Assigned Parking
Pool
- In Ground Pool
- Fence Around Pool
- Gunite Pool
Outdoor Features
- Courtyard
- Exterior Lighting
- Rain Gutters
Schools
- Pershing Elementary School
- Benjamin Franklin Middle School
- Hillcrest High School
Utilities
- Central Heating and Cooling System
- Master Water Meter
- High Speed Internet
- Cable TV Available
Listing and Financial Details
- Assessor Parcel Number 00000414683730000
- Tax Block A5505
- $3,800 per year unexempt tax
Community Details
Overview
- Association fees include electricity, full use of facilities, insurance, ground maintenance, maintenance structure, management fees, sewer, utilities, water
- Aam HOA, Phone Number (214) 363-9317
- 5800 Royal Lane Condominiums Subdivision
- Mandatory home owners association
Amenities
- Laundry Facilities
- Community Mailbox
Recreation
- Community Pool
Security
- Fenced around community
- Gated Community
- Fire and Smoke Detector
Ownership History
Purchase Details
Home Financials for this Owner
Home Financials are based on the most recent Mortgage that was taken out on this home.Similar Homes in Dallas, TX
Home Values in the Area
Average Home Value in this Area
Purchase History
| Date | Type | Sale Price | Title Company |
|---|---|---|---|
| Warranty Deed | -- | -- |
Mortgage History
| Date | Status | Loan Amount | Loan Type |
|---|---|---|---|
| Closed | $50,000 | Seller Take Back |
Property History
| Date | Event | Price | Change | Sq Ft Price |
|---|---|---|---|---|
| 06/17/2025 06/17/25 | Pending | -- | -- | -- |
| 05/10/2025 05/10/25 | Price Changed | $269,500 | -3.8% | $325 / Sq Ft |
| 05/01/2025 05/01/25 | For Sale | $280,000 | +86.7% | $338 / Sq Ft |
| 06/30/2023 06/30/23 | Sold | -- | -- | -- |
| 05/31/2023 05/31/23 | Pending | -- | -- | -- |
| 05/19/2023 05/19/23 | For Sale | $150,000 | -- | $181 / Sq Ft |
Tax History Compared to Growth
Tax History
| Year | Tax Paid | Tax Assessment Tax Assessment Total Assessment is a certain percentage of the fair market value that is determined by local assessors to be the total taxable value of land and additions on the property. | Land | Improvement |
|---|---|---|---|---|
| 2023 | $2,394 | $203,110 | $45,570 | $157,540 |
| 2022 | $5,079 | $203,110 | $45,570 | $157,540 |
| 2021 | $4,811 | $182,380 | $45,570 | $136,810 |
| 2020 | $3,261 | $120,200 | $45,570 | $74,630 |
| 2019 | $4,128 | $145,080 | $45,570 | $99,510 |
| 2018 | $3,945 | $145,080 | $45,570 | $99,510 |
| 2017 | $3,269 | $120,210 | $22,790 | $97,420 |
| 2016 | $2,705 | $99,480 | $22,790 | $76,690 |
| 2015 | $1,964 | $95,340 | $22,790 | $72,550 |
| 2014 | $1,964 | $92,850 | $22,790 | $70,060 |
Agents Affiliated with this Home
-
jose aispuro
j
Seller's Agent in 2025
jose aispuro
BlueMark, LLC
(214) 215-3507
4 Total Sales
-
Martin Stroope
M
Seller's Agent in 2023
Martin Stroope
Fathom Realty LLC
(214) 215-6966
15 in this area
21 Total Sales
-
Sawsan Gharib

Buyer's Agent in 2023
Sawsan Gharib
Ultima Real Estate
(214) 284-7265
1 in this area
15 Total Sales
Map
Source: North Texas Real Estate Information Systems (NTREIS)
MLS Number: 20333115
APN: 00000414683730000
- 10763 Villager Rd Unit A
- 10707 Park Village Place Unit B
- 10747 Park Village Place Unit B
- 10720 Park Village Place Unit D
- 10751 Villager Rd Unit A
- 10764 Villager Rd Unit C
- 10744 Park Village Place Unit A
- 10727 Villager Rd Unit C
- 10741 Villager Rd Unit D
- 5836 Royal Ln Unit 5836
- 10744 Park Village Place Unit D
- 10764 Villager Rd Unit A
- 5815 Gramercy Place
- 29 Royal Way
- 5610 Lobello Dr
- 10615 Park Preston Dr
- 5609 Ursula Ln
- 6015 Orchid Ln
- 6039 Orchid Ln
- 10775 Netherland Dr

