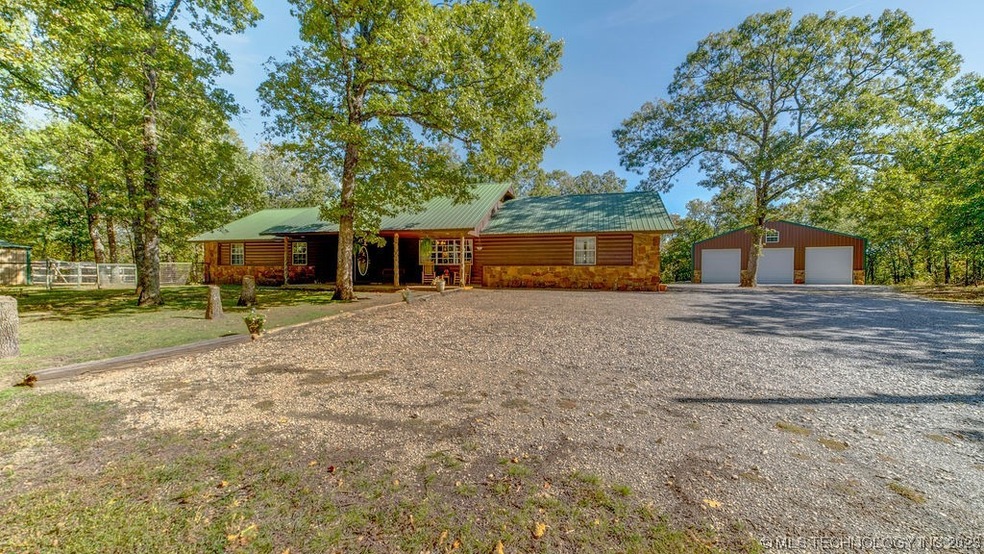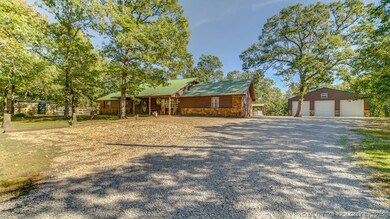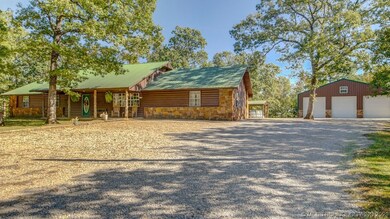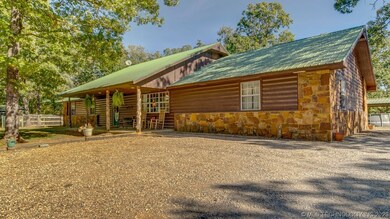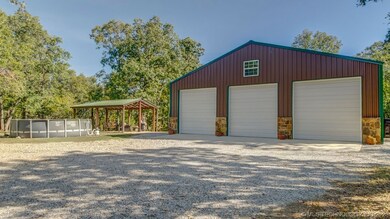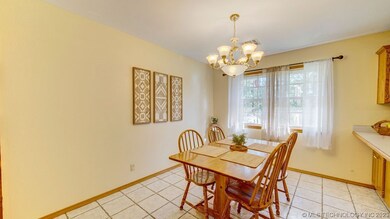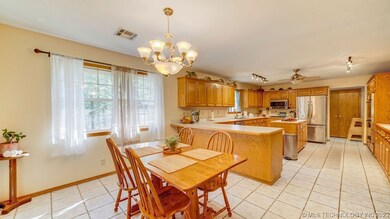
10754 S 4205 Rd Claremore, OK 74017
Estimated Value: $396,000 - $427,947
Highlights
- Boat Ramp
- Mature Trees
- No HOA
- Horses Allowed On Property
- Attic
- Covered patio or porch
About This Home
As of November 2023Introducing your dream log-like home on 4 serene wooded acres at the end of a quiet road. The spacious four-bedroom, two and a half bath retreat offers over 2,500 square feet of single-level living, ensuring comfort and convenience. Step onto the expansive front porch, when you can relax and enjoy the tranquil surroundings. As you enter, you'll be greeted by a generously sized kitchen with an abundance of cabinets, a large center island and plenty of countertop space - perfect for any culinary enthusiast. The open floor plan creates a seamless flow through the home. The split bedroom design provides privacy and functionality. Plus, there's a convenient half bath just off the kitchen, ideal for guests. The property offers more than just a stunning home. Behind the house, you'll find open land that turns into dense woods that then open to open land, providing. a sense of privacy and tranquility. The long driveway, flanked by trees, adds to the charm and seclusion. But that's not all - a highlight of this property is the newly constructed 40x50 shop with 12-foot ceilings, built in 2021. Whether you need space for your hobbies, storage, or a workshop, this shop has you covered. As if that weren't enough, there's a detached covered patio area in the backyard! And if you've ever considered raising chickens, you're all set with the large, fenced-in area on the side of the house. Conveniently located not far from Highway 66 and in close proximity to Oologah Lake this home is a true gem that blends comfort and nature. Make this serene retreat your new haven today!
Home Details
Home Type
- Single Family
Est. Annual Taxes
- $2,518
Year Built
- Built in 2002
Lot Details
- 4 Acre Lot
- West Facing Home
- Cross Fenced
- Pipe Fencing
- Mature Trees
- Wooded Lot
Parking
- 3 Car Garage
- Parking Storage or Cabinetry
- Workshop in Garage
- Tandem Parking
Home Design
- Slab Foundation
- Wood Frame Construction
- Metal Roof
- Log Siding
- Stone
Interior Spaces
- 2,511 Sq Ft Home
- 1-Story Property
- Ceiling Fan
- Insulated Windows
- Aluminum Window Frames
- Insulated Doors
- Fire and Smoke Detector
- Washer Hookup
- Attic
Kitchen
- Double Oven
- Gas Oven
- Built-In Range
- Microwave
- Plumbed For Ice Maker
- Dishwasher
- Laminate Countertops
- Disposal
Flooring
- Carpet
- Tile
- Vinyl Plank
Bedrooms and Bathrooms
- 4 Bedrooms
Accessible Home Design
- Accessible Hallway
- Accessible Doors
- Accessible Entrance
Eco-Friendly Details
- Energy-Efficient Windows
- Energy-Efficient Insulation
- Energy-Efficient Doors
- Ventilation
Outdoor Features
- Boat Ramp
- Covered patio or porch
- Gazebo
- Separate Outdoor Workshop
Schools
- Foyil Elementary School
- Foyil High School
Horse Facilities and Amenities
- Horses Allowed On Property
Utilities
- Forced Air Zoned Heating and Cooling System
- Propane
- Gas Water Heater
- Septic Tank
- Satellite Dish
Community Details
- No Home Owners Association
- Rogers Co Unplatted Subdivision
Ownership History
Purchase Details
Home Financials for this Owner
Home Financials are based on the most recent Mortgage that was taken out on this home.Purchase Details
Home Financials for this Owner
Home Financials are based on the most recent Mortgage that was taken out on this home.Purchase Details
Home Financials for this Owner
Home Financials are based on the most recent Mortgage that was taken out on this home.Purchase Details
Purchase Details
Similar Homes in Claremore, OK
Home Values in the Area
Average Home Value in this Area
Purchase History
| Date | Buyer | Sale Price | Title Company |
|---|---|---|---|
| Wilson Dorothy Mokate | -- | None Listed On Document | |
| Wilson Dorothy Mokate | -- | None Listed On Document | |
| Pascoe Justin D | -- | None Available | |
| Pascoe Justin D | $198,000 | -- | |
| -- | $32,000 | -- | |
| -- | -- | -- |
Mortgage History
| Date | Status | Borrower | Loan Amount |
|---|---|---|---|
| Open | Wilson Dorothy Mokate | $131,000 | |
| Closed | Wilson Dorothy Mokate | $131,000 | |
| Previous Owner | Pascoe Justin D | $130,000 | |
| Previous Owner | Weilert Robert M | $50,646 | |
| Previous Owner | Weilert Robert M | $29,000 | |
| Previous Owner | Weilert Robert M | $148,600 |
Property History
| Date | Event | Price | Change | Sq Ft Price |
|---|---|---|---|---|
| 11/29/2023 11/29/23 | Sold | $390,000 | -2.5% | $155 / Sq Ft |
| 10/24/2023 10/24/23 | Pending | -- | -- | -- |
| 10/19/2023 10/19/23 | For Sale | $399,900 | +102.0% | $159 / Sq Ft |
| 07/29/2014 07/29/14 | Sold | $198,000 | -3.4% | $79 / Sq Ft |
| 03/14/2014 03/14/14 | Pending | -- | -- | -- |
| 03/14/2014 03/14/14 | For Sale | $204,900 | -- | $82 / Sq Ft |
Tax History Compared to Growth
Tax History
| Year | Tax Paid | Tax Assessment Tax Assessment Total Assessment is a certain percentage of the fair market value that is determined by local assessors to be the total taxable value of land and additions on the property. | Land | Improvement |
|---|---|---|---|---|
| 2024 | $4,477 | $42,938 | $16,327 | $26,611 |
| 2023 | $4,477 | $25,678 | $4,234 | $21,444 |
| 2022 | $2,518 | $24,930 | $4,101 | $20,829 |
| 2021 | $2,379 | $24,930 | $4,379 | $20,551 |
| 2020 | $2,398 | $24,158 | $3,713 | $20,445 |
| 2019 | $2,333 | $22,815 | $3,163 | $19,652 |
| 2018 | $2,379 | $23,660 | $3,163 | $20,497 |
| 2017 | $2,361 | $23,427 | $3,163 | $20,264 |
| 2016 | $2,370 | $22,745 | $3,163 | $19,582 |
| 2015 | $2,348 | $22,221 | $3,163 | $19,058 |
| 2014 | $2,106 | $20,770 | $2,733 | $18,037 |
Agents Affiliated with this Home
-
Shannon Vaughn

Seller's Agent in 2023
Shannon Vaughn
RE/MAX
(918) 813-0119
90 Total Sales
-
Ashley Hopper
A
Buyer's Agent in 2023
Ashley Hopper
REAL Brokers LLC
(918) 376-6400
15 Total Sales
-
Johnny Leonard
J
Seller's Agent in 2014
Johnny Leonard
Group One Claremore Inc
(918) 341-7150
18 Total Sales
-
Christine Becker

Buyer's Agent in 2014
Christine Becker
RE/MAX Results
15 Total Sales
Map
Source: MLS Technology
MLS Number: 2336506
APN: 660018599
- 10670 S 4200 Rd
- 9933 S 4210 Rd
- 12700 S Andy Payne Cir
- 19071 E Highway 28a
- 426550 E 250 Rd
- 01 E 370 Rd
- 21 E 370 Rd
- 15805 E 380 Rd
- 18725 E 410 Rd
- 12900 S 4220 Rd
- 11787 S 4243 Rd
- 15131 E Winchester Dr
- 13431 S 4200 Rd Unit B
- 15194 E Flintlock Dr
- 12 S 4210 Rd
- 9584 S 4230 Rd
- 15522 E 370 Rd
- 12831 S 4230 Rd
- 13620 S 4200 Rd
- 20072 E 407 Place
- 10754 S 4205 Rd
- 10655 S 4205 Rd
- 10745 S 4205 Rd
- 10750 S 4205 Rd
- 10740 S 4205 Rd
- 10600 S 4205 Rd
- 10555 S 4205 Rd
- 10500 S 4205 Rd
- 10945 S 4203 Rd
- 10471 S 4200 Rd
- 10705 S 4203 Rd
- 10988 S 4203 Rd
- 11150 S 4210 Rd
- 17213 E 390 Rd
- 11170 S 4210 Rd
- 10750 S 4203 Rd
- 17255 E 394 Rd
- 11421 S Highway 66
- 17311 E 400 Rd
- 17155 E 394 Rd
