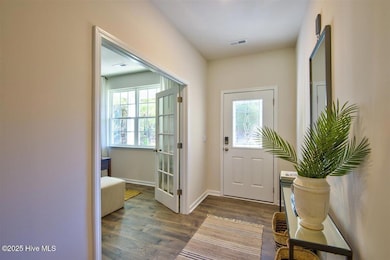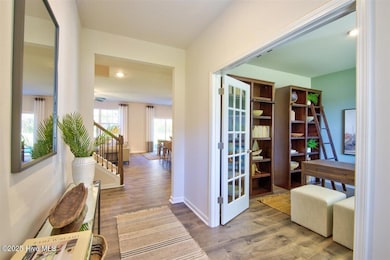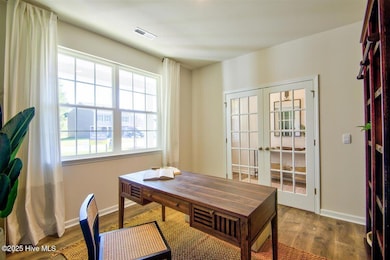10755 Beard Way Bailey, NC 27807
Estimated payment $2,148/month
Highlights
- Breakfast Area or Nook
- Laundry Room
- Walk-in Shower
- Walk-In Pantry
- Kitchen Island
- Carpet
About This Home
Come tour 10755 Beard Way! One of our new homes at Beaver Dam Crossing, located in Bailey, NC. Welcome to the Hayden, one of our two-story floorplans in Beaver Dam Crossing, located in Bailey, NC, offering 3 modern elevations. This home features 4 bedrooms, 3 bathrooms, 2,511 sq. ft. of living space, and a 2-car garage. Upon entering the home, you'll be greeted by an inviting foyer passing by the flex room, then led into the center of the home. This open-concept space features a functional kitchen overlooking the living room, a breakfast area, a study and a full bathroom in the back left of the home. The kitchen is equipped with a corner walk-in pantry, granite countertops, stainless steel appliances, kitchen island, and a breakfast area. From the breakfast area you can step out onto the back patio, perfect for entertaining guests or relaxing after a long day. The second floor hosts the spacious primary bedroom and primary bathroom boasting two walk-in closets, a walk-in shower, a dual vanity, and separate water closet for ultimate privacy. The additional three bedrooms share a third full bathroom the upstairs loft space is perfect for family entertainment, work out area, or a reading space. The laundry room completes the second floor. Our homes are built with quality materials and workmanship throughout, and superior attention to detail - Plus a one-year builder's warranty! Your new home also includes our Smart Home technology package! With its luxurious design and ample space, the Hayden is the perfect place to call home. Do not miss this opportunity to make the Hayden yours at Beaver Dam Crossing. Contact us today to schedule a personal tour! * Photos are not of actual home or interior features and are representative of floor plan only. *
Home Details
Home Type
- Single Family
Year Built
- Built in 2025
Home Design
- Architectural Shingle Roof
- Vinyl Siding
Interior Spaces
- Walk-in Shower
- 2-Story Property
- Laundry Room
Kitchen
- Breakfast Area or Nook
- Walk-In Pantry
- Electric Oven
- Electric Cooktop
- Built-In Microwave
- Dishwasher
- Kitchen Island
- Disposal
Flooring
- Carpet
- Laminate
- Vinyl
Schools
- Bailey Elementary School
- Southern Nash High School
Utilities
- Heating Available
- Electric Water Heater
Listing and Financial Details
- Tax Lot 38
Map
Property History
| Date | Event | Price | List to Sale | Price per Sq Ft | Prior Sale |
|---|---|---|---|---|---|
| 12/19/2025 12/19/25 | Sold | $346,990 | 0.0% | $138 / Sq Ft | View Prior Sale |
| 12/16/2025 12/16/25 | Off Market | $346,990 | -- | -- | |
| 12/10/2025 12/10/25 | For Sale | $346,990 | -- | $138 / Sq Ft |
Source: Hive MLS
MLS Number: 100542974
- 4105 Edsel Dr
- 10764 Beard Way
- 10780 Beard Way
- 10777 Beard Way
- 10811 Beard Way
- 4106 Edsel Dr
- Booth Plan at Beaver Dam Crossing
- Mills Plan at Beaver Dam Crossing
- Galen Plan at Beaver Dam Crossing
- HAYDEN Plan at Beaver Dam Crossing
- 10701 Beard Way
- 3639 Lori Ann Rd
- 10840 Beard Way
- 00000 Rock Quarry Rd
- 13219 Stott Rd
- 5869 Deans St
- 4009 Fletcher Rd Unit Lot 169
- 3987 Fletcher Rd Unit Lot 170
- 7628 New Sandy Hill Church Rd
- 3969 Fletcher Rd Unit Lot 171







