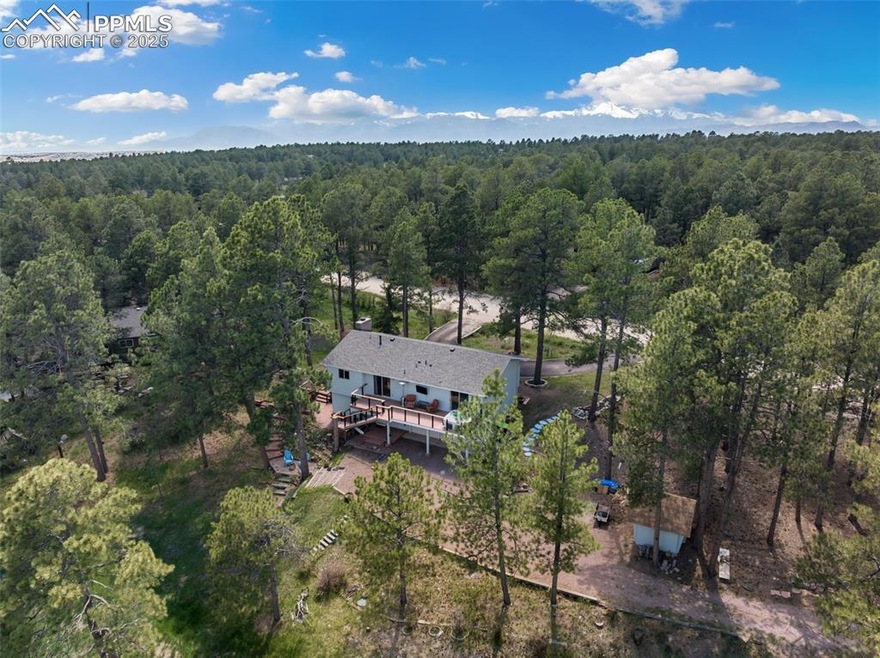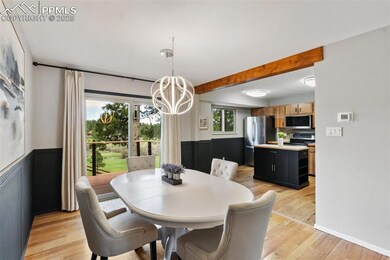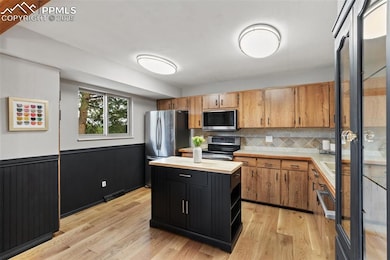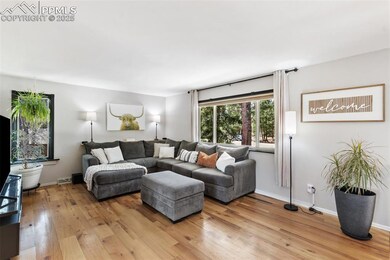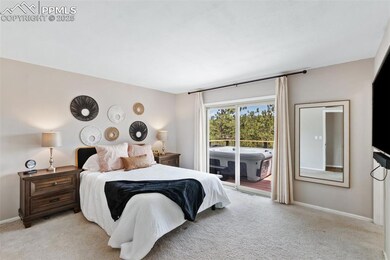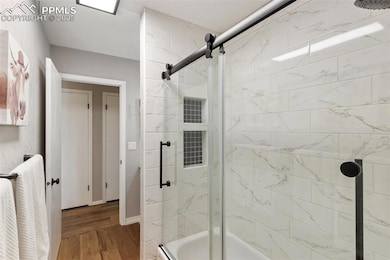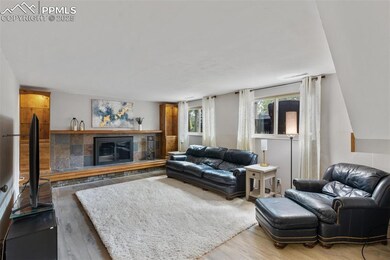
10755 Egerton Rd Colorado Springs, CO 80908
Estimated payment $4,396/month
Highlights
- 3.15 Acre Lot
- Meadow
- Main Floor Bedroom
- Edith Wolford Elementary School Rated A-
- Wood Flooring
- Fireplace
About This Home
Updated Colorado Mountain Home on 3.1 Acres, zoned for horses, among peaceful forest views. Welcome to your dream Colorado mountain home, surrounded by towering Ponderosa pine on a 3.1-acre wooded lot. This beautifully updated property offers a rare combination of privacy, modern upgrades, and mountain charm—ideal as a full-time residence, vacation getaway, or investment property. Each neighbor has 3 - 5.5 acre lots.Recent exterior updates include a new roof (2022), fresh exterior paint, and a new asphalt driveway. Inside, you’ll find extensive improvements designed for comfort and style: manufactured wood flooring in the kitchen, hallway, guest bath, and primary suite; luxury vinyl plank flooring in the basement; new carpet in the basement bonus room; and hardwood stairs for a polished touch. The layout is open and spacious, enhanced by the removal of a built-in kitchen island and outdated popcorn ceilings. The kitchen features a new microwave, dishwasher, and garbage disposal, while the electrical system has been upgraded with new outlets, switches, and stylish lighting fixtures.Enjoy year-round comfort with central air conditioning and extra electrical capacity—perfect for the included hot tub and any future additions. The reinforced back deck offers cable railing for unobstructed views of the many acres of private, wooded landscape. A newly built floating front deck is the ideal spot for morning coffee or sunset relaxation. All bathrooms have been renovated, with tiled showers, glass doors, and updated fixtures. The lower-level living room includes durable vinyl tile flooring and a cozy wood-burning fireplace, making it a great space for entertaining or relaxing after a day in the mountains. Whether you're soaking in the hot tub under starry skies, hosting guests on the deck, or exploring your own private forest, this turn-key mountain retreat combines seclusion, style, and smart upgrades in a highly desirable location.
Listing Agent
RE/MAX Real Estate Group LLC Brokerage Phone: 719-534-7900 Listed on: 05/12/2025

Home Details
Home Type
- Single Family
Est. Annual Taxes
- $3,463
Year Built
- Built in 1976
Lot Details
- 3.15 Acre Lot
- Rural Setting
- Level Lot
- Hillside Location
- Meadow
- Landscaped with Trees
Parking
- 2 Car Attached Garage
- Oversized Parking
- Gravel Driveway
Home Design
- Bi-Level Home
- Brick Exterior Construction
- Shingle Roof
- Masonite
Interior Spaces
- 1,956 Sq Ft Home
- Ceiling Fan
- Fireplace
Kitchen
- Microwave
- Dishwasher
- Disposal
Flooring
- Wood
- Carpet
- Laminate
- Ceramic Tile
Bedrooms and Bathrooms
- 3 Bedrooms
- Main Floor Bedroom
- 3 Full Bathrooms
Laundry
- Dryer
- Washer
Basement
- Walk-Out Basement
- Laundry in Basement
Outdoor Features
- Shed
Utilities
- Forced Air Heating and Cooling System
- Heating System Uses Natural Gas
- 220 Volts in Kitchen
Map
Home Values in the Area
Average Home Value in this Area
Tax History
| Year | Tax Paid | Tax Assessment Tax Assessment Total Assessment is a certain percentage of the fair market value that is determined by local assessors to be the total taxable value of land and additions on the property. | Land | Improvement |
|---|---|---|---|---|
| 2024 | $3,405 | $44,120 | $14,090 | $30,030 |
| 2023 | $3,405 | $44,120 | $14,090 | $30,030 |
| 2022 | $2,045 | $29,490 | $10,910 | $18,580 |
| 2021 | $2,218 | $30,340 | $11,230 | $19,110 |
| 2020 | $1,963 | $26,520 | $10,510 | $16,010 |
| 2019 | $1,898 | $26,520 | $10,510 | $16,010 |
| 2018 | $1,361 | $21,260 | $8,540 | $12,720 |
| 2017 | $1,357 | $21,260 | $8,540 | $12,720 |
| 2016 | $1,193 | $20,300 | $9,440 | $10,860 |
| 2015 | $1,192 | $20,300 | $9,440 | $10,860 |
| 2014 | $1,195 | $20,300 | $9,440 | $10,860 |
Property History
| Date | Event | Price | Change | Sq Ft Price |
|---|---|---|---|---|
| 05/31/2025 05/31/25 | Pending | -- | -- | -- |
| 05/12/2025 05/12/25 | For Sale | $740,000 | -- | $378 / Sq Ft |
Purchase History
| Date | Type | Sale Price | Title Company |
|---|---|---|---|
| Interfamily Deed Transfer | -- | -- | |
| Interfamily Deed Transfer | -- | None Available | |
| Deed | -- | -- |
Mortgage History
| Date | Status | Loan Amount | Loan Type |
|---|---|---|---|
| Open | $395,000 | Credit Line Revolving |
Similar Homes in Colorado Springs, CO
Source: Pikes Peak REALTOR® Services
MLS Number: 2092608
APN: 52200-11-015
- 10720 Egerton Rd
- 6940 Franciville Rd
- 7475 Chirgiton Rd
- 7190 Burgess Rd
- 6815 Eagle Wing Dr
- 11030 Pine Meadows Rd
- 6590 Arabesque Loop
- 6590 Arabesque Loop
- 6590 Arabesque Loop
- 6590 Arabesque Loop
- 6590 Arabesque Loop
- 6590 Arabesque Loop
- 6590 Arabesque Loop
- 6515 Burgess Rd
- 10334 Moynihan Heights
- 7886 Rannoch Moor Way
- 10335 Grattage Grove
- 6859 Hudson Guild View
- 7319 Knapp Dr
- 10318 Moynihan Heights
