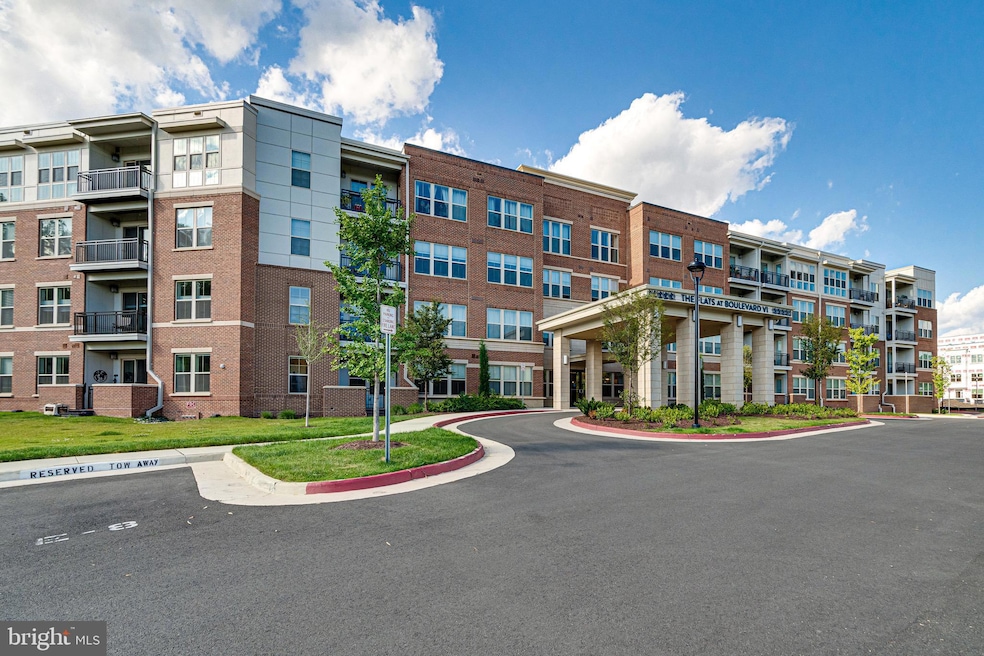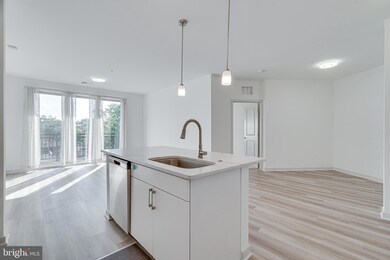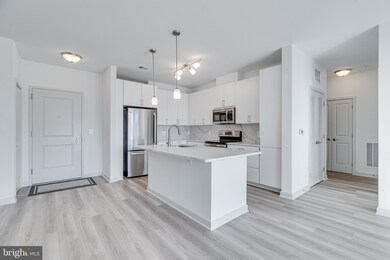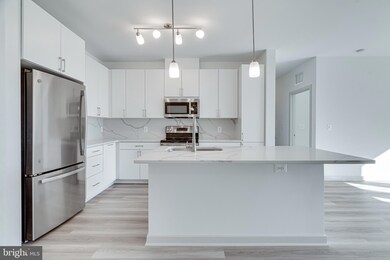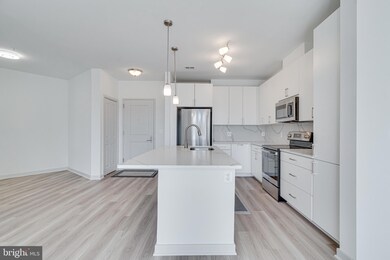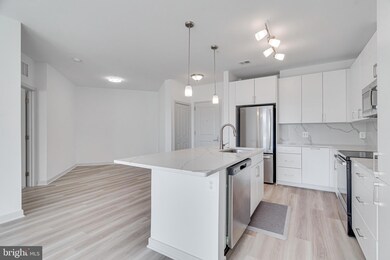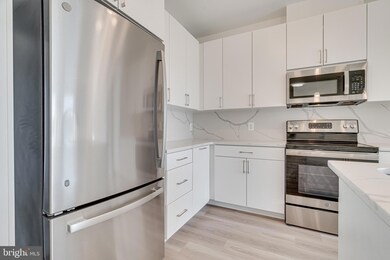10755 Fairgrounds Dr Unit 326 Fairfax, VA 22030
Highlights
- Community Pool
- Stainless Steel Appliances
- Kitchen Island
- Johnson Middle School Rated A
- Soaking Tub
- 2-minute walk to Chilcott Stadium
About This Home
Compare it with other units in the Community.
This unit is spacious and has a great view.
This condo is also available for sale $599,000.
Discover the difference at 10755 Fairgrounds Dr #326 – one of the most spacious 2BR/2BA condos in the community with 1,198 sq ft. Built in 2022, this nearly new home features a stylish granite-upgraded kitchen, open layout, and unobstructed front-facing views that let in natural light and fresh air.
The primary suite offers a walk-in closet and luxurious bath. Enjoy resort-style amenities including a pool, gym, and clubhouse – all just minutes from I-66, Route 50, GMU, and Fair Oaks Mall.
Modern, bright, and spacious – a rare find in this community.
Condo Details
Home Type
- Condominium
Year Built
- Built in 2022
HOA Fees
- $539 Monthly HOA Fees
Home Design
- Masonry
Interior Spaces
- 1,198 Sq Ft Home
- Property has 1 Level
- Combination Dining and Living Room
- Stacked Electric Washer and Dryer
Kitchen
- Built-In Range
- Built-In Microwave
- Dishwasher
- Stainless Steel Appliances
- Kitchen Island
- Disposal
Bedrooms and Bathrooms
- 2 Main Level Bedrooms
- 2 Full Bathrooms
- Soaking Tub
- Walk-in Shower
Parking
- 179 Off-Site Spaces
- 1 Assigned Parking Space
Accessible Home Design
- Accessible Elevator Installed
Utilities
- Forced Air Heating and Cooling System
- Natural Gas Water Heater
- Public Septic
Listing and Financial Details
- Residential Lease
- Security Deposit $3,000
- No Smoking Allowed
- 24-Month Min and 36-Month Max Lease Term
- Available 7/15/25
- Assessor Parcel Number 57 1 39 326
Community Details
Overview
- Low-Rise Condominium
- Boulevard Vi Towns Subdivision
Recreation
- Community Pool
Pet Policy
- Pets allowed on a case-by-case basis
Map
Source: Bright MLS
MLS Number: VAFC2006532
- 10755 Fairgrounds Dr Unit 223
- 10755 Fairgrounds Dr Unit 431
- 10755 Fairgrounds Dr Unit 320
- 10755 Fairgrounds Dr Unit 227
- 10606 Cedar Ave
- 10828 Cedar Ave
- 10830 Cedar Ave
- 10832 Cedar Ave
- 10834 Cedar Ave
- 10836 Cedar Ave
- 10838 Cedar Ave
- 10842 Cedar Ave
- 10844 Cedar Ave
- 10846 Cedar Ave
- 10848 Cedar Ave
- 10850 Cedar Ave
- 10829 Cedar Ave
- 3722 Mclean Ave
- 10831 Cedar Ave
- 10821 Cedar Ave
- 10755 Fairgrounds Dr
- 3737 Mayors Way
- 3722 Mclean Ave
- 3703 Mclean Ave
- 3982 Norton Place
- 4012 Woodland Dr
- 3743 Chain Bridge Rd
- 10570 Main St Unit 104
- 10590 Red Oak St
- 4023 Chestnut St Unit Lower
- 10715 Joyce Dr
- 4113 Lamarre Dr
- 10831 Crest St
- 4272 Allison Cir
- 10907 Maple St
- 4040 Gateway Dr
- 4210 Allison Cir Unit 1
- 4223 San Juan Dr
- 3700 Jermantown Rd
- 10626 Ashby Place
