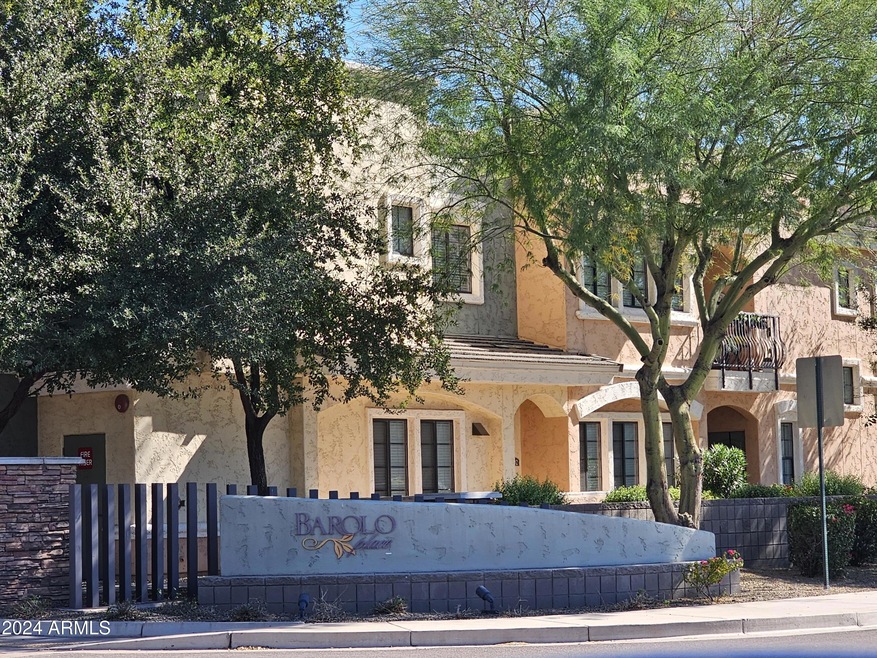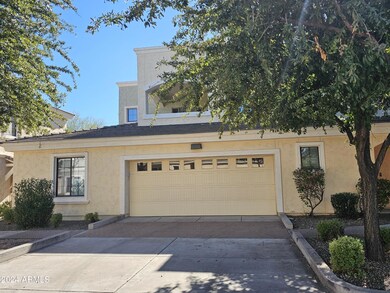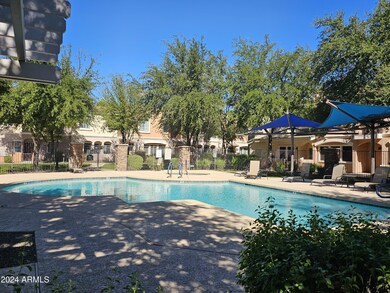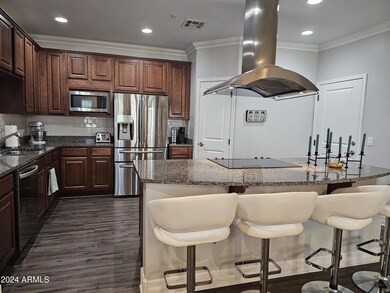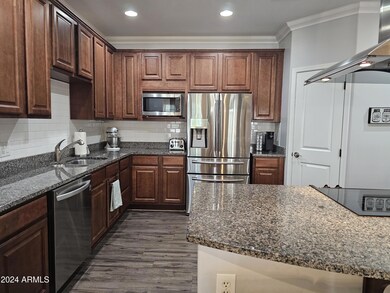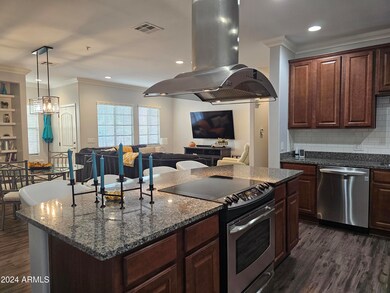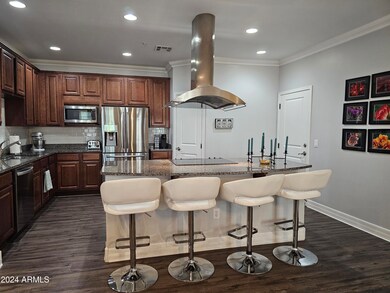10757 N 74th St Unit 1014 Scottsdale, AZ 85260
Highlights
- Contemporary Architecture
- Furnished
- Heated Community Pool
- Sequoya Elementary School Rated A
- Granite Countertops
- 2 Car Direct Access Garage
About This Home
AVAILABLE LONG OR SHORT TERM. Cozy fully furnished 1 floor, 2 bd/2 bath condo w/2c garage w/direct access. Open floor plan-split master for privacy w/bath,tub, shower, walk-in closet. Spacious kitchen boasts granite countertops, center island w/cooktop stove, SS hood/vent, SS appliances & walk in pantry. Highly desired no carpet. Enjoy morning coffee or evening cocktails on patio. Roku streaming TV. Experience comfort & relaxation! Don't forget to take advantage of community heated pool & spa. Restaurants, movies, food shopping, Starbucks very close & easy access to the 101. HOA has a 3 mo min rental period. Available starting 7/10/25. $2500 mo-1 yr lease.$2500 mo-3mo or more May-Nov. $3000 Dec & April. $4000 mo-Jan-Mar. $100 mo elec cap for Dec-April. Long term/summer, Tenant pays util
Condo Details
Home Type
- Condominium
Est. Annual Taxes
- $1,738
Year Built
- Built in 2007
HOA Fees
- $305 Monthly HOA Fees
Parking
- 2 Car Direct Access Garage
Home Design
- Contemporary Architecture
- Wood Frame Construction
- Tile Roof
- Concrete Roof
- Stucco
Interior Spaces
- 1,414 Sq Ft Home
- 2-Story Property
- Furnished
- Vinyl Flooring
Kitchen
- Breakfast Bar
- Built-In Microwave
- Kitchen Island
- Granite Countertops
Bedrooms and Bathrooms
- 2 Bedrooms
- Primary Bathroom is a Full Bathroom
- 2 Bathrooms
- Double Vanity
- Easy To Use Faucet Levers
- Bathtub With Separate Shower Stall
Laundry
- Laundry in unit
- Dryer
- Washer
Home Security
Accessible Home Design
- Grab Bar In Bathroom
- No Interior Steps
Schools
- Sequoya Elementary School
- Cocopah Middle School
- Chaparral High School
Utilities
- Central Air
- Heating Available
- High Speed Internet
Additional Features
- Patio
- 1 Common Wall
- Unit is below another unit
Listing and Financial Details
- Rent includes electricity, water, sewer, repairs, linen, garbage collection, dishes
- 3-Month Minimum Lease Term
- Tax Lot 1014
- Assessor Parcel Number 175-43-092
Community Details
Overview
- Barolo Place HOA, Phone Number (480) 829-7400
- Built by Zaremba Group
- Barolo Place Condominium Subdivision
Recreation
- Heated Community Pool
- Community Spa
Pet Policy
- No Pets Allowed
Security
- Fire Sprinkler System
Map
Source: Arizona Regional Multiple Listing Service (ARMLS)
MLS Number: 6890004
APN: 175-43-092
- 10757 N 74th St Unit 1016
- 10410 N 74th Place
- 11020 N 74th St
- 7439 E Beryl Ave
- 11212 N Miller Rd
- 11222 N 73rd St
- 10052 N 76th Place
- 7008 E Gold Dust Ave Unit 136
- 7008 E Gold Dust Ave Unit 234
- 7835 E Cannon Dr
- 7618 E Ironwood Dr
- 10301 N 70th St Unit 238
- 10301 N 70th St Unit 223
- 11000 N 77th Place Unit 2082
- 10100 N 78th Place
- 9990 N Scottsdale Rd Unit 1018
- 9990 N Scottsdale Rd Unit 1027
- 9990 N Scottsdale Rd Unit 2029
- 9990 N Scottsdale Rd Unit 2020
- 7101 E Cholla St
- 10757 N 74th St Unit 1030
- 11044 N Sundown Dr
- 11222 N Miller Rd
- 11222 N 73rd St
- 10210 N 77th Place
- 10888 N 70th St
- 10301 N 70th St Unit 204
- 10301 N 70th St Unit 225
- 10301 N 70th St Unit 241
- 10301 N 70th St Unit 205
- 11000 N 77th Place Unit 2067
- 11000 N 77th Place Unit 2016
- 10100 N 78th Place
- 9990 N Scottsdale Rd Unit 2004
- 9990 N Scottsdale Rd Unit 2024
- 9990 N Scottsdale Rd Unit 2044
- 9990 N Scottsdale Rd Unit 1043
- 9990 N Scottsdale Rd Unit 1019
- 9880 N Scottsdale Rd Unit C325
- 9880 N Scottsdale Rd Unit C321
