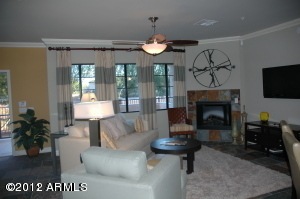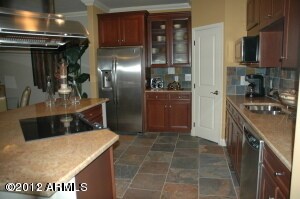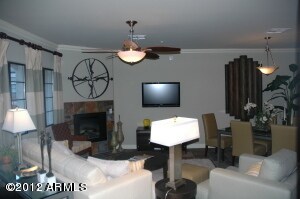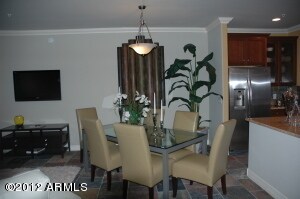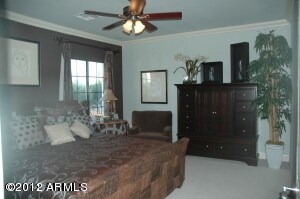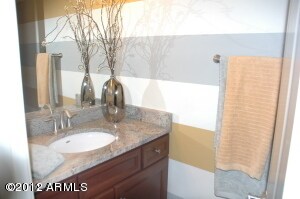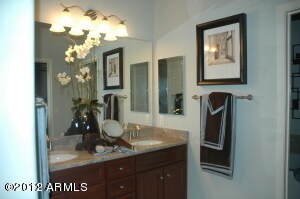
10757 N 74th St Unit 1016 Scottsdale, AZ 85260
Highlights
- Santa Barbara Architecture
- Great Room
- Private Yard
- Sequoya Elementary School Rated A
- Granite Countertops
- Heated Community Pool
About This Home
As of March 2012Incredible location * Walk to shopping, movie theater, restaurants & more* Close to the 101.This popular, newly constructed large townhome style, upscale 3 bdr, 2.5 bath, condo with attached 2 car garage plus front patio area. Highly upgraded from the flooring,cabinetry, crown molding, 5 1/2'' baseboards, balconies, granite kitchen & baths countertops, stainless steel appliances including Refrig plus washer & dryer. Lrg mstr bedroom w/balcony, includes walk in closet with built in's + mstr bath features separate tub & shower with granite countertops & undermount sinks. Separate upstairs laundry room for convenience with extra storage. Enter from private 2 car garage directly into kitchen area. FHA approved. Pictures shown are of model. Ready Now and includes home protection plan.
Last Agent to Sell the Property
eXp Realty License #BR024120000 Listed on: 03/12/2012

Townhouse Details
Home Type
- Townhome
Est. Annual Taxes
- $2,397
Year Built
- Built in 2007
Home Design
- Santa Barbara Architecture
- Wood Frame Construction
- Tile Roof
- Stucco
Interior Spaces
- 1,916 Sq Ft Home
- Ceiling height of 9 feet or more
- Fireplace
- Great Room
- Combination Dining and Living Room
Kitchen
- Breakfast Bar
- Walk-In Pantry
- Electric Oven or Range
- Electric Cooktop
- Built-In Microwave
- Dishwasher
- Kitchen Island
- Granite Countertops
- Disposal
Flooring
- Carpet
- Stone
- Tile
Bedrooms and Bathrooms
- 3 Bedrooms
- Primary Bedroom Upstairs
- Split Bedroom Floorplan
- Walk-In Closet
- Primary Bathroom is a Full Bathroom
- Dual Vanity Sinks in Primary Bathroom
- Separate Shower in Primary Bathroom
Laundry
- Laundry in unit
- Dryer
- Washer
Home Security
Parking
- 2 Car Garage
- Garage Door Opener
Outdoor Features
- Balcony
- Covered patio or porch
Schools
- Cochise Elementary School
- Cocopah Middle School
- Chaparral High School
Utilities
- Refrigerated Cooling System
- Zoned Heating
- High Speed Internet
- Multiple Phone Lines
- Cable TV Available
Additional Features
- North or South Exposure
- Private Yard
Community Details
Overview
- $2,077 per year Dock Fee
- Association fees include blanket insurance policy, common area maintenance, exterior maintenance of unit, garbage collection, pest control, roof repair, roof replacement, sewer, street maintenance, water
- Barolo Place HOA, Phone Number (602) 957-9191
- Located in the Barolo Place Condiminiums master-planned community
- Built by Zaremba Group
- Villa D' Este
Recreation
- Heated Community Pool
- Community Spa
Additional Features
- Common Area
- Fire Sprinkler System
Ownership History
Purchase Details
Purchase Details
Similar Homes in the area
Home Values in the Area
Average Home Value in this Area
Purchase History
| Date | Type | Sale Price | Title Company |
|---|---|---|---|
| Cash Sale Deed | $2,705,500 | First American Title | |
| Cash Sale Deed | $337,500 | Thomas Title & Escrow |
Property History
| Date | Event | Price | Change | Sq Ft Price |
|---|---|---|---|---|
| 05/06/2025 05/06/25 | Price Changed | $640,000 | -7.2% | $332 / Sq Ft |
| 04/29/2025 04/29/25 | For Sale | $690,000 | 0.0% | $358 / Sq Ft |
| 04/05/2025 04/05/25 | Off Market | $690,000 | -- | -- |
| 02/10/2025 02/10/25 | For Sale | $690,000 | 0.0% | $358 / Sq Ft |
| 01/01/2024 01/01/24 | Rented | $2,850 | 0.0% | -- |
| 12/07/2023 12/07/23 | Price Changed | $2,850 | -1.7% | $1 / Sq Ft |
| 11/16/2023 11/16/23 | Price Changed | $2,900 | -3.0% | $2 / Sq Ft |
| 11/14/2023 11/14/23 | Price Changed | $2,990 | +4.9% | $2 / Sq Ft |
| 10/11/2023 10/11/23 | Price Changed | $2,850 | -5.0% | $1 / Sq Ft |
| 10/10/2023 10/10/23 | For Rent | $3,000 | 0.0% | -- |
| 09/29/2023 09/29/23 | Off Market | $3,000 | -- | -- |
| 09/05/2023 09/05/23 | For Rent | $3,000 | 0.0% | -- |
| 09/04/2023 09/04/23 | Off Market | $3,000 | -- | -- |
| 06/05/2023 06/05/23 | Price Changed | $3,000 | -6.3% | $2 / Sq Ft |
| 04/03/2023 04/03/23 | Price Changed | $3,200 | -8.6% | $2 / Sq Ft |
| 03/17/2023 03/17/23 | For Rent | $3,500 | 0.0% | -- |
| 03/26/2012 03/26/12 | Sold | $312,500 | -5.0% | $163 / Sq Ft |
| 03/15/2012 03/15/12 | Pending | -- | -- | -- |
| 03/12/2012 03/12/12 | For Sale | $329,000 | -- | $172 / Sq Ft |
Tax History Compared to Growth
Tax History
| Year | Tax Paid | Tax Assessment Tax Assessment Total Assessment is a certain percentage of the fair market value that is determined by local assessors to be the total taxable value of land and additions on the property. | Land | Improvement |
|---|---|---|---|---|
| 2025 | $2,397 | $42,008 | -- | -- |
| 2024 | $2,344 | $40,008 | -- | -- |
| 2023 | $2,344 | $47,170 | $9,430 | $37,740 |
| 2022 | $2,231 | $36,920 | $7,380 | $29,540 |
| 2021 | $2,421 | $34,560 | $6,910 | $27,650 |
| 2020 | $2,428 | $33,320 | $6,660 | $26,660 |
| 2019 | $2,359 | $32,210 | $6,440 | $25,770 |
| 2018 | $2,305 | $31,260 | $6,250 | $25,010 |
| 2017 | $2,175 | $31,150 | $6,230 | $24,920 |
| 2016 | $2,132 | $32,130 | $6,420 | $25,710 |
| 2015 | $2,048 | $28,900 | $5,780 | $23,120 |
Agents Affiliated with this Home
-
Lilia Velez

Seller's Agent in 2025
Lilia Velez
Century 21 Northwest
(623) 523-7465
112 Total Sales
-
Monica Coker

Seller's Agent in 2024
Monica Coker
HomeSmart
(480) 280-9425
103 Total Sales
-
Eduardo Coker

Buyer's Agent in 2024
Eduardo Coker
HomeSmart
(480) 280-9425
83 Total Sales
-
Melanie Sanders

Seller's Agent in 2012
Melanie Sanders
eXp Realty
(480) 570-5203
232 Total Sales
-
Frances Iobst

Seller Co-Listing Agent in 2012
Frances Iobst
Realty One Group
(602) 625-6545
22 Total Sales
Map
Source: Arizona Regional Multiple Listing Service (ARMLS)
MLS Number: 4729502
APN: 175-43-094
- 10410 N 74th Place
- 11020 N 74th St
- 7439 E Beryl Ave
- 11222 N 73rd St
- 10052 N 76th Place
- 7008 E Gold Dust Ave Unit 136
- 7008 E Gold Dust Ave Unit 234
- 7835 E Cannon Dr
- 7618 E Ironwood Dr
- 10301 N 70th St Unit 238
- 10301 N 70th St Unit 223
- 11000 N 77th Place Unit 2082
- 10100 N 78th Place
- 9990 N Scottsdale Rd Unit 1018
- 9990 N Scottsdale Rd Unit 1027
- 9990 N Scottsdale Rd Unit 2029
- 9990 N Scottsdale Rd Unit 2020
- 7101 E Cholla St
- 10532 N 79th St
- 6945 E Cochise Rd Unit 119
