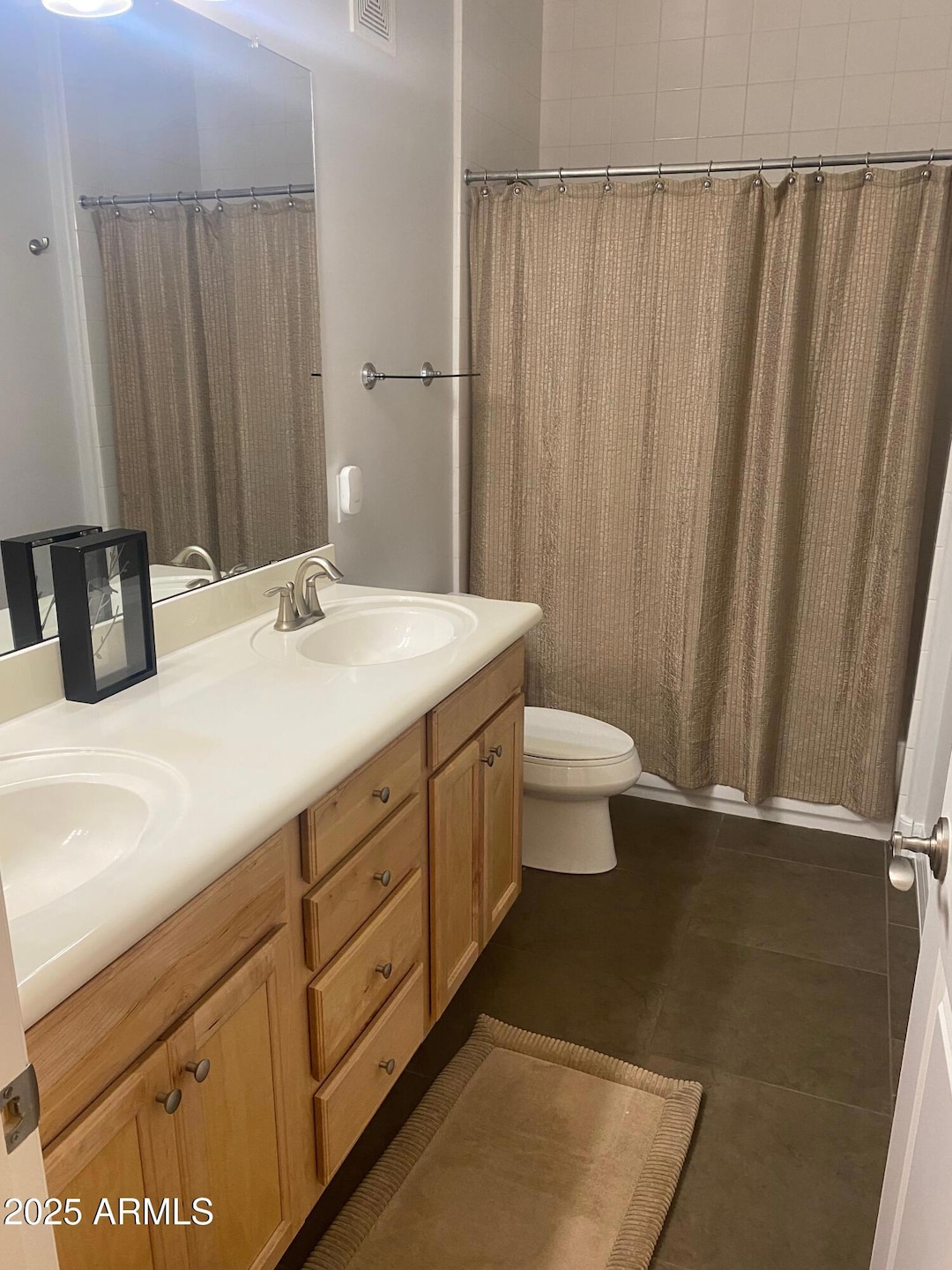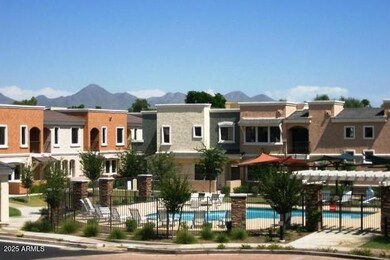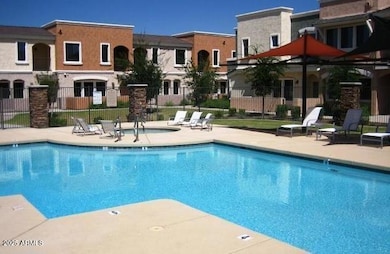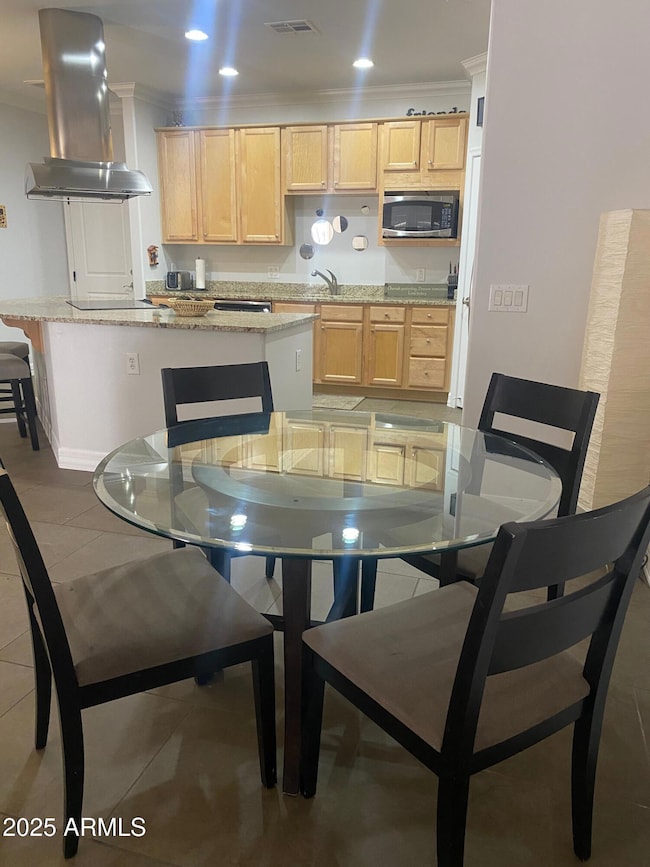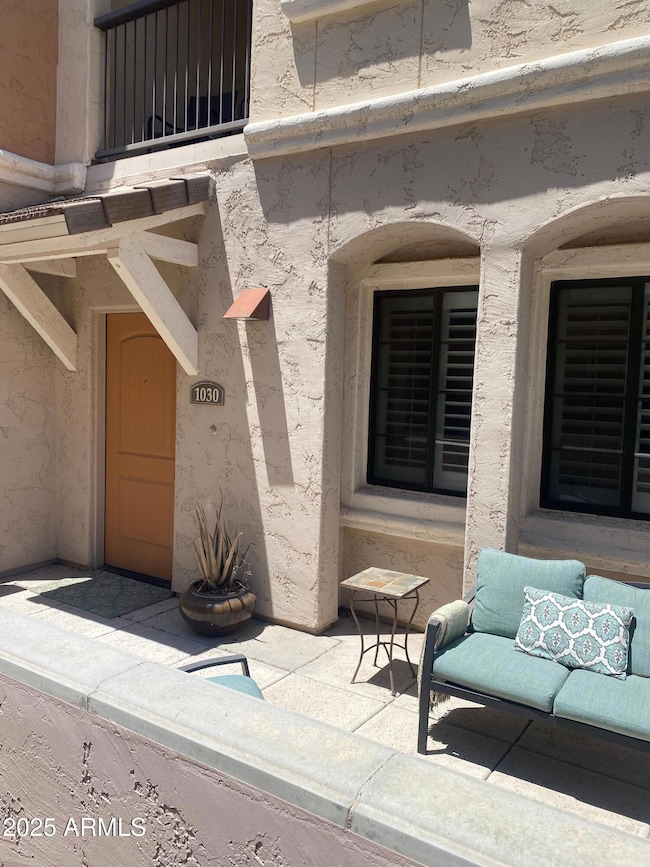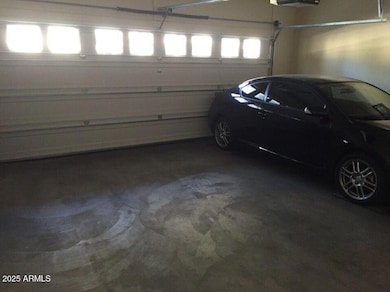10757 N 74th St Unit 1030 Scottsdale, AZ 85260
Highlights
- 1 Fireplace
- Furnished
- Community Pool
- Sequoya Elementary School Rated A
- Granite Countertops
- Double Vanity
About This Home
Charming three-bedroom townhome located in Scottsdale. Comes fully furnished and prepared for immediate occupancy. The layout is spacious, featuring a generously sized great room with a fireplace and dining space that connects seamlessly to the gourmet kitchen, complete with a breakfast bar. The expansive master suite boasts dual sinks, a separate shower and tub, a walk-in closet, and a personal balcony. All the well-proportioned bedrooms are situated upstairs along with the laundry area. Conveniently located just a few steps from the impressive community pool, with a one-car garage included. Leasing options available for a minimum of three months. Note: Only one parking space in garage. 6-12 month lease - $2,700, 3-5 month lease $2,900
Townhouse Details
Home Type
- Townhome
Est. Annual Taxes
- $2,497
Year Built
- Built in 2007
Lot Details
- 1,179 Sq Ft Lot
Parking
- 1 Car Garage
Home Design
- Wood Frame Construction
- Tile Roof
- Stucco
Interior Spaces
- 1,929 Sq Ft Home
- 2-Story Property
- Furnished
- Ceiling Fan
- 1 Fireplace
Kitchen
- Breakfast Bar
- Built-In Microwave
- Granite Countertops
Bedrooms and Bathrooms
- 3 Bedrooms
- Primary Bathroom is a Full Bathroom
- 2 Bathrooms
- Double Vanity
- Bathtub With Separate Shower Stall
Laundry
- Laundry on upper level
- Dryer
- Washer
Schools
- Cochise Elementary School
- Cocopah Middle School
- Chaparral High School
Utilities
- Central Air
- Heating Available
Listing and Financial Details
- $275 Move-In Fee
- Rent includes water, sewer, garbage collection
- 3-Month Minimum Lease Term
- $60 Application Fee
- Tax Lot 1030
- Assessor Parcel Number 175-43-108
Community Details
Overview
- Property has a Home Owners Association
- Barolo Place Association, Phone Number (480) 829-7400
- Built by Zaremba Group
- Barolo Place Condominium Subdivision
Recreation
- Community Pool
Map
Source: Arizona Regional Multiple Listing Service (ARMLS)
MLS Number: 6861809
APN: 175-43-108
- 10757 N 74th St Unit 1009
- 10757 N 74th St Unit 1016
- 7541 E Becker Ln
- 7486 E Mercer Ln
- 7516 E Mercer Ln
- 10410 N 74th Place
- 11004 N Miller Rd
- 7452 E Beryl Ave
- 11020 N 74th St
- 10637 N Sundown Dr
- 7716 E Clinton St
- 11115 N 77th St
- 7708 E Onyx Ct
- 7407 E Turquoise Ave
- 10796 N 78th St
- 7131 E Cholla St
- 10301 N 70th St Unit 201
- 7246 E Lupine Ave
- 11000 N 77th Place Unit 1065
- 11000 N 77th Place Unit 2017
- 10757 N 74th St Unit 1019
- 10620 N Miller Rd
- 7452 E Beryl Ave
- 10021 N 74th Place
- 11044 N Sundown Dr
- 11222 N Miller Rd
- 11212 N Sundown Dr
- 7008 E Gold Dust Ave Unit 109
- 7380 E Turquoise Ave
- 7008 E Gold Dust Ave Unit 125
- 10888 N 70th St
- 7008 E Gold Dust Ave Unit 205
- 10301 N 70th St Unit 234
- 10301 N 70th St Unit 108
- 10100 N 78th Place
- 9990 N Scottsdale Rd Unit 1019
- 9990 N Scottsdale Rd Unit 1043
- 9990 N Scottsdale Rd Unit 2024
- 10040 N 78th Place
- 7007 E Gold Dust Ave
