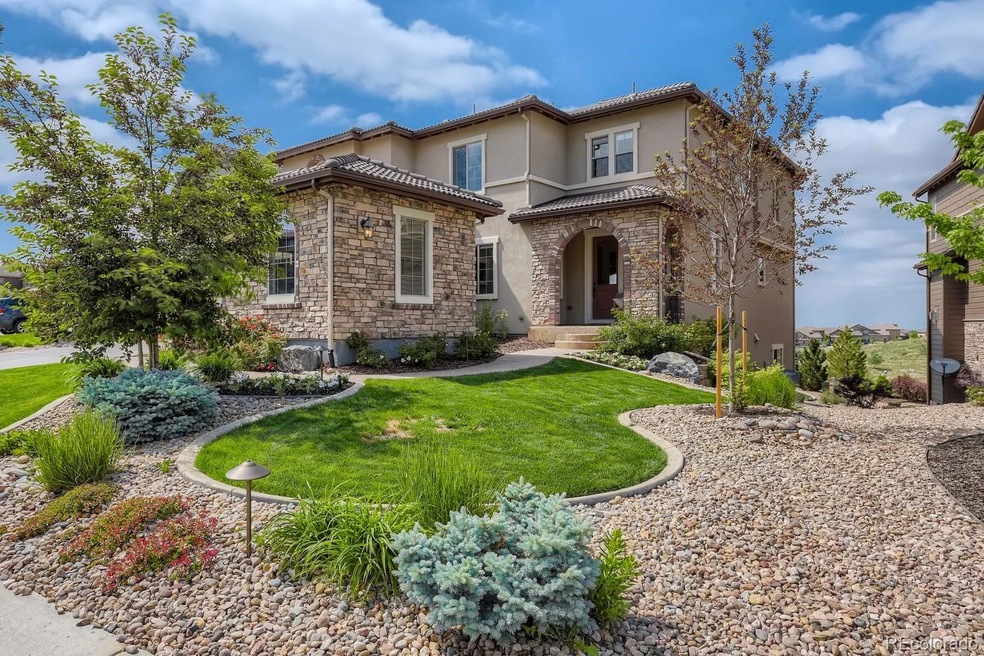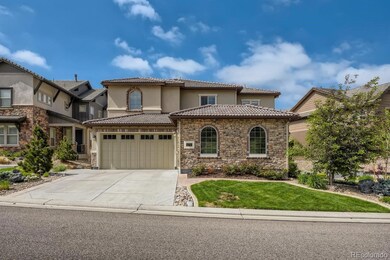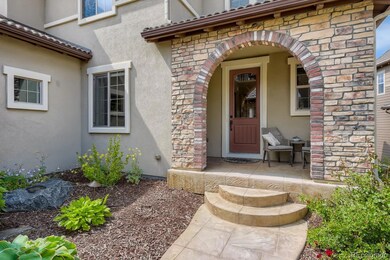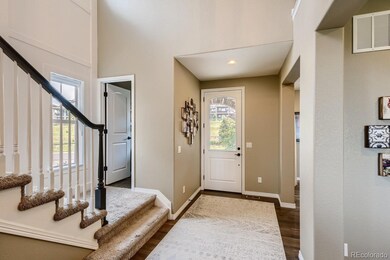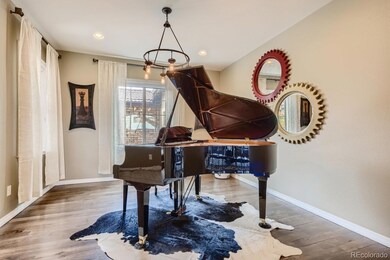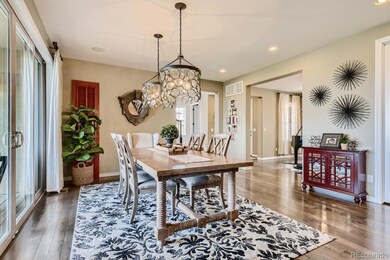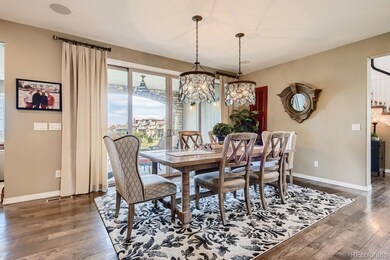
10757 Timberdash Ave Highlands Ranch, CO 80126
Westridge NeighborhoodHighlights
- Fitness Center
- Gated Community
- Open Floorplan
- Stone Mountain Elementary School Rated A-
- City View
- Clubhouse
About This Home
As of July 2025You'll feel right at home from the moment you step inside this immaculate Somerset Model in the exclusive Backcountry neighborhood. The meticulously maintained home features an open floor plan backing to open space, which allows for perfect viewing of the amazing city views and gorgeous mountain views! The warmth of the hardwood floors throughout the main level and the stacked stone fireplace in the family room, along with a large kitchen island and additional dining area, provide multiple spaces for entertaining and everyday functionality. The stunning kitchen features an oversized built-in fridge, large gas range, double ovens, gorgeous island and a large panty with built-in Miele espresso machine. The living room can be used as a piano room, work space, play area or sitting room. The main floor bedroom includes an ensuite 3/4 bath, perfect for guests or a private office. This home was recently updated with beautiful custom board and batten woodwork at the front entrance continuing up the staircase leading to the 2nd level of the home. Upstairs you'll find a large loft area and conveniently located laundry room with a large utility sink and upper and lower cabinets providing extra storage. The primary bedroom includes custom millwork and mountain views, a huge ensuite with built-in cabinets, impressive shower, large tub and walk-in-closet. Three additional large bedrooms and two baths are also located upstairs. Don't miss the outdoor living in this home...the cozy covered outdoor patio is accessed through double sliding doors and leads to the generously sized flat backyard, backing to the amazing green space and views. The back yard is truly an entertainers dream, featuring a stamped concrete patio with built-in fire pit and plenty of green grass for yard games! Don't forget to check out the Sundial House featuring Indulge Restaurant, a workout facility, resort style pool, hot tubs and acres and acres of trails for hiking and biking! This home is move in ready!
Home Details
Home Type
- Single Family
Est. Annual Taxes
- $6,154
Year Built
- Built in 2015 | Remodeled
Lot Details
- 8,799 Sq Ft Lot
- Open Space
- Partially Fenced Property
- Landscaped
- Front Yard Sprinklers
- Irrigation
HOA Fees
Parking
- 3 Car Attached Garage
- Insulated Garage
- Dry Walled Garage
Property Views
- City
- Mountain
Home Design
- Mountain Contemporary Architecture
- Slab Foundation
- Frame Construction
- Concrete Roof
- Stone Siding
- Stucco
Interior Spaces
- 2-Story Property
- Open Floorplan
- Ceiling Fan
- Double Pane Windows
- Entrance Foyer
- Family Room with Fireplace
- Laundry in unit
Kitchen
- Eat-In Kitchen
- Double Self-Cleaning Convection Oven
- Cooktop with Range Hood
- Warming Drawer
- Microwave
- Dishwasher
- Kitchen Island
- Granite Countertops
- Disposal
Flooring
- Wood
- Carpet
- Tile
Bedrooms and Bathrooms
- Walk-In Closet
- Jack-and-Jill Bathroom
Unfinished Basement
- Walk-Out Basement
- Basement Fills Entire Space Under The House
- Sump Pump
Home Security
- Home Security System
- Carbon Monoxide Detectors
- Fire and Smoke Detector
Eco-Friendly Details
- Smoke Free Home
Outdoor Features
- Covered patio or porch
- Fire Pit
- Exterior Lighting
Schools
- Stone Mountain Elementary School
- Ranch View Middle School
- Thunderridge High School
- School of Choice Available
Utilities
- Forced Air Heating and Cooling System
- 220 Volts
- 110 Volts
- Natural Gas Connected
- Gas Water Heater
- High Speed Internet
- Phone Available
- Cable TV Available
Listing and Financial Details
- Exclusions: Seller's Personal Property
- Assessor Parcel Number LOT 72A HIGHLANDS RANCH 118-R 1ST AMD 0.202 AM/L
Community Details
Overview
- Association fees include recycling, snow removal, trash
- Backcountry Association, Phone Number (800) 808-4882
- Visit Association Website
- Highlands Ranch Association, Phone Number (303) 791-5800
- Association Website 2: http://hrcaonline.org/
- Built by Shea Homes
- Backcountry Subdivision, Somerset Floorplan
Recreation
- Community Playground
- Fitness Center
- Community Pool
- Community Spa
- Park
Additional Features
- Clubhouse
- Gated Community
Ownership History
Purchase Details
Home Financials for this Owner
Home Financials are based on the most recent Mortgage that was taken out on this home.Purchase Details
Home Financials for this Owner
Home Financials are based on the most recent Mortgage that was taken out on this home.Purchase Details
Home Financials for this Owner
Home Financials are based on the most recent Mortgage that was taken out on this home.Similar Homes in the area
Home Values in the Area
Average Home Value in this Area
Purchase History
| Date | Type | Sale Price | Title Company |
|---|---|---|---|
| Special Warranty Deed | $1,800,000 | Land Title Guarantee Company | |
| Warranty Deed | $1,500 | New Title Company Name | |
| Warranty Deed | $827,500 | Heritage Title Co |
Mortgage History
| Date | Status | Loan Amount | Loan Type |
|---|---|---|---|
| Previous Owner | $505,000 | New Conventional | |
| Previous Owner | $597,500 | New Conventional | |
| Previous Owner | $597,500 | New Conventional |
Property History
| Date | Event | Price | Change | Sq Ft Price |
|---|---|---|---|---|
| 07/17/2025 07/17/25 | Sold | $1,800,000 | -1.4% | $377 / Sq Ft |
| 06/20/2025 06/20/25 | For Sale | $1,825,000 | +21.7% | $383 / Sq Ft |
| 08/26/2022 08/26/22 | Sold | $1,500,000 | -5.1% | $440 / Sq Ft |
| 07/31/2022 07/31/22 | Pending | -- | -- | -- |
| 07/27/2022 07/27/22 | Price Changed | $1,580,000 | -4.2% | $463 / Sq Ft |
| 06/08/2022 06/08/22 | For Sale | $1,650,000 | -- | $484 / Sq Ft |
Tax History Compared to Growth
Tax History
| Year | Tax Paid | Tax Assessment Tax Assessment Total Assessment is a certain percentage of the fair market value that is determined by local assessors to be the total taxable value of land and additions on the property. | Land | Improvement |
|---|---|---|---|---|
| 2024 | $9,382 | $103,220 | $21,340 | $81,880 |
| 2023 | $9,365 | $103,220 | $21,340 | $81,880 |
| 2022 | $5,917 | $64,770 | $16,000 | $48,770 |
| 2021 | $6,154 | $64,770 | $16,000 | $48,770 |
| 2020 | $5,934 | $63,980 | $14,630 | $49,350 |
| 2019 | $5,956 | $63,980 | $14,630 | $49,350 |
| 2018 | $5,682 | $60,120 | $14,660 | $45,460 |
| 2017 | $5,174 | $60,120 | $14,660 | $45,460 |
| 2016 | $4,854 | $33,930 | $33,930 | $0 |
| 2015 | $1,519 | $35,720 | $35,720 | $0 |
Agents Affiliated with this Home
-

Seller's Agent in 2025
Kristen Issel
Realty One Group Premier
(720) 939-1585
19 in this area
38 Total Sales
-

Seller Co-Listing Agent in 2025
Scotta Larsen
Realty One Group Premier
(720) 290-2637
52 in this area
108 Total Sales
-

Buyer's Agent in 2025
Heather Lorince Harrington
Milehimodern
(719) 210-5557
1 in this area
62 Total Sales
-
J
Seller Co-Listing Agent in 2022
Jill Weisswasser
Realty One Group Premier
(303) 548-9615
9 in this area
16 Total Sales
Map
Source: REcolorado®
MLS Number: 4253385
APN: 2229-232-08-030
- 771 Braesheather Place
- 651 Emberglow Ln
- 10703 Braesheather Ct
- 10660 Winding Pine Point
- 10698 Mountaingate Ct
- 10783 Skydance Dr
- 10676 Featherwalk Way
- 817 Backcountry Ln
- 775 Woodgate Dr
- 10693 Featherwalk Way
- 470 Maplehurst Dr
- 10480 Skyreach Rd
- 997 Brocade Dr
- 10887 Rainribbon Rd
- 228 Maplehurst Point
- 10432 Willowwisp Way
- 150 Maplehurst Dr
- 795 Ridgemont Cir
- 10826 Evergold Way
- 10258 Pennington Ln
