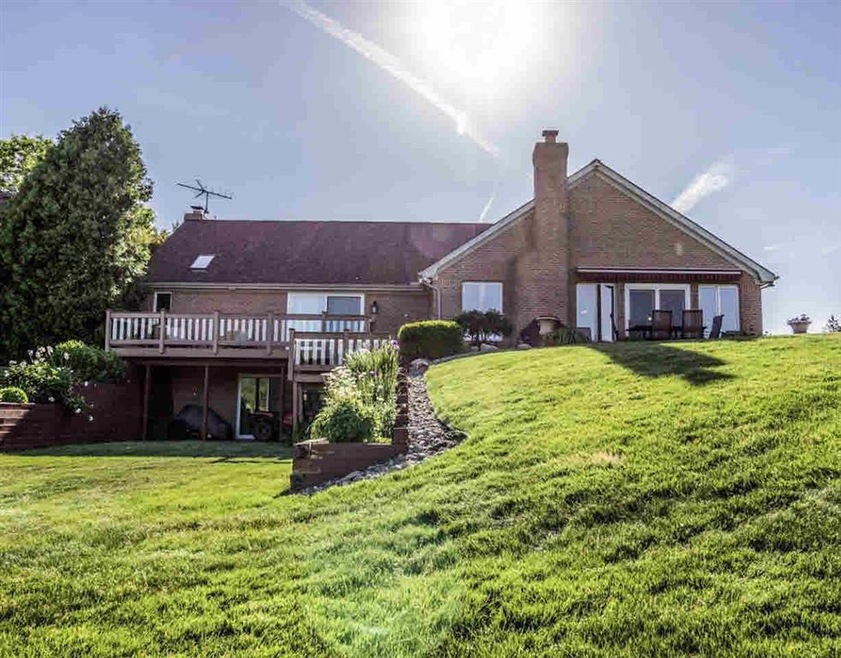
$509,900
- 4 Beds
- 2.5 Baths
- 2,385 Sq Ft
- 10705 Deer Ridge Trail
- Holly, MI
IMMEDIATE OCCUPANCY!!! Brand New Custom colonial brought to you by Horizon Homes. Standard features include a walkout basement, 1 acre lot in the highly desired Deer Ridge Community, Designer kitchen with solid maple cabinetry and quartz counter tops, Solid oak floors on the main level, designer ceramic tile in all baths, 10 year basement waterproofing warranty, upgraded Anderson 100 windows,
Scott Fader Joseph Walter Realty, LLC
