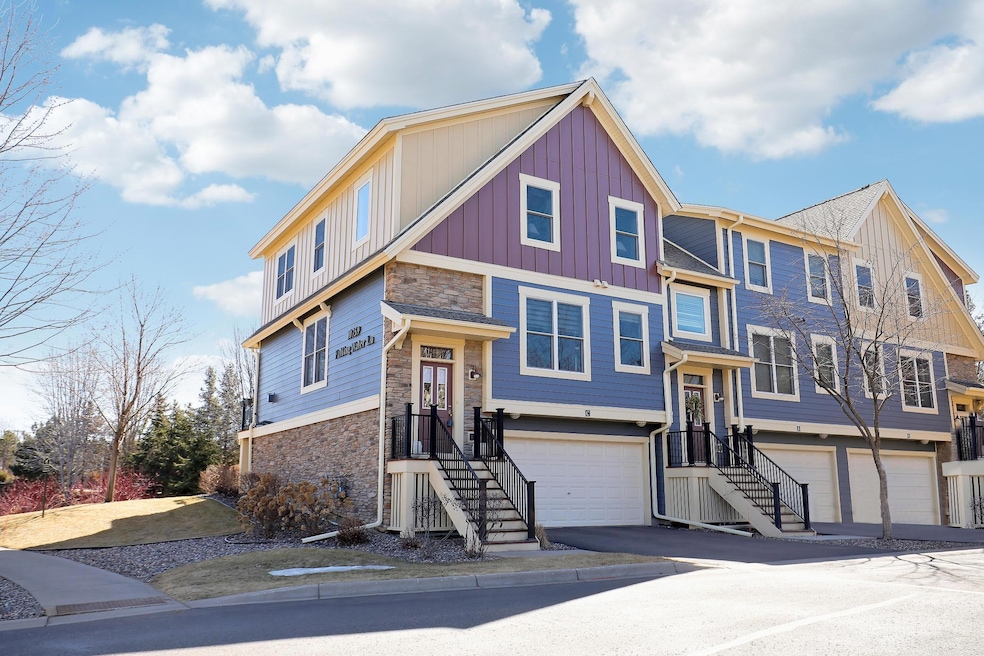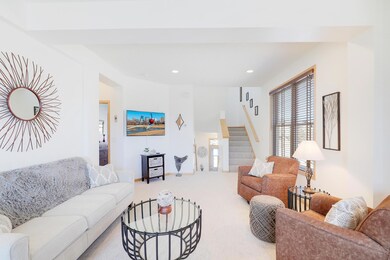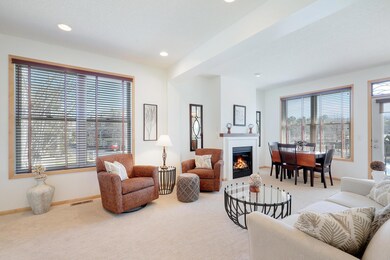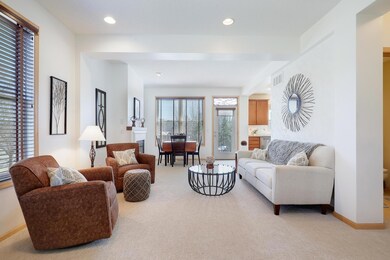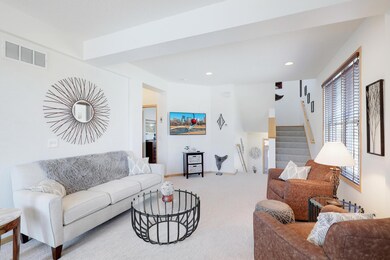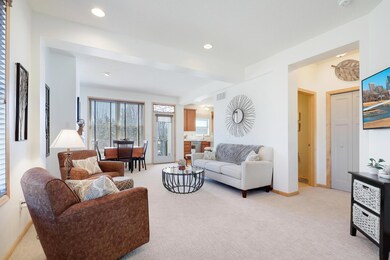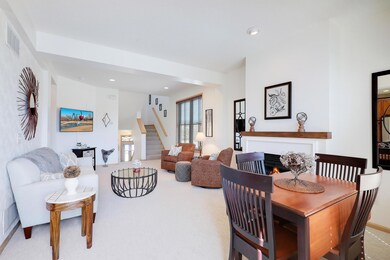
10759 Falling Water Ln Unit C Woodbury, MN 55129
Highlights
- Deck
- Main Floor Primary Bedroom
- Community Pool
- Lake Middle School Rated A-
- Loft
- Stainless Steel Appliances
About This Home
As of May 2025Impeccably maintained and thoughtfully cared for, this 3-bedroom, 3-bath former model home in Dancing Waters offers beautiful pond views and a great neighborhood.The open-concept main floor features a spacious living room with a cozy fireplace, an inviting dining area, and a well-appointed kitchen with granite countertops, SS appliances with ample cabinetry and natural light. Step onto the lovely deck to enjoy peaceful mornings or unwind with an evening beverage. The main-floor primary suite includes a private bath and walk-in closet, providing ease and comfort.Upstairs, you’ll find a large loft—perfect as a second living space, game area etc. Additionally, you will find two generous bedrooms and a full bath. The lower level offers potential to finish an additional bedroom, office, or family room.Located near parks, trails, and all the amenities Dancing Waters offers, including a shared pool and play area, this home combines style, function and a vibrant neighborhood lifestyle.
Townhouse Details
Home Type
- Townhome
Est. Annual Taxes
- $4,199
Year Built
- Built in 2011
HOA Fees
- $449 Monthly HOA Fees
Parking
- 2 Car Attached Garage
- Tuck Under Garage
- Garage Door Opener
Interior Spaces
- 2-Story Property
- Living Room with Fireplace
- Loft
Kitchen
- Range<<rangeHoodToken>>
- <<microwave>>
- Dishwasher
- Stainless Steel Appliances
- Disposal
- The kitchen features windows
Bedrooms and Bathrooms
- 3 Bedrooms
- Primary Bedroom on Main
Laundry
- Dryer
- Washer
Partially Finished Basement
- Basement Storage
- Natural lighting in basement
Additional Features
- Deck
- 2,744 Sq Ft Lot
- Forced Air Heating and Cooling System
Listing and Financial Details
- Assessor Parcel Number 1102821430172
Community Details
Overview
- Association fees include maintenance structure, hazard insurance, lawn care, ground maintenance, professional mgmt, trash, shared amenities, snow removal
- Gassen HOA Management Association, Phone Number (952) 922-5575
- Cic 248 Subdivision
Recreation
- Community Pool
Ownership History
Purchase Details
Home Financials for this Owner
Home Financials are based on the most recent Mortgage that was taken out on this home.Purchase Details
Home Financials for this Owner
Home Financials are based on the most recent Mortgage that was taken out on this home.Purchase Details
Purchase Details
Purchase Details
Home Financials for this Owner
Home Financials are based on the most recent Mortgage that was taken out on this home.Similar Homes in Woodbury, MN
Home Values in the Area
Average Home Value in this Area
Purchase History
| Date | Type | Sale Price | Title Company |
|---|---|---|---|
| Warranty Deed | $375,000 | Titlesmart | |
| Quit Claim Deed | $500 | Titlesmart | |
| Quit Claim Deed | -- | None Listed On Document | |
| Interfamily Deed Transfer | -- | None Available | |
| Warranty Deed | $220,000 | -- |
Mortgage History
| Date | Status | Loan Amount | Loan Type |
|---|---|---|---|
| Open | $225,000 | New Conventional | |
| Previous Owner | $24,500 | Stand Alone Second | |
| Previous Owner | $38,000 | New Conventional | |
| Previous Owner | $35,000 | New Conventional |
Property History
| Date | Event | Price | Change | Sq Ft Price |
|---|---|---|---|---|
| 05/16/2025 05/16/25 | Sold | $375,000 | 0.0% | $181 / Sq Ft |
| 04/14/2025 04/14/25 | Pending | -- | -- | -- |
| 04/01/2025 04/01/25 | Off Market | $375,000 | -- | -- |
| 03/27/2025 03/27/25 | For Sale | $375,000 | -- | $181 / Sq Ft |
Tax History Compared to Growth
Tax History
| Year | Tax Paid | Tax Assessment Tax Assessment Total Assessment is a certain percentage of the fair market value that is determined by local assessors to be the total taxable value of land and additions on the property. | Land | Improvement |
|---|---|---|---|---|
| 2024 | $4,246 | $356,900 | $102,000 | $254,900 |
| 2023 | $4,246 | $373,600 | $117,600 | $256,000 |
| 2022 | $3,884 | $336,400 | $105,200 | $231,200 |
| 2021 | $3,776 | $297,500 | $93,000 | $204,500 |
| 2020 | $3,886 | $292,900 | $96,000 | $196,900 |
| 2019 | $3,914 | $295,200 | $87,000 | $208,200 |
| 2018 | $3,600 | $286,600 | $99,200 | $187,400 |
| 2017 | $3,400 | $261,200 | $84,000 | $177,200 |
| 2016 | $3,488 | $251,700 | $66,000 | $185,700 |
| 2015 | $3,098 | $232,500 | $75,200 | $157,300 |
| 2013 | -- | $175,700 | $38,500 | $137,200 |
Agents Affiliated with this Home
-
Eric Alsides

Seller's Agent in 2025
Eric Alsides
eXp Realty
(612) 231-9800
17 in this area
101 Total Sales
-
Chaz Alsides
C
Seller Co-Listing Agent in 2025
Chaz Alsides
eXp Realty
(651) 808-0141
15 in this area
58 Total Sales
-
Jennifer Morrissey

Buyer's Agent in 2025
Jennifer Morrissey
RE/MAX Results
(763) 639-5830
3 in this area
60 Total Sales
Map
Source: NorthstarMLS
MLS Number: 6688759
APN: 11-028-21-43-0172
- 10758 Falling Water Ln Unit C
- 10754 Falling Water Ln Unit D
- 10751 Falling Water Ln Unit C
- 10776 Falling Water Ln Unit B
- 10776 Falling Water Ln Unit C
- 10778 Falling Water Ln Unit D
- 10814 Falling Water Ln Unit D
- 10830 Falling Water Ln Unit C
- 10830 Falling Water Ln Unit D
- 10616 Water Lily Ln
- 8236 Saddle Trail
- 8224 Saddle Trail
- 4806 Airlake Dr
- 5026 Airlake Draw
- 8421 Brumby Trail
- 8433 Brumby Trail
- 2246 Saint Johns Cir
- 2292 Cottage Grove Ridge
- 10864 Bentwater Ln
- 2345 Woodcrest Dr
